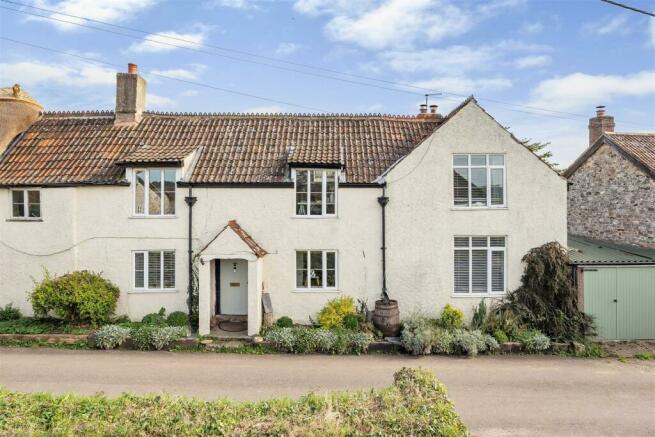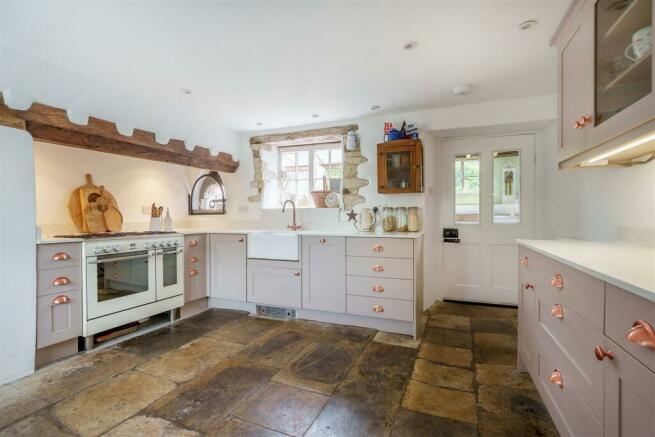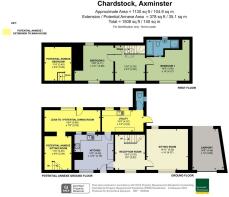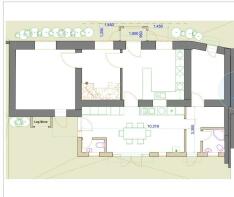
Chardstock

- PROPERTY TYPE
Semi-Detached
- BEDROOMS
2
- BATHROOMS
1
- SIZE
1,615 sq ft
150 sq m
- TENUREDescribes how you own a property. There are different types of tenure - freehold, leasehold, and commonhold.Read more about tenure in our glossary page.
Freehold
Key features
- Period rennovated cottage
- Stunning character features
- Impressive kitchen
- Beautiful gardens
- Approved planning permission
- Carport parking
- Well placed for village ammenities
- Jurassic coastline 10 miles
- Council Tax Band D
Description
The main hub of the home is the stunning kitchen, interior designed with bespoke hand made units and quartz work surface. The original inglenook fireplace, bread oven, oak beam and flagstone floor have all been discovered and are now a real feature.
The second reception room offers a versatile space to create a study or formal dining area. The lounge is a wonderful double aspect sitting room with a high ceiling and a large window flooding it with light, engineered oak flooring and a new wood burner.
On the first floor all rooms have far reaching countryside views across the valley. Two beautifully light and spacious vaulted bedrooms. The third bedroom has been opened up creating a large, light open space with a feature stone wall and a velux, which could easily be returned to the third bedroom.
The bathroom has a large walk in rain shower and modern white suite with a view over the garden
Outside - The garage has double doors, which lead through to the carport and the garden. The garden is a delight, very large and with a wide variety of mature shrubs, fruit trees and raised veg area. Of particular interest is the raised area at the end of the garden which enjoys views over the village & surrounding countryside.
Planning permission includes extending the existing large lean-to out further to to create a spacious glass fronted dining room, with utility, boot room & walk in shower room. Renovate the existing two two-storey stone building to create a self contained 1 bedroom annex, with private street entrance, shower room and kitchen.
Situation - New House sits centrally within the East Devon village of Chardstock and in walking distance of local amenities. These include a community run post office/stores, parish church and village hall. Chardstock also offers many social clubs, bowls green and cricket club. The adjoining village of Tytherleigh includes a farm shop and The Tytherleigh Arms, renowned for its quality cuisine. The village is situated midway between Axminster and Chard both of which offer a good range of amenities, independent shops, chain stores and supermarkets. Axminster also has a mainline railway station on the Exeter to Waterloo line. The area around the village is popular for walking and riding. The Jurassic heritage coast at Lyme Regis and Seaton is some 10 miles to the south.
Services - Mains electric, water and drainage. LPG gas central heating
Ultrafast broadband is available.
Mobile availability- Voice & data coverage is available outdoors. Voice coverage is available indoors.
Local Authority - East Devon District Council - .
Sporting - Racing at Taunton or Exeter. Golf at Axe Cliff, Seaton or Cricket St Thomas between Chard & Crewkerne. Sailing on the coast at Seaton or Lyme Regis.
Education - Primary schooling at Chardstock, All Saints and Axminster. Secondary schools at The Woodroffe School, the excellent Colyton Grammar School and also Axe Valley Academy in Axminster and Holyrood Academy in Chard. Independent Schools in the area include St Johns at Sidmouth, Perrott Hill at Crewkerne, and the Exeter or Taunton Schools.
Planning Permissions - Further details for the active planning permission can be found on the East Devon planning portal using reference 19/0510/FUL.
We understand from the seller that the planning permission has been implemented after the annex roof was replaced and new velux installed. Permission is to create a self contained annex, with the creation of a new doorway opening on to the lane, to create a private front door with space to include optional kitchen & shower room.
The planning also includes permission to replace a single storey rear extension to create a larger on, with dining room, utility and additional shower room.
Brochures
New House Chardstock.pdfCouncil TaxA payment made to your local authority in order to pay for local services like schools, libraries, and refuse collection. The amount you pay depends on the value of the property.Read more about council tax in our glossary page.
Band: D
Chardstock
NEAREST STATIONS
Distances are straight line measurements from the centre of the postcode- Axminster Station4.1 miles
About the agent
Established in 1858, Symonds & Sampson's reputation is built on trust and integrity. Our aim is to provide individuals and businesses alike with high quality agency and professional services across residential, commercial and rural property sectors. Over 150 forward-thinking experts in our 16 regional offices will help you make the best decisions, ensuring that the buying, selling and managing of your most valuable asset is straight-forward and rewarding.
Industry affiliations




Notes
Staying secure when looking for property
Ensure you're up to date with our latest advice on how to avoid fraud or scams when looking for property online.
Visit our security centre to find out moreDisclaimer - Property reference 33021061. The information displayed about this property comprises a property advertisement. Rightmove.co.uk makes no warranty as to the accuracy or completeness of the advertisement or any linked or associated information, and Rightmove has no control over the content. This property advertisement does not constitute property particulars. The information is provided and maintained by Symonds & Sampson, Axminster. Please contact the selling agent or developer directly to obtain any information which may be available under the terms of The Energy Performance of Buildings (Certificates and Inspections) (England and Wales) Regulations 2007 or the Home Report if in relation to a residential property in Scotland.
*This is the average speed from the provider with the fastest broadband package available at this postcode. The average speed displayed is based on the download speeds of at least 50% of customers at peak time (8pm to 10pm). Fibre/cable services at the postcode are subject to availability and may differ between properties within a postcode. Speeds can be affected by a range of technical and environmental factors. The speed at the property may be lower than that listed above. You can check the estimated speed and confirm availability to a property prior to purchasing on the broadband provider's website. Providers may increase charges. The information is provided and maintained by Decision Technologies Limited.
**This is indicative only and based on a 2-person household with multiple devices and simultaneous usage. Broadband performance is affected by multiple factors including number of occupants and devices, simultaneous usage, router range etc. For more information speak to your broadband provider.
Map data ©OpenStreetMap contributors.






