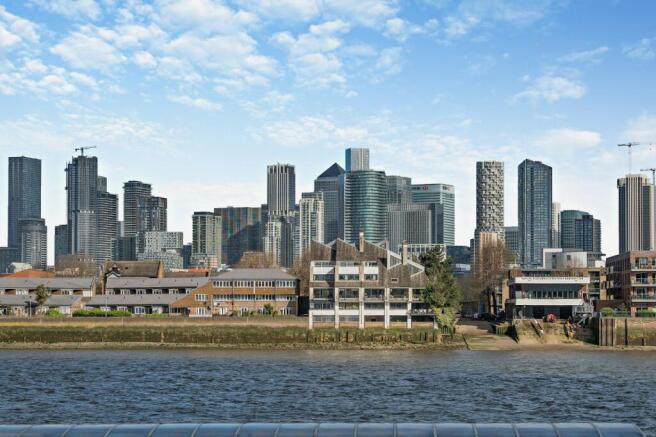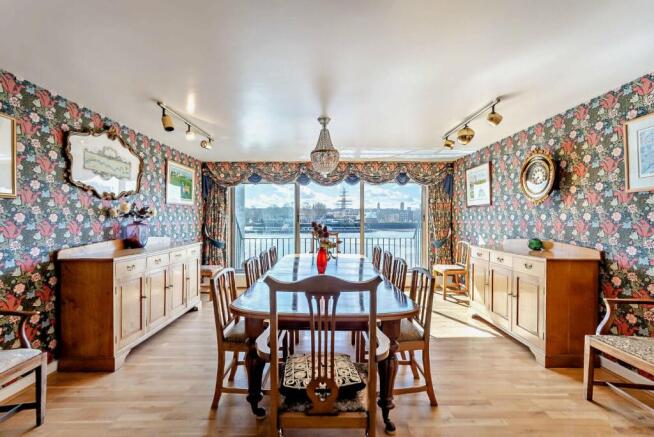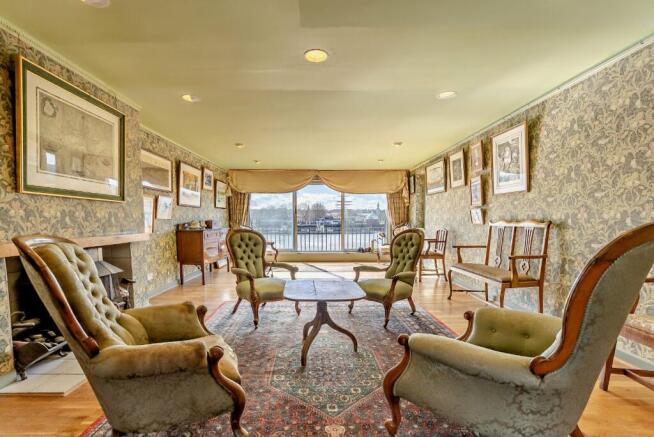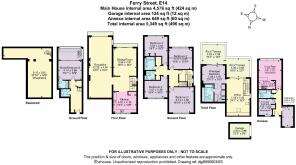Ferry Street, Canary Wharf, London

- PROPERTY TYPE
Terraced
- BEDROOMS
7
- BATHROOMS
5
- SIZE
5,349 sq ft
497 sq m
- TENUREDescribes how you own a property. There are different types of tenure - freehold, leasehold, and commonhold.Read more about tenure in our glossary page.
Freehold
Key features
- 7 Bedrooms
- 5 Bathrooms
- Drawing Room
- Dining Room
- Kitchen with Larder
- Study
- Annexe flat
- Riverfront house (Grade II listed)
- Garden 0.05 acres
Description
industries of the dockyards during the 1970s to
become one of Europe's most architecturally
significant self-build projects,
These ambitious architects better known for designing New House, Shipton-Under-Wychwood as featured in Stanley Kubric's 'A Clockwork Orange', before designing two attached luxury riverside houses between 1976-79, now Grade II listed.
This seven bedroom house, annexe and garage measures 5,349sqft. The house has extraordinary south-facing views across the River Thames and is located within striking distance of The City of London and Canary Wharf.
The interior design retains original designs popular from the 1970s (e.g. William Morris and Renee
Macintosh). Some plant and electrics have been
updated.
Approached through a private gated courtyard
with London stock brick walls. A single
garage parking space is retained in the houses
ownership. A path leads through
a front lawn garden.
The entrance hall with cloakroom leads
to a ground floor study with ensite shower room and conservatory. A spiral staircase leads down to an undercroft used for storage.
The first floor landing acts as the centre
point between fully fitted kitchen (with
larder), dual aspect drawing room (with
central fireplace) and dining room (ideal
for entertaining). The drawing
and dining rooms have balconies over the
water's edge. The views are spectacular
though double glazed windows / sliding doors.
The second floor has four double bedrooms, two bathrooms and walk in airing cupboard. This could
be adapted for en-suites.
A further staircase leads to the third-floor
principal bedroom suite. An open vaulted
lounge has south-facing roof terrace
with extraordinary views. A side double bedroom, dressing room and en-suite bathroom.
The vaulted ceilings are slat boarded adding a
Scandinavian-style theme.
The external architecture features diagonal split pitch apex roof, shape geometric lines, cross-wall pre-cast concrete facade and Westmorland Slate tile roof, infused with triangular clerestory windows.
A separate self-contained two bedroom annexe has open plan kitchen, sitting / dining area and family bathroom. Ideal guest accomodation.
Terms
Tenure: Freehold
EPC: House Rating D
Annexe Racing C
Council Tax: - House, Band F
Annexe, Band E
Local Authority: Tower Hamlets
Utilities: Mains Water, Electricity, Drainage and
Gas with Gas Fired Central Heating.
Fixtures & Fittings: To be agreed by separate
negotiation.
Parking: Garage
The location chosen for its spectacular vista
over the River Thames and views of the Old Royal Naval College (last work of Sir Christopher Wren), Cutty Sark, Royal Observatory, Queens
House and Royal Greenwich Park.
Historic Greenwich can be accessed through the Greenwich foot tunnel 200 metres from the property.
The transportation links are excellent:
Island Gardens DLR (0.2 miles) Canary Warf 13 mins and Lewisham National Rail 10 mins to London Bridge approx. 15 mins.
City airport approx 20 mins. Thames Clipper Uber boats run from Greenwich appox 8 mins to Canary Wharf, 18 mins to Westminster, 12 mins to 02 Arena. Old Royal Naval College & Cutty Sark 0.4m,
Historic Greenwich: 0.5 mile, Royal Greenwich
Park: 0.6 mile and Blackheath Village: 2.0 mile.
All via Greenwich Foot Tunnel.
There are a number of good schools in the
area, including:
Canary Wharf College, East Ferry - Ofsted Good
(0.2miles)
George Green School Primary
School - Ofsted Good (0.3miles).
Brochures
Web DetailsParticulars- COUNCIL TAXA payment made to your local authority in order to pay for local services like schools, libraries, and refuse collection. The amount you pay depends on the value of the property.Read more about council Tax in our glossary page.
- Band: F
- PARKINGDetails of how and where vehicles can be parked, and any associated costs.Read more about parking in our glossary page.
- Yes
- GARDENA property has access to an outdoor space, which could be private or shared.
- Yes
- ACCESSIBILITYHow a property has been adapted to meet the needs of vulnerable or disabled individuals.Read more about accessibility in our glossary page.
- Ask agent
Energy performance certificate - ask agent
Ferry Street, Canary Wharf, London
Add an important place to see how long it'd take to get there from our property listings.
__mins driving to your place
Get an instant, personalised result:
- Show sellers you’re serious
- Secure viewings faster with agents
- No impact on your credit score
Your mortgage
Notes
Staying secure when looking for property
Ensure you're up to date with our latest advice on how to avoid fraud or scams when looking for property online.
Visit our security centre to find out moreDisclaimer - Property reference ISL240001. The information displayed about this property comprises a property advertisement. Rightmove.co.uk makes no warranty as to the accuracy or completeness of the advertisement or any linked or associated information, and Rightmove has no control over the content. This property advertisement does not constitute property particulars. The information is provided and maintained by Strutt & Parker, Covering Islington. Please contact the selling agent or developer directly to obtain any information which may be available under the terms of The Energy Performance of Buildings (Certificates and Inspections) (England and Wales) Regulations 2007 or the Home Report if in relation to a residential property in Scotland.
*This is the average speed from the provider with the fastest broadband package available at this postcode. The average speed displayed is based on the download speeds of at least 50% of customers at peak time (8pm to 10pm). Fibre/cable services at the postcode are subject to availability and may differ between properties within a postcode. Speeds can be affected by a range of technical and environmental factors. The speed at the property may be lower than that listed above. You can check the estimated speed and confirm availability to a property prior to purchasing on the broadband provider's website. Providers may increase charges. The information is provided and maintained by Decision Technologies Limited. **This is indicative only and based on a 2-person household with multiple devices and simultaneous usage. Broadband performance is affected by multiple factors including number of occupants and devices, simultaneous usage, router range etc. For more information speak to your broadband provider.
Map data ©OpenStreetMap contributors.




