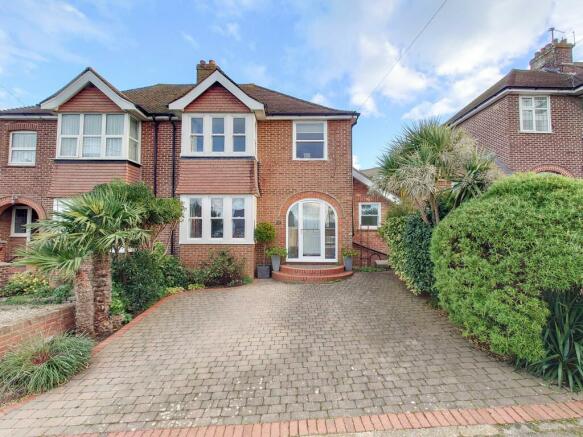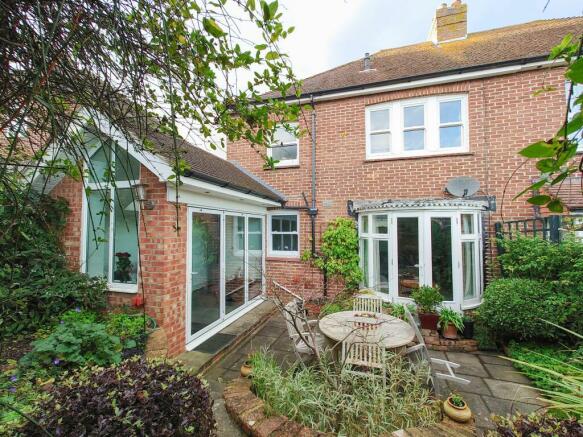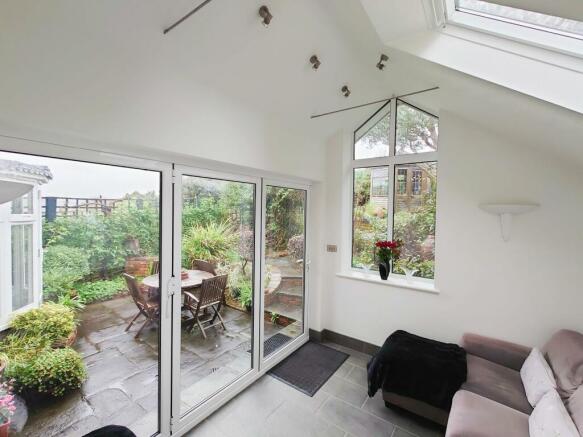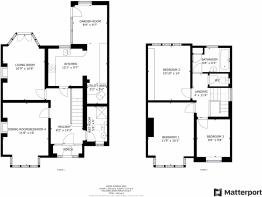Brighton Road, Newhaven

- PROPERTY TYPE
Semi-Detached
- BEDROOMS
4
- BATHROOMS
3
- SIZE
1,463 sq ft
136 sq m
- TENUREDescribes how you own a property. There are different types of tenure - freehold, leasehold, and commonhold.Read more about tenure in our glossary page.
Freehold
Key features
- Beach and Southdowns close by
- Close to local schools and convenient transport links
- Well maintained garden
- Close to town centre
- In excellent condition
- Off-street parking
- GCH & partial under floor heating
- Virtual tour available
- Internal area 1463 sqft approx
Description
Council Tax Band: D (Lewes District Council)
Tenure: Freehold
Front Of Property
A paved driveway providing off street parking for two vehicles, bordered by a variety of established trees and shrubs. There is an external electricity point and taps offering both hot/cold water supply.
Porch
Attractively arched UPVC double glazed unit to internal porch area.
Entrance hall
14.25ft x 8.17ft
White aluminium front door with stained glass upper panel and sidelights leading into the carpeted entrance hall with handy under stairs storage cupboard.
Dining room / Bedroom 4
16ft x 11.67ft
This generously sized room with feature fireplace and double glazed sash bay windows is currently used as a dining room but would also make a fabulous fourth bedroom should it be desired.
Wet Room
6ft x 5.17ft
This super contemporary tiled wet room with underfloor heating has a large walk in shower, low level WC and basin with chrome mixer tap and large mirrored vanity unit with integrated charger point, a chrome heated towel rail and plenty of natural light from the Velux skylight.
Living room
16.67ft x 10.75ft
The pleasant living room space with carpet, pastel décor, and gas fireplace, offers a view onto the rear garden, being accessed via French doors.
Kitchen / Utility Area
15ft x 14.75ft
A fabulous contemporary fitted kitchen looking onto the garden, with a great variety of storage solutions and hi-spec appliances including De Dietrich induction hob and Elica OM extraction unit, integrated dishwasher, two fridges, freezer, double oven and microwave. The utility area has a large additional stainless sink, plus space and plumbing for a washing machine and tumble dryer. With a tiled floor and underfloor heating, the worktops and splashbacks are granite. Integrated counter/kickboard lights and dimmable downlighting plus Velux skylight.
Garden Room
9.58ft x 8.75ft
A serene space bathed in natural light, a church style window looking onto the garden, Velux skylight above, plus full length bi-folding doors bringing the outside in, creating a space great for both entertaining or relaxing. With underfloor heating.
Stairs & landing
Carpeted stairs and landing with solid wood balustrade and vibrant stained glass windows. Ladder access to loft that is partially boarded, has power and lighting and houses the gas boiler.
Bedroom 1
16.08ft x 11.75ft
Large carpeted bedroom with neutral décor. Wooden fitted wardrobes and feature fireplace, with double glazed sash bay window offering fabulous views across the South Downs with fitted blackout blinds.
Bedroom 2
14ft x 10.83ft
A bright and generously sized carpeted bedroom with full height fitted wardrobes with mirrored sliding doors. Dimmable downlighters. Double glazed sash windows looking onto the rear garden.
Bedroom 3
9.67ft x 8.5ft
Currently utilised as a study, this room again enjoys the wonderful views across the South Downs.
Bathroom
9.67ft x 6.25ft
This bathroom is a great mix of Art Deco detailing and modern features. Carpeted, with half-tiled walls, dimmable ceiling downlights and obscured double glazed sash window to rear, there is a white suite comprising bath with overhead shower and basin with chrome taps. A mirrored vanity unit with integrated charger point, and a full height storage/linen cupboard with radiator.
WC
White low level WC, radiator and obscured sash window.
Rear Garden
The peaceful southerly facing cottage-style rear garden is landscaped with well established mature trees and shrubbery. There is a patio area off of the house and an additional raised terrace with charming summerhouse that has both power and lighting. Other benefits include a shed and Growhouse to the rear, six exterior electric points and external cold water supply.
Brochures
Brochure- COUNCIL TAXA payment made to your local authority in order to pay for local services like schools, libraries, and refuse collection. The amount you pay depends on the value of the property.Read more about council Tax in our glossary page.
- Band: D
- PARKINGDetails of how and where vehicles can be parked, and any associated costs.Read more about parking in our glossary page.
- Off street
- GARDENA property has access to an outdoor space, which could be private or shared.
- Private garden
- ACCESSIBILITYHow a property has been adapted to meet the needs of vulnerable or disabled individuals.Read more about accessibility in our glossary page.
- Ask agent
Brighton Road, Newhaven
Add your favourite places to see how long it takes you to get there.
__mins driving to your place
Your mortgage
Notes
Staying secure when looking for property
Ensure you're up to date with our latest advice on how to avoid fraud or scams when looking for property online.
Visit our security centre to find out moreDisclaimer - Property reference RS021501. The information displayed about this property comprises a property advertisement. Rightmove.co.uk makes no warranty as to the accuracy or completeness of the advertisement or any linked or associated information, and Rightmove has no control over the content. This property advertisement does not constitute property particulars. The information is provided and maintained by Jarlands, East Sussex. Please contact the selling agent or developer directly to obtain any information which may be available under the terms of The Energy Performance of Buildings (Certificates and Inspections) (England and Wales) Regulations 2007 or the Home Report if in relation to a residential property in Scotland.
*This is the average speed from the provider with the fastest broadband package available at this postcode. The average speed displayed is based on the download speeds of at least 50% of customers at peak time (8pm to 10pm). Fibre/cable services at the postcode are subject to availability and may differ between properties within a postcode. Speeds can be affected by a range of technical and environmental factors. The speed at the property may be lower than that listed above. You can check the estimated speed and confirm availability to a property prior to purchasing on the broadband provider's website. Providers may increase charges. The information is provided and maintained by Decision Technologies Limited. **This is indicative only and based on a 2-person household with multiple devices and simultaneous usage. Broadband performance is affected by multiple factors including number of occupants and devices, simultaneous usage, router range etc. For more information speak to your broadband provider.
Map data ©OpenStreetMap contributors.




