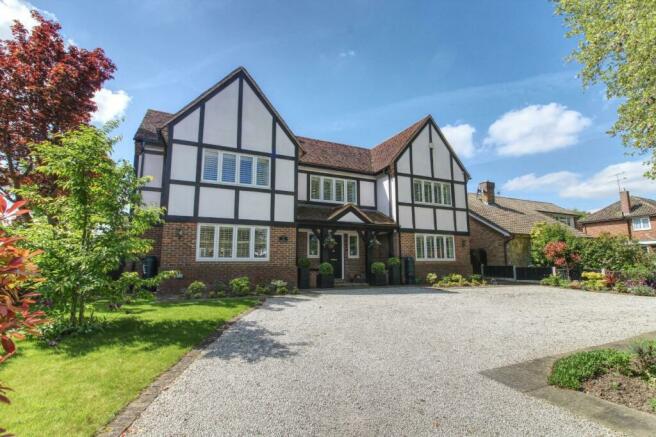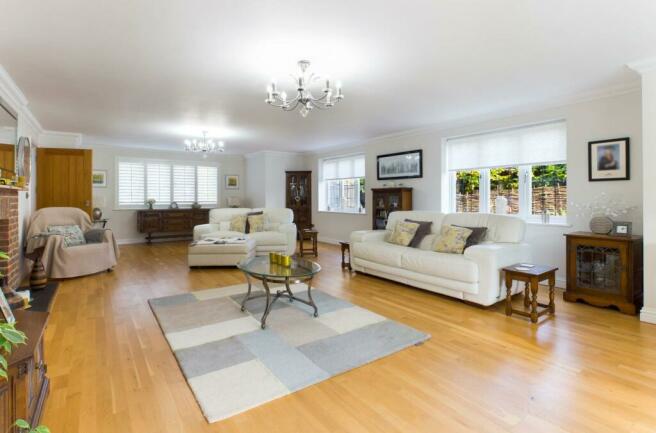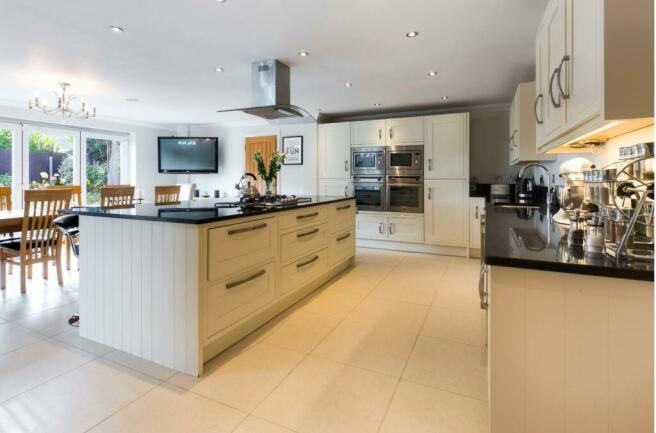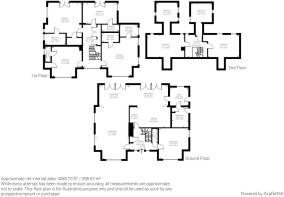Park Avenue, Hutton, Brentwood

- PROPERTY TYPE
Detached
- BEDROOMS
7
- BATHROOMS
6
- SIZE
Ask agent
- TENUREDescribes how you own a property. There are different types of tenure - freehold, leasehold, and commonhold.Read more about tenure in our glossary page.
Freehold
Key features
- Internal inspection is a must
- Versatile accommodation
- Impressive Open Plan living spaces
- Six bedrooms
- Four en-suite bathrooms plus shower room on the top floor
- Under floor heating throughout
- High standards of construction and internal fitments
- Over 4500 ft.²
- Separate detached garage and driveway
- Sunny rear garden.
Description
Covered Entrance Porch -
Reception Hallway - 4.60m x 3.51m (15'1 x 11'6) -
Ground Floor Cloakroom - 0.91m x 2.21m (3'0 x 7'3) -
Games Or Family Room - 5.05m×4.93m (16'7"×16'2") -
Lounge - 12.09m×5.44m maximum (39'8"×17'10" maximum) -
Dining Area - 6.38m x 3.35m (20'11" x 11') -
Kitchen - 6.78mx 3.58m. (22'3"x 11'9") -
Office Or Study - 3.12m×3.02m (10'3"×9'11") -
Utility Room - 3.30mx 3.00m (10'10"x 9'10") -
First Floor Landing - 2.24m x 7.09m (7'4 x 23'3) -
Master Bedroom - 6.10m 2.74m x 5.99m inches maximum (20' 9" x 19'8" -
Ensuite Bathroom - 2.84m x 1.98m (9'4 x 6'6) -
Bedroom Two - 5.64m×5.59m into recesses (18'6"×18'4" into recess -
Ensuite Bathroom - 3.40m x 1.85m (11'2 x 6'1) -
Bedroom Three - 4.98m×49.99m maximum (16'4"×16'4" maximum) -
Ensuite Shower Room - 2.87m x 1.12m (9'5 x 3'8) -
Bedroom Four - 5.59m×3.51m (18'4"×11'6") -
Ensuite Shower Room - 0.91m x 2.49m (3'0 x 8'2) -
Second Floor Landing. - 3.58m x 3.58m (11'9 x 11'9) -
Bedroom Five - 6.15m×3.66m 0.91m (20'2"×12' 3") -
Study Or Dressing Room - 3.58m×3.18m (11'9"×10'5") -
Bedroom Six - 5.23m×3.73m (17'2"×12'3") -
Shower Room - 3.58m×3.30m (11'9"×10'10") -
Exterior -
Wide Rear Garden -
Front Garden -
Detached Garage -
Brochures
Park Avenue, Hutton, BrentwoodBrochureCouncil TaxA payment made to your local authority in order to pay for local services like schools, libraries, and refuse collection. The amount you pay depends on the value of the property.Read more about council tax in our glossary page.
Ask agent
Park Avenue, Hutton, Brentwood
NEAREST STATIONS
Distances are straight line measurements from the centre of the postcode- Shenfield Station0.8 miles
- Brentwood Station2.2 miles
- Billericay Station3.1 miles
About the agent
Jenkins Property “something extraordinary”
Here at Jenkins Property we pride ourselves on our open and honest approach for all of our clients, regardless of circumstance or position on the property market. Our open communication and vast experience of the Essex area will ensure that you have a smooth and fully supported journey.
We believe that selling or purchasing what could potentially be your largest asset should not be filled with worry, confusion or frustration.
Jenkin
Notes
Staying secure when looking for property
Ensure you're up to date with our latest advice on how to avoid fraud or scams when looking for property online.
Visit our security centre to find out moreDisclaimer - Property reference 33021402. The information displayed about this property comprises a property advertisement. Rightmove.co.uk makes no warranty as to the accuracy or completeness of the advertisement or any linked or associated information, and Rightmove has no control over the content. This property advertisement does not constitute property particulars. The information is provided and maintained by Jenkins Property, Brentwood. Please contact the selling agent or developer directly to obtain any information which may be available under the terms of The Energy Performance of Buildings (Certificates and Inspections) (England and Wales) Regulations 2007 or the Home Report if in relation to a residential property in Scotland.
*This is the average speed from the provider with the fastest broadband package available at this postcode. The average speed displayed is based on the download speeds of at least 50% of customers at peak time (8pm to 10pm). Fibre/cable services at the postcode are subject to availability and may differ between properties within a postcode. Speeds can be affected by a range of technical and environmental factors. The speed at the property may be lower than that listed above. You can check the estimated speed and confirm availability to a property prior to purchasing on the broadband provider's website. Providers may increase charges. The information is provided and maintained by Decision Technologies Limited.
**This is indicative only and based on a 2-person household with multiple devices and simultaneous usage. Broadband performance is affected by multiple factors including number of occupants and devices, simultaneous usage, router range etc. For more information speak to your broadband provider.
Map data ©OpenStreetMap contributors.




