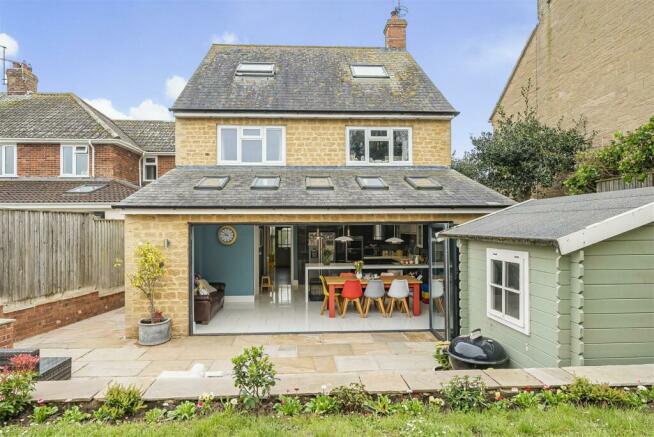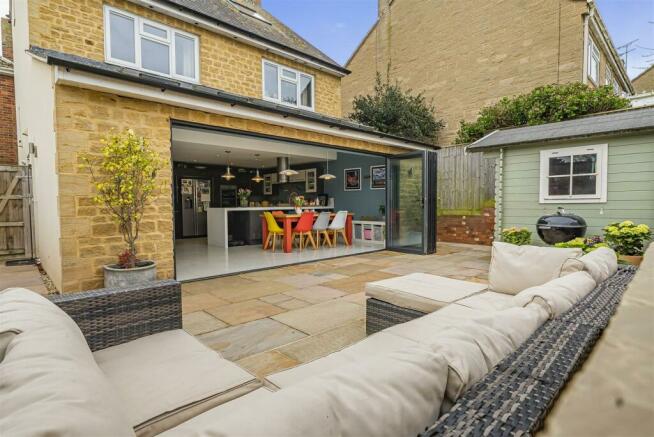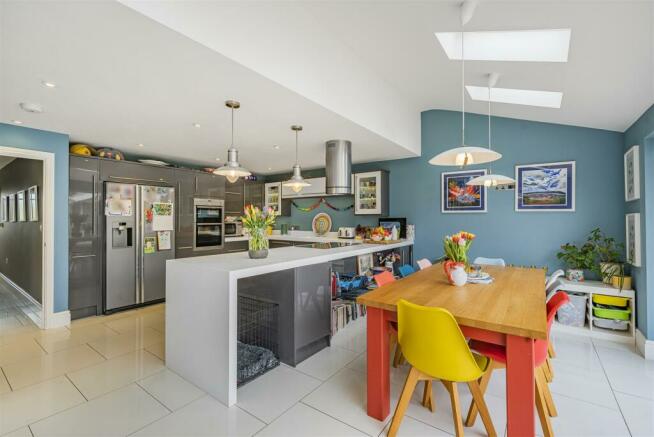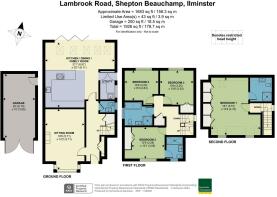
Lambrook Road, Shepton Beauchamp, Ilminster

- PROPERTY TYPE
Detached
- BEDROOMS
4
- BATHROOMS
3
- SIZE
Ask agent
- TENUREDescribes how you own a property. There are different types of tenure - freehold, leasehold, and commonhold.Read more about tenure in our glossary page.
Freehold
Key features
- Individual detached hamstone house
- Elevated position with lovely views and level vehicular access to rear
- Deceptively spacious accommodation over three floors
- Four double bedrooms including two en suite
- Beautiful sitting room with bay window and woodburner
- Fabulous contemporary kitchen / dining / family room with bi-fold doors
- Utility room, downstairs cloakroom
- LPG gas central heating (underfloor to ground floor) plus additional solar hot water
- Landscaped gardens, single garage and driveway
- Close to countryside walks
Description
The Property - Having been constructed in 2014 by the current owners, this one-off detached hamstone property is located in an elevated position with far reaching views to the front over the village and countryside beyond. Deceptively spacious, it has a great sense of personality, style and quality throughout the three floors. It offers practical accommodation for a family or those with visiting guests, as the four double bedrooms include a lovely master suite on the top floor, in addition to another en-suite double room on the first floor and spacious family bathroom. As well as the convenience of LPG gas central heating, there's underfloor heating throughout the ground floor and radiators on the first and second floor. There is a solar hot water system to the southerly facing front aspect to off-set your hot water provision. There is also LED lighting and added extras such as 5 amp lamp sockets and satellite / TV connections, as well as Cat 5 cabling.
Despite the elevated provision, there is predominantly level vehicular access to the rear, with a gently sloping path to the back door for day to day access. Alternatively, a pathway and steps lead up through the tiered front garden to a southerly facing paved terrace with lovely views across the village. Here, a storm porch provides shelter and the front door opens into a light, bright hallway with large porcelain tiles that flow right through to the kitchen / dining space at the rear. Oak doors internal doors give a sense of warmth and character to the otherwise contemporary styling, and there's a spacious built-in double cloaks cupboard to one side. There's additional storage under the turning staircase and a separate downstairs cloakroom with contemporary suite.
At the front of the house a bright and airy sitting room makes the most of the light from a large square bay window. A woodburning stove with slate hearth makes a nice focal point and an alternative heat source if you like that cosy glow in the cooler months. At the rear is a fantastic open-plan kitchen / dining / living space with vaulted ceiling including velux windows and full width bi-fold doors opening onto the rear garden. A great space for entertaining or the practicalities of family life, there's plenty of room for a large dining space and cosy chairs or sofas, all adjacent to a super-stylish and foodie-friendly grey gloss kitchen. The well-laid out units include plenty of practical storage including cupboards, pull out units and drawers whilst the solid work tops incorporate a sink and drainer unit and built-in appliances including wine-cooler, dishwasher, double electric oven, 5 ring electric hob and overhead extractor unit. The fitted units incorporate a space for a freestanding american-style fridge/freezer with water connection point. To one side a separate utility room has a useful extra sink for dirtier jobs and a range of smart white gloss units incorporating space for both your washing machine and tumble dryer. It also houses the LPG gas boiler for the central heating / hot water system. A side door leads out to the garden for day to day access.
First Floor - The first floor landing incorporates the airing cupboard with hot water cylinder and shelving. There are three good size bedrooms on this level, all able to take a double bed should it be required. The second bedroom makes a great room for guests or older children, with lovely views and a stylish en suite shower room featuring a particularly spacious walk-in shower with large glass sliding doors, wash hand basin and WC, all complemented by neutral tiling. The third bedroom also benefits from a double built-in wardrobe. There is a further double bedroom and generous family bathroom, fully tiled in a darker contemporary style with suite including freestanding bath, separate spacious quadrant shower cubicle with dual-head control shower and vanity wash hand basin with drawer storage.
Second Floor - The top floor is given over to a lovely master suite, filled with natural light from both the front and rear and enjoying the southerly facing views. The most has been made of the space to include a range of built-in wardrobes and storage, and a good size en suite shower room with decorative tiled floor and attractive suite including large corner shower with dual head controls, wall hung vanity wash hand basin and WC.
Outside - The front garden has been landscaped to provide tiered lawns with natural stone retaining walls. It also incorporates an underground LPG tank for the central heating system. The sunny front patio adjoining the house is a nice spot to sit, being set well back and elevated from the village lane. A side pedestrian gate gives access to the rear garden. This is landscaped with a large stone patio accessed from the bi-fold doors, with a stone retaining wall and upper level of lawned garden, sheltered by the adjacent wall of the single garage. To the side of the patio are both warm and cold outside taps, useful for messier jobs and dog-washing. A gently sloping paved ramp leads up to the rear gate which opens onto a parking / turning area at the rear with access to the detached single garage with double doors, and side pedestrian door. There is also further storage in the eaves of the garage roof. Alongside the garage is a useful timber log store / storage unit.
Both the garage and house are on an alarm system.
Situation - Shepton Beauchamp is a good size village of just over 300 properties with a good sense of community and various events throughout the year. It has some lovely local facilities including village café with small shop, popular village pub, parish church, and small primary school. There is also a recreation ground. The village is located within a mile of Barrington, with its well-known National Trust property Barrington Court and has a multitude of local footpaths across the countryside. The pretty market town of Ilminster lies approximately 4 miles to the south-west with its super range of facilities independent shops, supermarket and health centre. Likewise, South Petherton lies within c.2 miles to the east. Shepton Beauchamp itself enjoys a peaceful position away from main roads, but still within easy driving distance of the A303 and A358.
Services - Mains water, drainage and electricity are connected. LPG gas (tank is located underground in the front garden)
Thermal solar hot water system to supplement hot water provision.
Superfast broadband is available. Although mobile signal should be available outdoors from all four major providers, indoors the service may be restricted to EE for both voice and data coverage (according to Ofcom.org.uk)
Council Tax - Currently Band E
Tenure - Freehold
Property Information - The property is located within the village and there have been various planning applications for new properties (including this one) and extensions within the vicinity. The vendor is not aware of any that should detrimentally affect the property. For peace of mind prospective buyers are welcome to check the Somerset planning portal on the following link by entering the postcode and using the planning overlay on the left hand drop down box.
As is common in these situations the title will include restrictive covenants and buyers are welcome to check these via their solicitor prior to viewing if they prefer.
The property is accessed via an historic shared vehicular access at the rear leading to a shared parking / manouvering area.
Please note, for search purposes the property is on two separate HMLR title numbers covering the house and garden, and the parking / garage area behind.
The property was constructed with the benefit of an architects' certificate in 2014. A copy can be provided upon request.
Brochures
Lambrook Road, Shepton Beauchamp, Ilminster- COUNCIL TAXA payment made to your local authority in order to pay for local services like schools, libraries, and refuse collection. The amount you pay depends on the value of the property.Read more about council Tax in our glossary page.
- Band: E
- PARKINGDetails of how and where vehicles can be parked, and any associated costs.Read more about parking in our glossary page.
- Driveway
- GARDENA property has access to an outdoor space, which could be private or shared.
- Yes
- ACCESSIBILITYHow a property has been adapted to meet the needs of vulnerable or disabled individuals.Read more about accessibility in our glossary page.
- Ask agent
Lambrook Road, Shepton Beauchamp, Ilminster
Add your favourite places to see how long it takes you to get there.
__mins driving to your place




Established in 1858, Symonds & Sampson's reputation is built on trust and integrity. Our aim is to provide individuals and businesses alike with high quality agency and professional services across residential, commercial and rural property sectors. Over 150 forward-thinking experts in our 16 regional offices will help you make the best decisions, ensuring that the buying, selling and managing of your most valuable asset is straight-forward and rewarding.
Your mortgage
Notes
Staying secure when looking for property
Ensure you're up to date with our latest advice on how to avoid fraud or scams when looking for property online.
Visit our security centre to find out moreDisclaimer - Property reference 33021778. The information displayed about this property comprises a property advertisement. Rightmove.co.uk makes no warranty as to the accuracy or completeness of the advertisement or any linked or associated information, and Rightmove has no control over the content. This property advertisement does not constitute property particulars. The information is provided and maintained by Symonds & Sampson, Ilminster. Please contact the selling agent or developer directly to obtain any information which may be available under the terms of The Energy Performance of Buildings (Certificates and Inspections) (England and Wales) Regulations 2007 or the Home Report if in relation to a residential property in Scotland.
*This is the average speed from the provider with the fastest broadband package available at this postcode. The average speed displayed is based on the download speeds of at least 50% of customers at peak time (8pm to 10pm). Fibre/cable services at the postcode are subject to availability and may differ between properties within a postcode. Speeds can be affected by a range of technical and environmental factors. The speed at the property may be lower than that listed above. You can check the estimated speed and confirm availability to a property prior to purchasing on the broadband provider's website. Providers may increase charges. The information is provided and maintained by Decision Technologies Limited. **This is indicative only and based on a 2-person household with multiple devices and simultaneous usage. Broadband performance is affected by multiple factors including number of occupants and devices, simultaneous usage, router range etc. For more information speak to your broadband provider.
Map data ©OpenStreetMap contributors.





