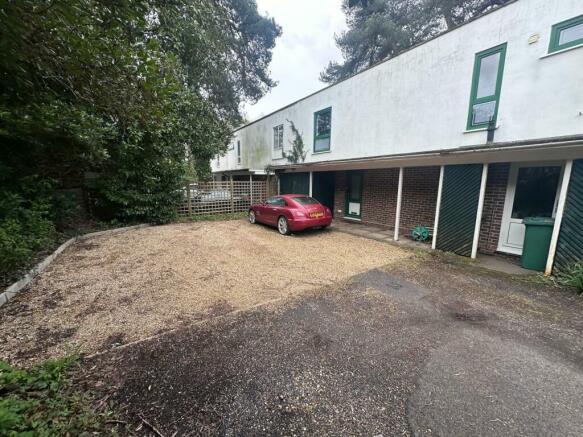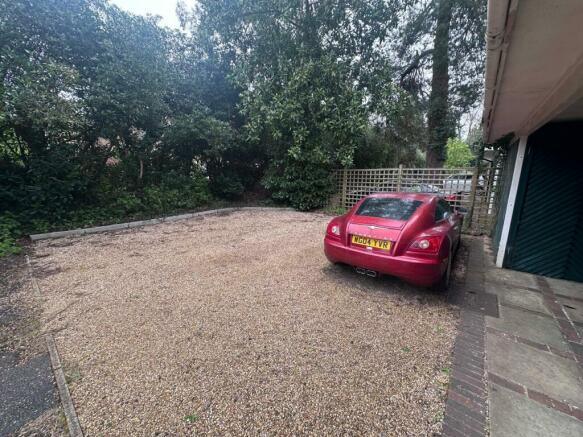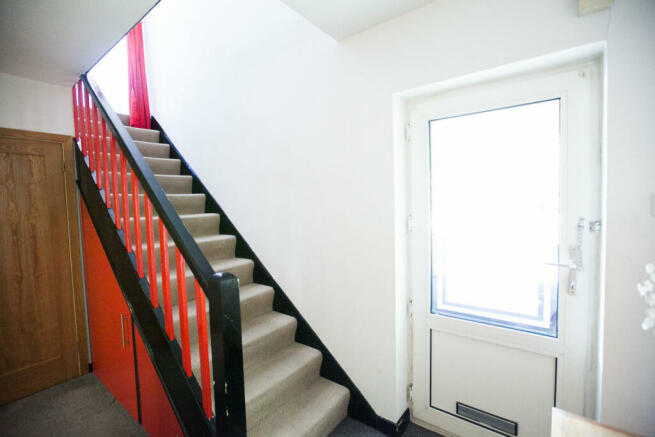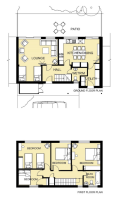Bassett Avenue, Bassett, Southampton SO16 7FD

- PROPERTY TYPE
House
- BEDROOMS
4
- SIZE
Ask agent
- TENUREDescribes how you own a property. There are different types of tenure - freehold, leasehold, and commonhold.Read more about tenure in our glossary page.
Ask agent
Key features
- 4 bedroom terraced house
- L'Shaped living room
- Parking for 3/4 cars
- 4 good sized bedrooms
- Modern fitted kitchen dining room
- Utility room
- Downstairs shower room/WC
- Upstairs bathroom suite
- Viewing recommended
Description
Other amenities close by include local schools, bus public transport, local shops, Southampton's popular Common and access to the motorways for the commuter.
The property accommodation briefly comprises of entrance hallway leading through to a large L'shaped living room which has the flexibility to be a study or dining area or an extra sitting area ideal for entertainment which then facing onto the rear patio and residents gardens.
The kitchen dining room is very well equipped with an array of cupboards and built in appliances and again facing and accessing onto the rear patio and residents gardens.
From the hallway there is the all important walk in shower room with WC and from the kitchen the all important utility room again equipped with cupboards, storage and access onto the front garden parking area.
Upstairs there are four good sized bedrooms and a family bathroom suite with the second WC. Features to this house include parking to the front for 3/4 cars, gas central heating, double glazed windows and a residents non-recreational gardens wrapped around the back making this house one to see inside and appreciate everything on offer.
To arrange you appointment simply contact our estate agency and we'll make all the necessary arrangements.
*4 bedroom terraced house
*L'Shaped living room
*Parking for 3/4 cars
*4 good sized bedrooms
*Modern fitted kitchen dining room
*Utility room
*Downstairs shower room/WC
*Upstairs bathroom suite
*Gas central heating
*Double glazed windows
Hallway
Stairs to first floor landing, radiator, understairs storage area pull out shoe rack, doors to
Shower room/WC
Walk in shower wet room with mixer shower, wash hand basin, close coupled WC, heated towel rail, tiled floor and walls, double glazed window to front aspect.
Kitchen dining room 5m 35cm by 3m 37cm (17' 7" by 11' 1")
Modern fitted kitchen comprising of granite worksurfaces with inset one and half bowl sink, swan neck mixer taps over, cupboards under with further eye and base level units, built in oven, two built in heated drawers, induction hob with hod over, built in micro-wave, two tall larder cabinets with drawers, tiled floor, double glazed window to rear aspect, double glazed patio doors facing rear, radiator, door to
Utility room 2m 87cm by 2m 33cm (9' 5" by 7' 8")
Matching wall and base units, granite worksurfaces, space for washing machine, tumble dryer, space for freezer, built in cupboard, tiled floor, door to front aspect.
Living room 5m 60cm by 5m 19cm (18' 4" by 17' ) Maximum
L'shaped living room comprising of sliding patio doors onto rear patio area, further double glazed window facing the rear, two radiators, inset ceiling spot lighting.
Landing
Radiator, double glazed window to front aspect, built in cupboard, doors to
Bedroom one 4m 28cm by 3m 37cm (14' 1" by 11' 1")
Double glazed window to rear aspect, fitted wardrobes, radiator.
Bedroom two 3m 78cm by 3m 57cm (12' 5" by 11' 9")
Double glazed window to rear aspect, radiator.
Bedroom three 3m 60cm by 2m 57cm (11' 10" by 8' 5")
Double glazed window to rear aspect, radiator, fitted cupboard.
Bedroom four 3m 14cm by 2m 9cm (10' 4" by 6' 10")
Double glazed window to front aspect, radiator, built in wardrobe.
Bathroom
Panelled bath with shower over, close coupled WC, wash hand basin, double glazed window to front aspect, heated towel rail, tiled walls.
Outside
Front garden-Hard standing area providing parking for 3-4 cars, outside storage encloser.
Rear garden- Patio to the rear stretching along the back of the house, open plan to residents communal gardens wrapping around the back shared between 6 residents. Please note there is annual maintenance charge.
Franklinallan
Franklinallan is a company registered in England, Company No. 07655682
Services Connected
Please note that any services, heating systems or appliances have not been tested, and no warranty can be given or implied as their working order.
All Measurements
All measurements are approximate, all measurements have been taken using a laser tape measure and therefore, may be subject to a small margin of error.
Disclaimer
Whilst we endeavour to make our sales particulars as accurate and reliable as possible, if there is any point which is of particular importance to you, please contact the office and we will be pleased to check the information. The mention of any appliances and/or services in these details does not imply that these are in full and efficient working order or have been inspected by ourselves. Please be advised that some of the particulars may be awaiting vendor approval. Please contact Jason Franklin should you have any queries and we will try our utmost to assist.
Council TaxA payment made to your local authority in order to pay for local services like schools, libraries, and refuse collection. The amount you pay depends on the value of the property.Read more about council tax in our glossary page.
Ask agent
Bassett Avenue, Bassett, Southampton SO16 7FD
NEAREST STATIONS
Distances are straight line measurements from the centre of the postcode- Swaythling Station1.3 miles
- St. Denys Station1.8 miles
- Southampton Airport Parkway Station1.9 miles
About the agent
Welcome to the Franklin Allan website. We are an independent company specialising in residential sales and lettings together with domestic energy assessments.
We are also Licensed Conveyancers offering a unique 'in house' legal service to our Clients. With an Independent Financial Adviser available in our offices we really can deal with all your property needs 'under one roof'.
We hope that you will find our website useful and informative however if there is any further informatio
Industry affiliations

Notes
Staying secure when looking for property
Ensure you're up to date with our latest advice on how to avoid fraud or scams when looking for property online.
Visit our security centre to find out moreDisclaimer - Property reference 12384. The information displayed about this property comprises a property advertisement. Rightmove.co.uk makes no warranty as to the accuracy or completeness of the advertisement or any linked or associated information, and Rightmove has no control over the content. This property advertisement does not constitute property particulars. The information is provided and maintained by Franklin Allan, Southampton. Please contact the selling agent or developer directly to obtain any information which may be available under the terms of The Energy Performance of Buildings (Certificates and Inspections) (England and Wales) Regulations 2007 or the Home Report if in relation to a residential property in Scotland.
*This is the average speed from the provider with the fastest broadband package available at this postcode. The average speed displayed is based on the download speeds of at least 50% of customers at peak time (8pm to 10pm). Fibre/cable services at the postcode are subject to availability and may differ between properties within a postcode. Speeds can be affected by a range of technical and environmental factors. The speed at the property may be lower than that listed above. You can check the estimated speed and confirm availability to a property prior to purchasing on the broadband provider's website. Providers may increase charges. The information is provided and maintained by Decision Technologies Limited.
**This is indicative only and based on a 2-person household with multiple devices and simultaneous usage. Broadband performance is affected by multiple factors including number of occupants and devices, simultaneous usage, router range etc. For more information speak to your broadband provider.
Map data ©OpenStreetMap contributors.




