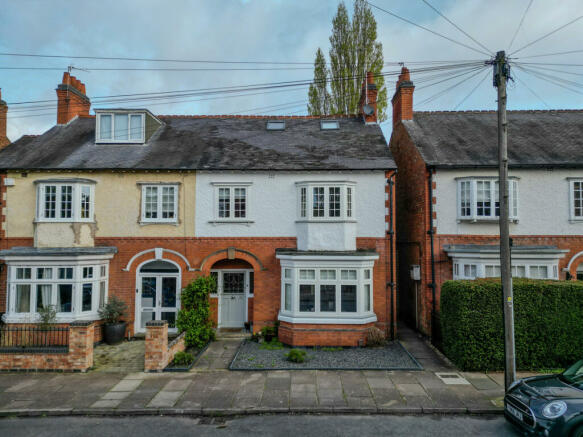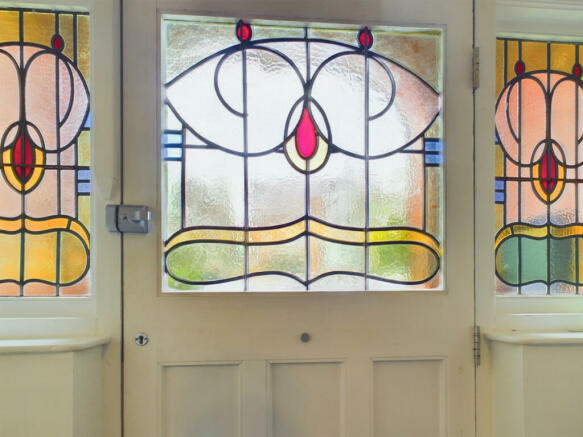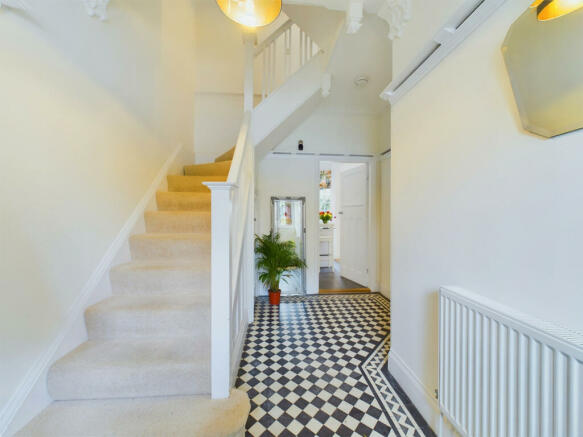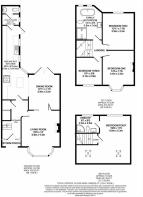Knighton Church Road, South Knighton, LE2

- PROPERTY TYPE
Semi-Detached
- BEDROOMS
4
- BATHROOMS
2
- SIZE
1,648 sq ft
153 sq m
- TENUREDescribes how you own a property. There are different types of tenure - freehold, leasehold, and commonhold.Read more about tenure in our glossary page.
Freehold
Key features
- Boasting an Enviable Location
- Modernised with Original Features
- Recently Fitted Austen Allen 'Inline Sash' Windows
- Stylish Fixtures & Fittings
- Large Bedrooms
- Ensuite
- Contemporary Bathroom with Freestanding Bath
- Enviable Rear Garden
Description
Storm Porch - The property is accessed through a large brick Storm Porch with feature brickwork, ceiling light point set in decorative timber panel and original Minton tiled flooring.
Entrance Hall - Accessed via large timber door with brushed chrome fittings and original stained glass windows to both sides leading to a large Entrance Hall with original Minton flooring, ceiling pendant, coving to ceiling decorative plasterwork, shelved picture rail, radiator and staircase rising to first floor with understair cupboard housing meters and consumer unit.
Living Room - Central ceiling pendant, coving to ceiling, picture rail, timber flooring, Austen Allen bay window to front aspect with reconditioned timber windows, radiator, open fire set on marble hearth with marble surround and mantel and timber bifold doors opening onto Dining Room.
Dining Room - Inset LED spotlights, coving to ceiling, picture rail, radiator, timber flooring, double timber lattice French doors opening onto rear garden and opening into Breakfast Kitchen.
Breakfast Kitchen - High specification Kitchen offering a range of fitted floor and wall high white gloss kitchen units providing a variety of cupboard and drawer storage solutions with integrated Neff electric oven, Neff micro/combo oven, fridge freezer and dishwasher. A solid laminate worktop, with matching central island, incorporating a five ring induction hob with chrome extractor hood over and a stainless steel sink and drainer unit with central gully and chrome mixer tap over. Inset LED lighting, loft access hatch, two radiators, under floor heated tiled flooring, Austen Allen lattice windows overlooking rear garden and timber door to rear access.
Utility Room - Ceiling light point, plumbing and recess for washer and dryer, Austen Allen double glazed timber lattice window overlooking rear garden, wall mounted Worcester gas boiler and under floor heated tiled flooring.
Wc - Ceiling light point, radiator, under floor heated tiled flooring, low flush WC and wash hand basin.
Principle Suite - The staircase leads to the second floor principle suite with LED lighting, two Velux windows to front aspect, uPVC double glazed window to rear aspect, fitted storage, radiator and eaves storage.
Ensuite - Inset LED lighting, part tiled walls, underfloor heated tiled flooring, obscure uPVC double glazed window to rear aspect, chrome heated towel rail and a three piece bathroom suite comprising of low flush WC, wash hand basin with contemporary chrome mixer tap over set in vanity unit and corner shower cubicle housing Mira electric shower.
Bedroom Two - Ceiling light point, coving to ceiling, picture rail, Austen Allen bay window to front aspect, radiator and original cast iron open fireplace.
Bedroom three - Ceiling light point, coving to ceiling, picture rail, Austen Allen lattice window to rear aspect and radiator.
Bedroom four - Ceiling pendant, radiator and Austen Allen lattice window to front aspect.
Family Bathroom - Inset LED lighting, original obscure glazed lattice timber windows to rear aspect, part tiled walls, under floor heated tiled flooring, chrome heated towel rail and a four piece bathroom suite comprising of low flush WC, free standing contemporary bath with free standing contemporary waterfall tap, wash hand basin with contemporary chrome mixer tap set in vanity unit and double shower tray with mixer shower offering rainhead and hand held shower options.
Outside - To the front of the property is a slate garden with flower bed to the side of the paved pathway. Gated access to the side passage which leads to the rear. To the rear of the property is a paved patio, providing an ideal al-fresco dining space, a lawned garden leading to a stoned area with further seating, timber fencing to all side with mature plants, trees and shrubs.
South Knighton - Located approximately two miles south of the City Centre, South Knighton is close to an abundance of local amenities as well as recreational facilities and provides fantastic access to the A6, Leicester Station and excellent local public and private schools.
Directional Note - Leaving the City Centre take the A6 London Road. Continue beyond the Victoria Park roundabout remaining on the London Road. Continue straight over the cross road traffic lights at the Knighton Road/Stoughton Road junction and turn right onto Knighton Church Road where the property can be found on the left hand side.
Disclaimer
Important Information:
Property Particulars: Although we endeavor to ensure the accuracy of property details we have not tested any services, equipment or fixtures and fittings. We give no guarantees that they are connected, in working order or fit for purpose.
Floor Plans: Please note a floor plan is intended to show the relationship between rooms and does not reflect exact dimensions. Floor plans are produced for guidance only and are not to scale.
Council TaxA payment made to your local authority in order to pay for local services like schools, libraries, and refuse collection. The amount you pay depends on the value of the property.Read more about council tax in our glossary page.
Band: E
Knighton Church Road, South Knighton, LE2
NEAREST STATIONS
Distances are straight line measurements from the centre of the postcode- Leicester Station2.0 miles
- South Wigston Station2.2 miles
- Narborough Station5.0 miles
About the agent
Local Experts
In Your Area
We are Local experts and use our National network with offices in over 300 locations to provide exposure of the National marketplace with national marketing campaigns for your property.
When you come to SIGNATURE, you will find we are different from usual estate agents. That's because we spend a lot of time thinking the way you think, what you like, what would you like and most importantly, how we can improve your experience of
Industry affiliations


Notes
Staying secure when looking for property
Ensure you're up to date with our latest advice on how to avoid fraud or scams when looking for property online.
Visit our security centre to find out moreDisclaimer - Property reference RX374464. The information displayed about this property comprises a property advertisement. Rightmove.co.uk makes no warranty as to the accuracy or completeness of the advertisement or any linked or associated information, and Rightmove has no control over the content. This property advertisement does not constitute property particulars. The information is provided and maintained by Signature Homes, Leicester. Please contact the selling agent or developer directly to obtain any information which may be available under the terms of The Energy Performance of Buildings (Certificates and Inspections) (England and Wales) Regulations 2007 or the Home Report if in relation to a residential property in Scotland.
*This is the average speed from the provider with the fastest broadband package available at this postcode. The average speed displayed is based on the download speeds of at least 50% of customers at peak time (8pm to 10pm). Fibre/cable services at the postcode are subject to availability and may differ between properties within a postcode. Speeds can be affected by a range of technical and environmental factors. The speed at the property may be lower than that listed above. You can check the estimated speed and confirm availability to a property prior to purchasing on the broadband provider's website. Providers may increase charges. The information is provided and maintained by Decision Technologies Limited.
**This is indicative only and based on a 2-person household with multiple devices and simultaneous usage. Broadband performance is affected by multiple factors including number of occupants and devices, simultaneous usage, router range etc. For more information speak to your broadband provider.
Map data ©OpenStreetMap contributors.




