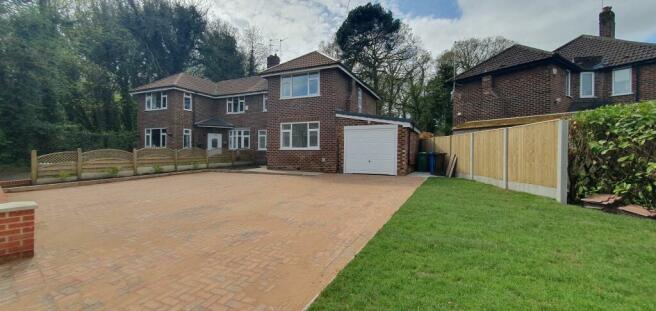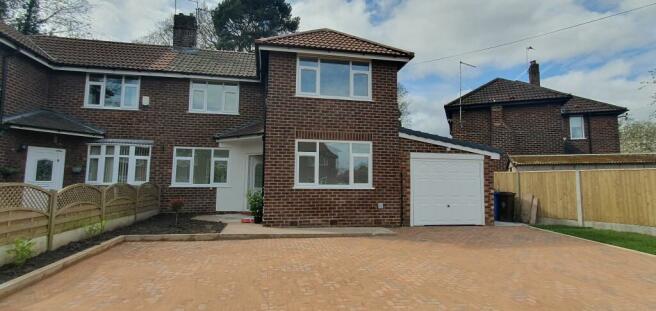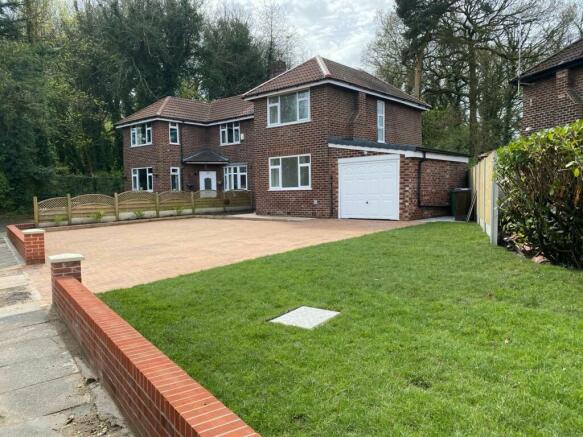Elwyn Avenue, Northenden, M22

- PROPERTY TYPE
Semi-Detached
- BEDROOMS
3
- BATHROOMS
1
- SIZE
Ask agent
Key features
- Impressive Three Bedroom Semi Detached Family Home
- Superbly Renovated Throughout
- Bespoke Kitchen and Bathroom
- Brand New Interior
- Landscaped Front and Rear Gardens
- Integral Garage with Connecting Utility Room
- New Combi-Boiler, Electrics and UPVC Doors and Windows
- EPC Rating C
- No Chain Vendor
- Large Paved Driveway
Description
The property boasts a sumptuously appointed and bespoke fitted kitchen, seamlessly integrated with stylish contemporary fixtures. The brand-new interior further includes a luxurious bathroom, tastefully embellished with high-quality fittings. The generously proportioned principal rooms and well-presented bedrooms lend a refreshing aura of space, light and openness to the dwelling, making it an appealing proposition for families and individuals alike.
The property welcomes you with landscaped front gardens that create an inviting approach to this charming family home. To the rear, it features a well-maintained, landscaped garden that offers a peaceful haven - an ideal outdoor space for both entertaining and relaxed al fresco dining. The integral garage affords secure off-street parking and additionally benefits from a connecting utility room, delivering ample storage and practical household management space.
The property has been equipped with a new combi-boiler, ensuring reliable and efficient heating throughout, while all new wiring ensures safety and compliance with current regulations. The replacement of all doors and windows with UPVC adds an extra layer of thermal efficiency and security, contributing positively to the property's overall EPC Rating of C.
This desirable home is being offered for sale with no onward chain from the vendor, allowing a smooth and swift transaction for prospective buyers. Displaying meticulous attention to detail in every aspect of its renovation, this property brings together modern comforts with an unrivalled sense of homeliness. Whether you're a first-time buyer or looking to upgrade, this lovely home awaits to envelop you in its embrace.
Lease hold 999 years from 1936 ground rent £6 per annum
Ground Floor
Entrance Hall
Light, bright entrance hall with new carpet to floor and under stair storage.
Living Room
13'9'' x 11'10''
Spacious living room with uPVC double glazed BI-Fold doors onto the rear garden patio, newly carpeted, radiator, uPVC double glazed windows to the front aspect, ample space for lounge furniture.
Dining Room
9'10'' x 10'10''
Ideal second reception room, with two uPVC double glazed window to the front and side aspect, radiator and carpet to floor. Ample space for dining room furniture.
Kitchen
10'9'' x 6'9''
Newly fitted modern kitchen with Hi Gloss base and eye level units with a complimentary work surface over and tiled splash backs, integrated fridge, inset four ring gas hob and electric oven with stainless steel extractor hood over, breakfast bar, radiator, uPVC double glazed window to the rear aspect. Leading through to the Utility room.
Utility Room
9' x 5'9''
Ideal utility room with extra Hi Gloss base and eye level units with counter top and tiled splash backs. Plumbing, space and electrics for all white goods leading through to the integral garage.
First Floor
Stairs and Landing
With newly laid carpet, decoratively glazed balustrade leading to all first floor rooms.
Bedroom One
12'10'' x 11'2''
First double bedroom with carpet to floor, two uPVC double glazed windows giving extra light, radiator, ample space for double bed and free standing furniture.
Bedroom Two
10'9'' x 9'11''
Second double bedroom with carpet to floor, uPVC double glazed window to the front aspect, radiator, ample space for double bed and free standing furniture.
Bedroom Three
6'10'' x 5'5''
Single bedroom with carpet to floor, radiator, uPVC double glazed window to the rear aspect.
Family Bathroom
8'4'' x 5'4''
Bespoke fully tiled family bathroom boasting panel bath with shower over, pedestal hand wash basin, low level WC, chrome towel rail, two frosted uPVC double glazed windows to the rear aspect.
Integral Garage
Cemented floor, electrics and up and over garage door. Door leading direct into the property.
Outside
Spacious decoratively paved driveway for off road parking for several vehicles, lawn to one side and brick wall frontage. The secluded rear garden has a large paved patio area with lawn to the rear backing onto a natural wooded area.
Disclaimer
- COUNCIL TAXA payment made to your local authority in order to pay for local services like schools, libraries, and refuse collection. The amount you pay depends on the value of the property.Read more about council Tax in our glossary page.
- Band: C
- PARKINGDetails of how and where vehicles can be parked, and any associated costs.Read more about parking in our glossary page.
- Yes
- GARDENA property has access to an outdoor space, which could be private or shared.
- Yes
- ACCESSIBILITYHow a property has been adapted to meet the needs of vulnerable or disabled individuals.Read more about accessibility in our glossary page.
- Ask agent
Elwyn Avenue, Northenden, M22
Add an important place to see how long it'd take to get there from our property listings.
__mins driving to your place
Get an instant, personalised result:
- Show sellers you’re serious
- Secure viewings faster with agents
- No impact on your credit score
Your mortgage
Notes
Staying secure when looking for property
Ensure you're up to date with our latest advice on how to avoid fraud or scams when looking for property online.
Visit our security centre to find out moreDisclaimer - Property reference ROG-1H5M14PS78A. The information displayed about this property comprises a property advertisement. Rightmove.co.uk makes no warranty as to the accuracy or completeness of the advertisement or any linked or associated information, and Rightmove has no control over the content. This property advertisement does not constitute property particulars. The information is provided and maintained by Bergins Estate Agents, Manchester. Please contact the selling agent or developer directly to obtain any information which may be available under the terms of The Energy Performance of Buildings (Certificates and Inspections) (England and Wales) Regulations 2007 or the Home Report if in relation to a residential property in Scotland.
*This is the average speed from the provider with the fastest broadband package available at this postcode. The average speed displayed is based on the download speeds of at least 50% of customers at peak time (8pm to 10pm). Fibre/cable services at the postcode are subject to availability and may differ between properties within a postcode. Speeds can be affected by a range of technical and environmental factors. The speed at the property may be lower than that listed above. You can check the estimated speed and confirm availability to a property prior to purchasing on the broadband provider's website. Providers may increase charges. The information is provided and maintained by Decision Technologies Limited. **This is indicative only and based on a 2-person household with multiple devices and simultaneous usage. Broadband performance is affected by multiple factors including number of occupants and devices, simultaneous usage, router range etc. For more information speak to your broadband provider.
Map data ©OpenStreetMap contributors.




