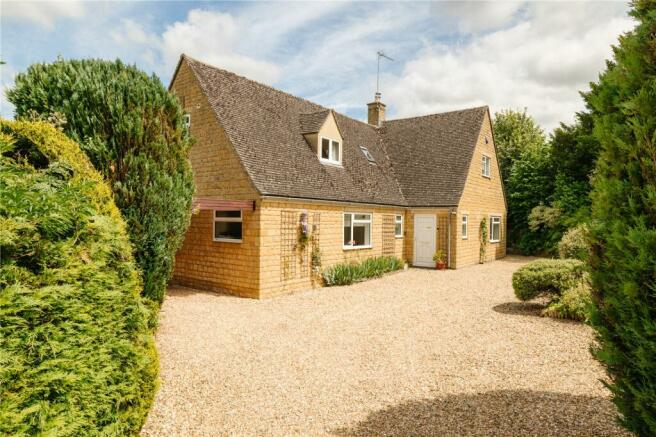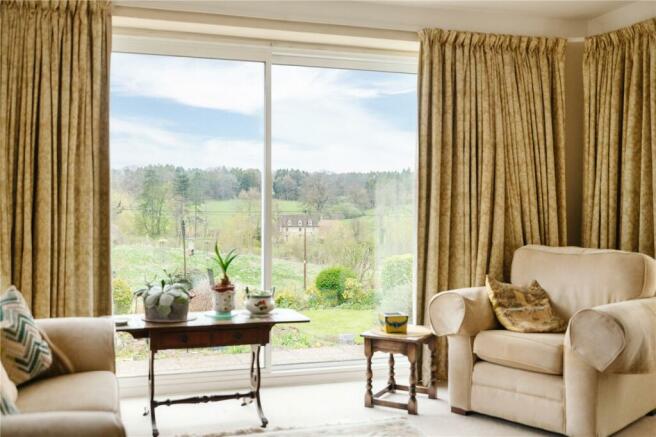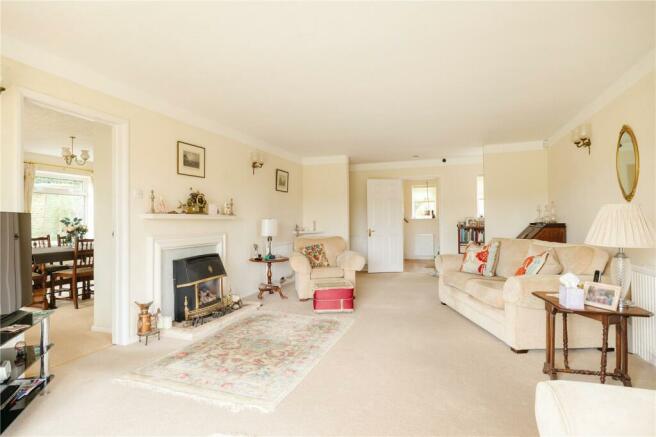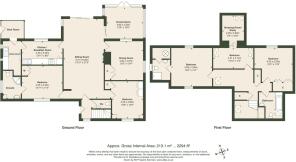Sherborne, Gloucestershire, GL54

- PROPERTY TYPE
Detached
- BEDROOMS
5
- BATHROOMS
3
- SIZE
Ask agent
- TENUREDescribes how you own a property. There are different types of tenure - freehold, leasehold, and commonhold.Read more about tenure in our glossary page.
Freehold
Key features
- Elevated detached home
- Scope for improvement
- Kitchen/breakfast room
- Three reception rooms
- Utility room
- Boot room
- Cloakroom
- Five bedrooms
- Two ensuites & family bathroom
- Situated within a generous plot
Description
Situated in this wonderful, elevated position with views over National Trust land, Old Orchard is a well-presented detached chalet bungalow, which has been extended by the current owner who has lived at the property for nearly 40 years. Old Orchard is approached via a large, gated gravel driveway, leading to a single carport and beautiful front gardens set behind a stone wall. The ground floor accommodation comprises entrance hall, cloakroom, large reception room with impressive sliding doors overlooking the well-manicured garden and the countryside beyond, fully fitted kitchen which leads to a utility room and boot room with rear access to the garden, conservatory, dining room, downstairs principal bedroom with ensuite shower room and a further double bedroom both with built-in cupboards. The first floor comprises of three bedrooms, one with a study, an ensuite shower room and a family bathroom.
The beautifully manicured gardens extend along both sides and across the back of the house with abundant views towards National Trust land. They are well stocked with herbaceous, flowering borders and many productive fruit trees, including Bramley apple, plum and cherry trees. To the front of the house there are manicured Yew hedges and a Silver Birch to name but a few.
Part of the Sherborne Estate, this picturesque village is home to a Parish church, a thriving village shop/café, a primary school and a social club. Nearby towns Bourton-On-The-Water and Northleach, both provide an excellent range of local facilities including a range of boutique shops, supermarkets, primary and secondary schools, pubs and restaurants. Daylesford Organic Farm Shop, a short drive east, is set in enchanting grounds and has a delicious restaurant and deli to suit all tastes, together with irresistible homewares, fashion and a spa. A little further afield is Soho Farmhouse, the spectacular members club set in 100 acres of stunning Oxfordshire countryside. Nearby Cheltenham not only offers an array of excellent shopping and dining, it is also host to fabulous literary, jazz and food festivals and, of course, horse racing. The latter can also be enjoyed in Stratford-upon-Avon and Warwick. The area offers an excellent choice of schooling, including outstanding State and Grammar Schools, as well as a wide range of impressive private schools: Rendcomb College, Hatherop Castle, The Cotswold School, St Hugh’s, Kitebrook, Beaudesert Park, Westonbirt, Cheltenham College and Cheltenham Ladies College to name a few.
ENTRANCE HALL
Tiled floor, window to front, stairway and cloakroom,
SITTING ROOM
4.22m x 8.36m (13' 10" x 27' 5")
Carpet, gas fireplace, sliding doors to rear garden, window to side, centred room with access to kitchen, conservatory, dining room and two bedrooms,
KITCHEN/BREAKFAST ROOM
4.24m x 2.72m (13' 11" x 8' 11")
Lino flooring, wall and base units, tiled splash backs, inset sink unit, double oven, electric hob, radiator, window to rear.
UTILITY ROOM
Matching kitchen wall and base units with inset sink unit, lino flooring continued, tiled splash backs, plumbing for washing machine, two windows to side access to boot room
CONSERVATORY
3.8m x 3.25m (12' 6" x 10' 8")
Sliding doors from sitting room, carpet, radiator, double doors to rear, internal window to dining room, downlights.
DINING ROOM
4.01m x 4.06m (13' 2" x 13' 4")
Door from sitting room, carpet, window to side, internal window to conservatory, storage cupboard, radiator
BEDROOM
3.25m x 3.89m (10' 8" x 12' 9")
Carpet, window to front, radiator and built in wardrobes and drawers.
GROUND FLOOR PRINCIPAL BEDROOM
4.24m x 3.45m (13' 11" x 11' 4")
Carpet, window to front, radiator and built in wardrobe
EN SUITE
Window to side, corner shower cubicle, wash hand basin, WC, radiator, corner cupboard First floor accommodation:
LANDING
Carpet, two large cupboards, velux.
FAMILY BATHROOM
Tiled floor, tiled splash backs, bath, wash hand basin, WC, velux.
BEDROOM
4.01m x 3.56m (13' 2" x 11' 8")
Window to rear, built-in wardrobes
BEDROOM
4.22m - Two velux, access to dressing room/study with velux
BEDROOM
4.27m x 4m (14' 0" x 13' 1")
Windows to front and rear, carpet, two radiators, access to en suite
EN SUITE
Tiled floor, window to side, WC, wash hand basin, shower cubicle, airing cupboard with water tank
FRONT GARDEN
Approached by five bar gate, gravelled driveway, lined with stone wall and mature hedging, shrub borders, lawned area, tree, parking for several vehicles and access to single car port
REAR GARDEN
Opening onto National Trust land views, offering a good degree of privacy with a patio area, pond, lawned area with a variety of shrubs and outside lighting, orchard, raised vegetable plots, mature trees and hedging, stone built shed.
Brochures
Particulars- COUNCIL TAXA payment made to your local authority in order to pay for local services like schools, libraries, and refuse collection. The amount you pay depends on the value of the property.Read more about council Tax in our glossary page.
- Band: F
- PARKINGDetails of how and where vehicles can be parked, and any associated costs.Read more about parking in our glossary page.
- Yes
- GARDENA property has access to an outdoor space, which could be private or shared.
- Yes
- ACCESSIBILITYHow a property has been adapted to meet the needs of vulnerable or disabled individuals.Read more about accessibility in our glossary page.
- Ask agent
Sherborne, Gloucestershire, GL54
Add your favourite places to see how long it takes you to get there.
__mins driving to your place
Your mortgage
Notes
Staying secure when looking for property
Ensure you're up to date with our latest advice on how to avoid fraud or scams when looking for property online.
Visit our security centre to find out moreDisclaimer - Property reference RML240015. The information displayed about this property comprises a property advertisement. Rightmove.co.uk makes no warranty as to the accuracy or completeness of the advertisement or any linked or associated information, and Rightmove has no control over the content. This property advertisement does not constitute property particulars. The information is provided and maintained by Radnor Martin, The Cotswolds. Please contact the selling agent or developer directly to obtain any information which may be available under the terms of The Energy Performance of Buildings (Certificates and Inspections) (England and Wales) Regulations 2007 or the Home Report if in relation to a residential property in Scotland.
*This is the average speed from the provider with the fastest broadband package available at this postcode. The average speed displayed is based on the download speeds of at least 50% of customers at peak time (8pm to 10pm). Fibre/cable services at the postcode are subject to availability and may differ between properties within a postcode. Speeds can be affected by a range of technical and environmental factors. The speed at the property may be lower than that listed above. You can check the estimated speed and confirm availability to a property prior to purchasing on the broadband provider's website. Providers may increase charges. The information is provided and maintained by Decision Technologies Limited. **This is indicative only and based on a 2-person household with multiple devices and simultaneous usage. Broadband performance is affected by multiple factors including number of occupants and devices, simultaneous usage, router range etc. For more information speak to your broadband provider.
Map data ©OpenStreetMap contributors.




