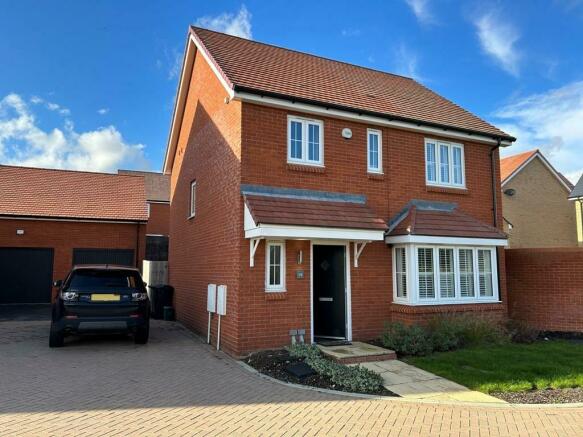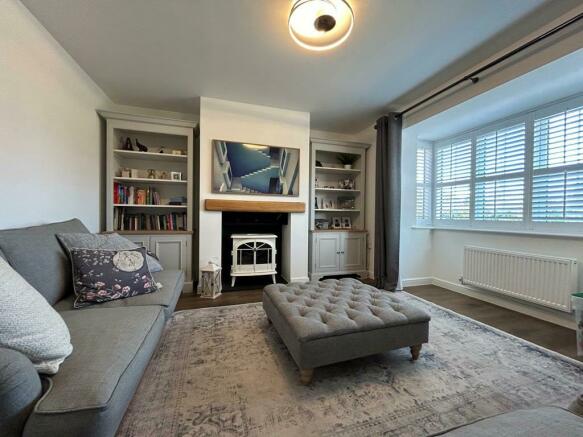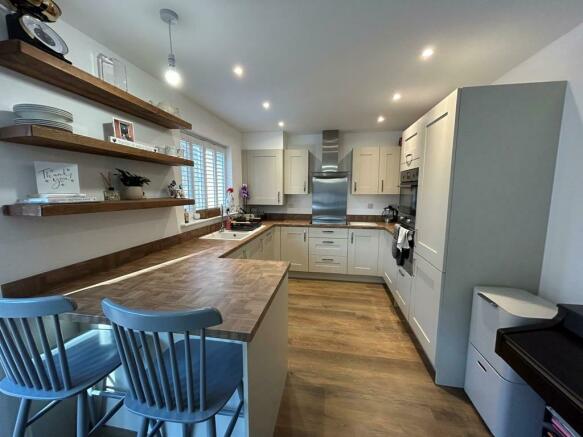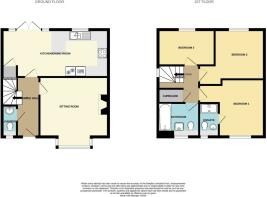Hall Chase, Halstead

- PROPERTY TYPE
House
- BEDROOMS
3
- BATHROOMS
2
- SIZE
Ask agent
- TENUREDescribes how you own a property. There are different types of tenure - freehold, leasehold, and commonhold.Read more about tenure in our glossary page.
Freehold
Key features
- DETACHED FAMILY HOME
- SITTING ROOM
- OPEN PLAN KITCHEN DINING ROOM OVERLOOKING THE REAR GARDEN
- CLOAKROOM
- EN-SUITE SHOWER ROOM TO BEDROOM ONE
- FAMILY BATHROOM
- GAS HEATING BY RADIATORS
- DOUBLE GLAZED WINDOWS AND DOORS
- SINGLE GARAGE AND DRIVEWAY
- 39' LONG X 23' WIDE REAR GARDEN
Description
Black composite entrance door with privacy glass pane opens into
Entrance Hall - 3.63m x 1.35m (11'11 x 4'5) - Smooth ceiling with mains powered smoke alarm. Single radiator. Vinyl strip flooring in a dark oak effect finish. Stair case rising to the first floor with fitted carpet. Power point. Doors open to cloakroom, sitting room and kitchen diner.
Cloakroom - 1.91m x 0.91m (6'3 x 3') - The white ROCA suite comprises of a close coupled WC with concealed dual flush cistern. Pedestal wash hand basin with chrome mixer tap. Tiled splash back. Smooth ceiling. UPVC double glazed window to the front elevation with privacy glass. Single radiator. Vinyl strip flooring continues from the entrance hall.
Sitting Room - 4.17m x 3.58m widening to 4.27m in the bay (13'8 x - Smooth ceiling with contemporary light fitting. Chimney breast to one side of the room created by the current vendor, with space for an electric wood burning stove. Recess either side. The vinyl strip flooring continues from the entrance hall. Double radiator. Power points. Connection points for TV, satellite and phone.
Kitchen Dining Room - 6.63m x 2.87m (21'9 x 9'5) - Smooth ceiling with six recessed LED light fittings. UPVC double glazed window to the rear elevation overlooking the rear garden with fitted shutters. The enhanced fitted kitchen features an inset one and a half bowl sink unit inset the laminate work surface with stone coloured cabinet door and drawer fronts with polished handles. Peninsular work surface to one end with space for stools and storage cupboard beneath. Zanussi washer dryer and Zanussi full size dishwasher are integrated. Storage cupboards either side. Continuing work surface to the far end with an inset touch control Zanussi four ring hob. Four drawer units beneath. Cupboards either side. with a concealed Ideal gas Combination boiler. Stainless steel chrome cooker hood. Further turning work surface with cupboard beneath. Oven housing unit incorporates a Zanussi microwave oven combination with a single cavity Zanussi oven beneath, integrated fridge freezer beside. Flooring continues from the entrance hall.
In the dining area, ceiling pendant. UPVC double glazed doors to rear. Door to under stair storage cupboard. Double radiator.
First Floor Landing - 2.34m x 2.59m max (7'8 x 8'6 max) - Smooth ceiling. Hatch to loft space. Power points. Light grey fitted piled carpet. UPVC double glazed window to the side elevation. Door to storage cupboard.
Bedroom One - 3.94m max x 3.71m max (12'11 max x 12'2 max) - Smooth ceiling. UPVC double glazed window to the front elevation with fitted wooden shutters. Single radiator beneath. Power points. Television and phone sockets. Connection points. Digital room thermostat. Fitted light grey piled carpet, recess to one side. Door opens to the en-suite shower room.
En-Suite Shower Room - 2.08m x 1.19m (6'10 x 3'11) - The white ROCA suite comprises of a tiled shower cubicle with fixed glass screen and sliding glass door, wash hand basin with chrome monoblock tap and a close coupled WC with concealed dual flush cistern. Smooth ceiling with three recessed LED light fittings. Extractor fan. UPVC double glazed window to the front elevation with privacy glass. Electric shaver socket. Single radiator. Vinyl strip flooring matching entrance hall. Tiled surrounds.
Bedroom Two - 3.10m x 2.77m (10'2 x 9'1) - Smooth ceiling with UPVC double glazed window to the rear elevation overlooking the woodland, single radiator beneath. Power points. Light grey fitted piled carpets. Door recess 5'7 x 3'5.
Bedroom Three - 3.43m x 2.18m (11'3 x 7'2) - Smooth ceiling with UPVC double glazed window to the rear elevation overlooking the woodland, single radiator beneath. Power points. Light grey fitted piled carpet.
Family Bathroom - 2.46m x 1.88m max (8'1 x 6'2 max) - The white ROCA suite comprises of panelled bath with chrome taps, bath side glass screen with thermostatic shower over, floating wash hand basin with monoblock tap and a close coupled WC with concealed dual flush cistern. Smooth ceiling, six recessed LED light fittings. Extractor fan. UPVC double glazed window to the front elevation with privacy glass. Contemporary tiled splash back with vinyl strip flooring which matches the entrance hall. Single radiator. Shaver socket.
Outside (Rear) - 12.12m depth x 7.01m width (39'9 depth x 23' width - Paved patio to the immediate rear. Paved pathway leads to the side gate. The garden is defined by brick walling, topped with wooden fence panels on two neighbouring sides with wooden fencing defining the driveway side. Pathway leads to a courtesy door into the garage.
Single Garage - 7.11m x 3.02m (23'4 x 9'11) - Height of 20'2 to the ridge. Up and over door to the front elevation. Concrete floor. Power and light connected.
Driveway - 6.02m in length (19'9 in length ) - Block paved.
Outside (Front) - Planted borders either side of a paved pathway leading to a covered entrance door.
Agent's Note - All services are connected to the property, however, we have not verified connection.
We understand there is a maintenance charge for the development to all homes, the current charge for this financial year is £315.00, which the vendor has advised is payable on a monthly basis.
COUNCIL TAX BAND: D, £2,008.08 as detailed by Braintree District Council for the year 2023/2024.
Brochures
Hall Chase, HalsteadBrochureCouncil TaxA payment made to your local authority in order to pay for local services like schools, libraries, and refuse collection. The amount you pay depends on the value of the property.Read more about council tax in our glossary page.
Band: D
Hall Chase, Halstead
NEAREST STATIONS
Distances are straight line measurements from the centre of the postcode- Chappel & Wakes Colne Station4.9 miles
- Bures Station5.2 miles
About the agent
Established in 1983 Scott Maddison is now widely acknowledged as the leading completely independent sales and letting agency in the Halstead, Hedinghams and Colnes area. How we can help you move to the next chapter in your life?
Industry affiliations



Notes
Staying secure when looking for property
Ensure you're up to date with our latest advice on how to avoid fraud or scams when looking for property online.
Visit our security centre to find out moreDisclaimer - Property reference 33022443. The information displayed about this property comprises a property advertisement. Rightmove.co.uk makes no warranty as to the accuracy or completeness of the advertisement or any linked or associated information, and Rightmove has no control over the content. This property advertisement does not constitute property particulars. The information is provided and maintained by Scott Maddison, Halstead. Please contact the selling agent or developer directly to obtain any information which may be available under the terms of The Energy Performance of Buildings (Certificates and Inspections) (England and Wales) Regulations 2007 or the Home Report if in relation to a residential property in Scotland.
*This is the average speed from the provider with the fastest broadband package available at this postcode. The average speed displayed is based on the download speeds of at least 50% of customers at peak time (8pm to 10pm). Fibre/cable services at the postcode are subject to availability and may differ between properties within a postcode. Speeds can be affected by a range of technical and environmental factors. The speed at the property may be lower than that listed above. You can check the estimated speed and confirm availability to a property prior to purchasing on the broadband provider's website. Providers may increase charges. The information is provided and maintained by Decision Technologies Limited.
**This is indicative only and based on a 2-person household with multiple devices and simultaneous usage. Broadband performance is affected by multiple factors including number of occupants and devices, simultaneous usage, router range etc. For more information speak to your broadband provider.
Map data ©OpenStreetMap contributors.




