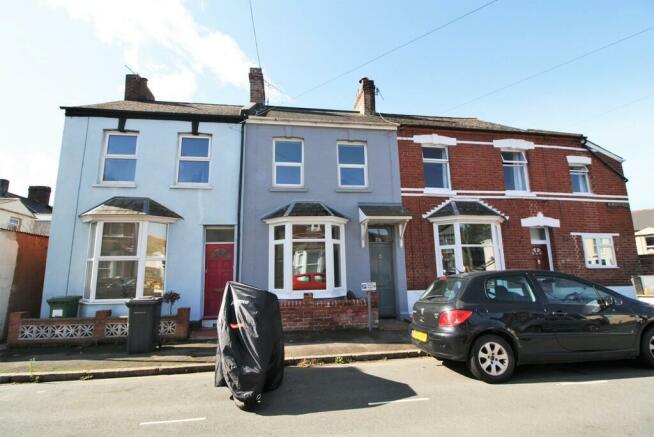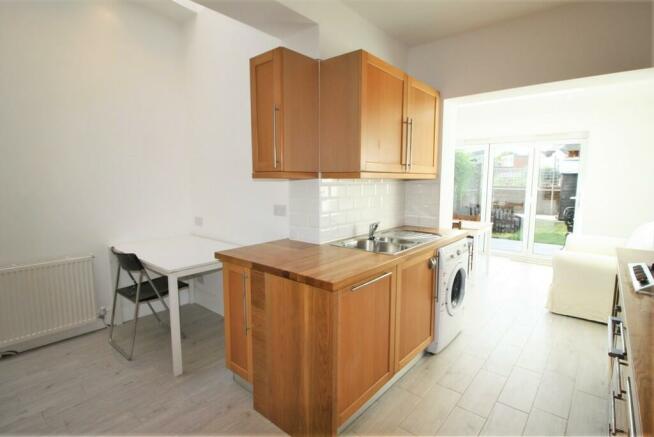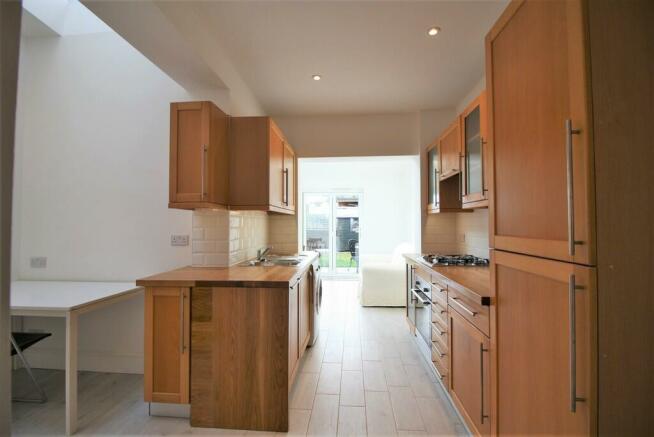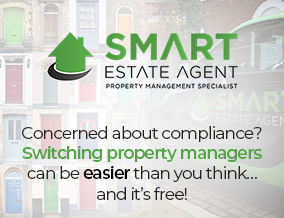
Albion Street, Exeter

Letting details
- Let available date:
- Now
- Deposit:
- £1,847A deposit provides security for a landlord against damage, or unpaid rent by a tenant.Read more about deposit in our glossary page.
- Min. Tenancy:
- Ask agent How long the landlord offers to let the property for.Read more about tenancy length in our glossary page.
- Let type:
- Long term
- Furnish type:
- Part furnished
- Council Tax:
- Ask agent
- PROPERTY TYPE
Terraced
- BEDROOMS
4
- BATHROOMS
2
- SIZE
Ask agent
Key features
- Four double bedrooms
- Stunning renovation project envisioned to create a dream family home with top-quality finish
- Large extension creating a large kitchen/diner with overhead Skylights
- 1 ground floor wet-room and upstairs family bathroom suite
- Large fitted kitchen with top-quality integral appliances
- Grass and patio rear garden with shed
- Converted loft creating huge top-floor master bedroom
- At the end of a quiet residential street in St Thomas, close to local amenities, the City Centre and
- Permit parking available
- Would make a fantastic family home
Description
ENTRANCE HALL Enter into porchway, boasting a stunning period door with glass-stained feature. High quality hardwood flooring and overhead spotlights continue throughout the property.
RECEPTION/BEDROOM A large room, which could be used as an extra living area if not needed as a bedroom. Feature period fireplace and bay window, allowing plenty of natural light. Hardwood flooring and spotlights.
LIVING ROOM This large room boasts plenty of space for sofas and other ample living furniture, as well as two openings to access the kitchen-diner, allowing the natural light to travel through almost all of the ground floor. Feature fireplace and fitted cupboards as well as hardwood flooring throughout. Access to kitchen/diner.
KITCHEN/DINER A stunning extended room allowing the whole family to come together. The large fitted kitchen features integral fridge-freezer, washing machine and dishwasher, as well as a corner with space for a desk, boasting an overhead Skylight. The family dining room opens up from the kitchen, featuring another fantastic Skylight which really floods the room with natural light. Door to downstairs wet-room, as well as high-quality triple bifold doors leading to the rear patio and garden.
WET ROOM Ground floor wet room with stylish tiling and spotlights throughout. High-quality mixer shower, WC and hand wash basin. Skylight in here allows fantastic natural light in for morning showers.
STAIRS TO FIRST FLOOR
BATHROOM Fantastic family bathroom featuring a separate shower and bathtub. This modern bathroom suite has been built to the highest quality, with brand new fixtures and tiling. Frosted window allows for natural light and easy ventilation. Spotlights throughout.
THIRD BEDROOM The smallest of the bedrooms is still a spacious double room, with feature period fireplace and hardwood flooring throughout. Large double glazed window overlooks the rear garden.
SECOND BEDROOM Previously the master bedroom before the loft was extended, this bedroom remains a very large double room. Feature period fireplace and 2 large double glazed windows, as well as hardwood flooring and spotlights throughout. Ample space for bedroom furniture.
STAIRS TO SECOND FLOOR
MASTER BEDROOM The loft has been converted to create a stunning master bedroom suite with masses of under-eave storage space, as well as a stunning brick feature on one wall. The space extends around the staircase, allowing plenty of space for a bed and other bedroom furniture. There is a large window up here with stunning views of the City, as well as allowing for floods of natural light.
OUTSIDE The large rear garden is accessed from the kitchen/diner, featuring a patio area as well as a turfed lawn. Garden shed at the rear. The garden isn't overlooked, allowing for plenty of privacy.
At the front of the property, permit parking is available.
AGENT NOTES Council Tax: D
Rent: £1600
Deposit: £1846.15
EPC: C
Property type:Terraced
Property construction:Brick and slate roof tiles
Number of rooms: 4 bedrooms
Electric supply: Mains
Water Supply: Mains
Sewerage: Mains
Heating: Gas
Broadband: Ultrafast
Mobile signal/coverage: Likely to get 4G inside and out
Parking: Permit
FURNITURE INCLUDED -All white goods
-Desk
-Table and chairs
-Bed and mattress in one room
-Side table
-2 lamps
Council TaxA payment made to your local authority in order to pay for local services like schools, libraries, and refuse collection. The amount you pay depends on the value of the property.Read more about council tax in our glossary page.
Band: B
Albion Street, Exeter
NEAREST STATIONS
Distances are straight line measurements from the centre of the postcode- Exeter St. Thomas Station0.2 miles
- Exeter Central Station0.6 miles
- Exeter St. Davids Station0.8 miles
About the agent
Our company mission:
Pioneering a smarter estate agent by innovating
outstanding customer service, creating lifetime customers.
Notes
Staying secure when looking for property
Ensure you're up to date with our latest advice on how to avoid fraud or scams when looking for property online.
Visit our security centre to find out moreDisclaimer - Property reference 102646001646. The information displayed about this property comprises a property advertisement. Rightmove.co.uk makes no warranty as to the accuracy or completeness of the advertisement or any linked or associated information, and Rightmove has no control over the content. This property advertisement does not constitute property particulars. The information is provided and maintained by Smart Estate Agent, Exeter. Please contact the selling agent or developer directly to obtain any information which may be available under the terms of The Energy Performance of Buildings (Certificates and Inspections) (England and Wales) Regulations 2007 or the Home Report if in relation to a residential property in Scotland.
*This is the average speed from the provider with the fastest broadband package available at this postcode. The average speed displayed is based on the download speeds of at least 50% of customers at peak time (8pm to 10pm). Fibre/cable services at the postcode are subject to availability and may differ between properties within a postcode. Speeds can be affected by a range of technical and environmental factors. The speed at the property may be lower than that listed above. You can check the estimated speed and confirm availability to a property prior to purchasing on the broadband provider's website. Providers may increase charges. The information is provided and maintained by Decision Technologies Limited.
**This is indicative only and based on a 2-person household with multiple devices and simultaneous usage. Broadband performance is affected by multiple factors including number of occupants and devices, simultaneous usage, router range etc. For more information speak to your broadband provider.
Map data ©OpenStreetMap contributors.




