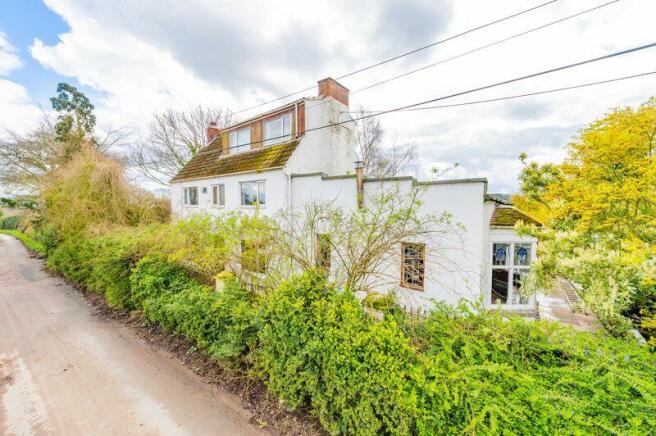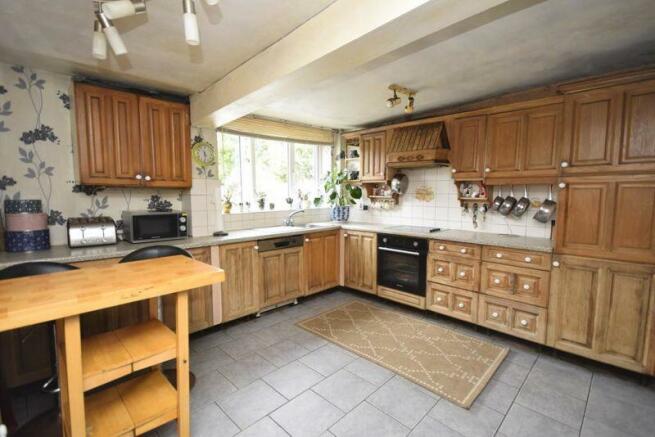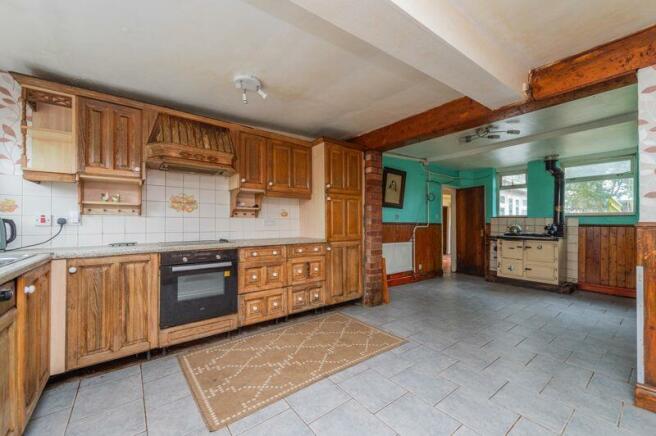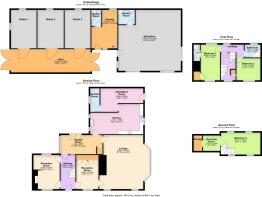Hollins Lane , Whitchurch

- PROPERTY TYPE
Detached
- BEDROOMS
3
- BATHROOMS
2
- SIZE
Ask agent
- TENUREDescribes how you own a property. There are different types of tenure - freehold, leasehold, and commonhold.Read more about tenure in our glossary page.
Freehold
Key features
- Detached Country Property
- 2.2 acres (0.89 ha) gardens and grounds
- Range of stables/outbuildings
- Pleasant edge of village location
- Council Tax Band 'E' EPC Rating 14|G
- No Upward Chain
Description
This property requires a sympathetic scheme of modernisation.
The accommodation is arranged over three floors briefly comprising: Entrance Hall, Three Reception Rooms, Conservatory, Kitchen, Utility, Shower Room, Three Bedrooms (one with Ensuite, one with Dressing Room) Box Room and a Family Bathroom.
No Upward Chain
Location
This property is located on the outskirts of the village of Tilstock near the market town of Whitchurch. The village of Tilstock has the benefit of a primary school, church, village hall, public house and bowling club. The Roman town of Whitchurch with a great selection of amenities is about 3 miles away whilst Shrewsbury, Nantwich & Crewe, Chester, Wrexham and Oswestry are all easily accessible. The M54 can be accessed in a 30 minute drive with direct links towards the West Midlands and South.
Entrance Hallway
Tiled floor and panelling to walls. Doors leading into:
Lounge
16' 1'' x 12' 2'' (4.9m x 3.71m)
Open fireplace with wooden surround and mantle.
Sitting Room
14' 3'' x 10' 1'' (4.34m x 3.07m)
Two large built in storage cupboards.
Garden Room
16' 0'' x 6' 5'' (4.88m x 1.96m)
Built in storage cupboards, door leading outside to a secure yard. Doors leading into:
Drawing Room
21' 1'' x 22' 0'' (6.43m x 6.71m)
Open fireplace with wooden mantle and surround including seating. Oak flooring and panelled walls, ceiling rose including chandelier and wood burner. Leaded bay window with stained glass panels and an oak bench.
Kitchen/Dining Room
23' 8'' x 13' 7'' (7.21m x 4.14m)
Beams to ceiling, range of matching floor and wall cupboards with worktop over, electric oven, dishwasher, breakfast bar and multi fuel Rayburn.
Utility Room
15' 8'' x 10' 5'' (4.78m x 3.18m max)
Floor cupboards with worktop over, sink. Door leading to outside.
Shower Room
10' 1'' x 4' 4'' (3.07m x 1.32m)
Electric shower, wc and a sink.
Staircase to first floor and landing area
Bedroom One
16' 2'' x 8' 7'' (4.93m x 2.62m)
Airing cupboard.
Ensuite
Electric shower, wc and wash hand basin.
Bedroom Two
10' 3'' x 10' 2'' (3.12m x 3.1m)
Box Room
radiator.
Family Bathroom
7' 2'' x 5' 7'' (2.18m x 1.7m)
Suite comprising corner bath, wc and wash hand basin.
Staircase to second floor
Bedroom Three
17' 5'' x 9' 9'' (5.31m x 2.97m)
Dual aspect windows.
Dressing Room
8' 4'' x 7' 8'' (2.54m x 2.34m)
Outside
An extensive driveway leads to the property.
Large mature gardens mainly laid to lawn with feature pond. Variety of established shrubs, plants and fruit trees, paddock, stable and numerous outbuildings. Approx 2.2 acres (0.890 hectares) of land.
Tenure
We understand the property is freehold with vacant possession upon completion.
Council Tax Band 'E' EPC Rating 14|G
Directions
Leave Ellesmere on the A495 signposted Whitchurch, bear left and continue for 8.1 miles. Turn right onto A525 for 1.1 miles. At the roundabout take the third exit onto A41, at the next roundabout take the forth exit onto Tilstock Road. Stay on this road for 1.5 miles before turning right. Once in the village turn onto Hollins Lane. Follow this road for 0.4 miles, the property will be found on the left hand side
What3Words:///originals.desiring.removals
Viewings and Further Information
Viewings are strictly by appointment through the sole selling agent's. For further information or to book a viewing please contact the Ellesmere Office on .
Local Authority
Shropshire Council, The Shirehall, Abbey Foregate, Shrewsbury SY2 6ND.
Tel: .
Brochures
Property BrochureFull DetailsCouncil TaxA payment made to your local authority in order to pay for local services like schools, libraries, and refuse collection. The amount you pay depends on the value of the property.Read more about council tax in our glossary page.
Band: E
Hollins Lane , Whitchurch
NEAREST STATIONS
Distances are straight line measurements from the centre of the postcode- Whitchurch (Salop) Station2.3 miles
- Prees Station2.6 miles
About the agent
Property since 1862
Bowen providing local homeowners with expert advice since 1862, our team are here to guide you through every step of your property journey. Whether you are looking to buy, sell, rent or let, we provide a range of services designed to protect and enhance your property.
We do this by listening to your needs while looking at the bigger picture, delivering clear and honest advice that points you in the right direction. Your home is in safe hands with Bowen.
Industry affiliations

Notes
Staying secure when looking for property
Ensure you're up to date with our latest advice on how to avoid fraud or scams when looking for property online.
Visit our security centre to find out moreDisclaimer - Property reference 12297091. The information displayed about this property comprises a property advertisement. Rightmove.co.uk makes no warranty as to the accuracy or completeness of the advertisement or any linked or associated information, and Rightmove has no control over the content. This property advertisement does not constitute property particulars. The information is provided and maintained by Bowen, Ellesmere. Please contact the selling agent or developer directly to obtain any information which may be available under the terms of The Energy Performance of Buildings (Certificates and Inspections) (England and Wales) Regulations 2007 or the Home Report if in relation to a residential property in Scotland.
*This is the average speed from the provider with the fastest broadband package available at this postcode. The average speed displayed is based on the download speeds of at least 50% of customers at peak time (8pm to 10pm). Fibre/cable services at the postcode are subject to availability and may differ between properties within a postcode. Speeds can be affected by a range of technical and environmental factors. The speed at the property may be lower than that listed above. You can check the estimated speed and confirm availability to a property prior to purchasing on the broadband provider's website. Providers may increase charges. The information is provided and maintained by Decision Technologies Limited.
**This is indicative only and based on a 2-person household with multiple devices and simultaneous usage. Broadband performance is affected by multiple factors including number of occupants and devices, simultaneous usage, router range etc. For more information speak to your broadband provider.
Map data ©OpenStreetMap contributors.




