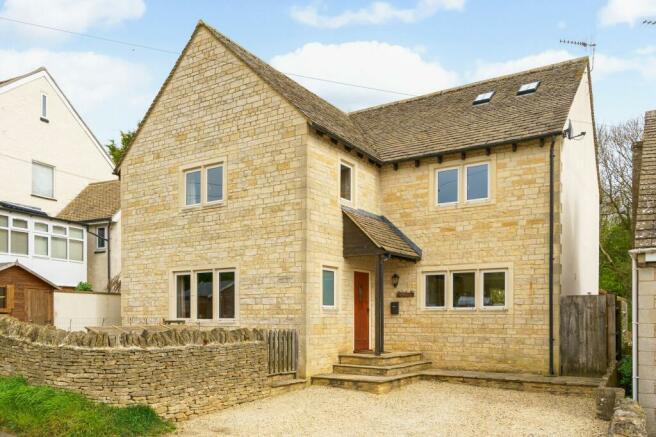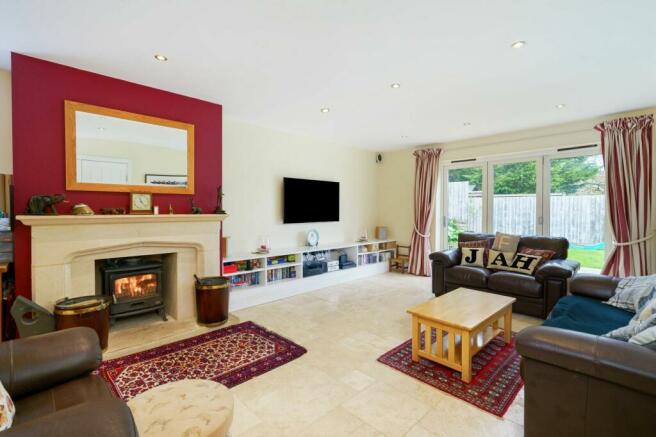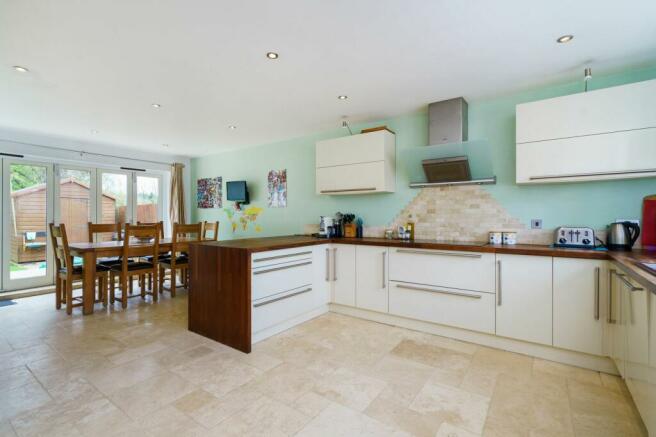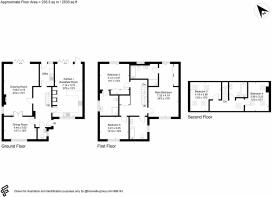Shipton Oliffe, Cheltenham, GL54

- PROPERTY TYPE
Detached
- BEDROOMS
5
- BATHROOMS
4
- SIZE
2,533 sq ft
235 sq m
- TENUREDescribes how you own a property. There are different types of tenure - freehold, leasehold, and commonhold.Read more about tenure in our glossary page.
Freehold
Key features
- 5 bedrooms, 4 bathrooms, 2 reception rooms, kitchen/breakfast room, gardens, two off road parking spaces, wonderful village location
Description
This exceptional modern, 5 bedroom detached house represents a prime opportunity for those seeking a stylish and spacious family home. Situated in a much sought-after village location, this property boasts an attractive exterior and comfortable interior to complement the picturesque surroundings. The layout comprises 5 bedrooms, 4 bathrooms (2 ensuites), 2 reception rooms, a kitchen/breakfast room, and underfloor heating throughout the ground floor, offering the perfect blend of modern convenience and a classic layout, perfect for families or those requiring extra space for guests. This property is ideal for those who value quality living spaces and appreciate this wonderful village location. With its manageable gardens and two off-road parking spaces, this property is sure to impress even the most discerning buyers.
The attractive gardens provide a tranquil retreat away from the hustle and bustle of daily life. The decked area offers a superb spot for outdoor seating, perfect for enjoying al-fresco dining or simply unwinding in the fresh air. Leading onto the well-maintained lawned area, the garden is an ideal space for children to play or for hosting garden parties with friends and family. Additionally, a large shed provides ample storage solutions for garden tools and equipment, while access to the side of the property ensures easy maintenance and convenience. The two off-road parking spaces add a practical element to this wonderful property, making it both stylish and functional for modern living. With its charming exterior and thoughtfully designed outside space, this property offers a fantastic opportunity to own a modern family home in a delightful village setting, perfect for creating lasting memories and enjoying the best of what countryside living has to offer.
EPC Rating: D
Drawing room
7.06m x 4.75m
A wonderfully spacious drawing room with an attractive stone fireplace with a wood burner. Double doors separate this room from the playroom/dining room. External French doors open onto the decking.
Playroom/dining room
4.45m x 3.05m
Currently used as a playroom, this versatile second reception room overlooks the front garden and could also be used as a home office, dining room or snug.
Kitchen/breakfast room
7.14m x 3.73m
Dual-aspect kitchen/breakfast room with an excellent array of built-in kitchen units, a high bar area and an additional dining space, perfect for a family kitchen table. Bi-folding doors open onto the decking in the pretty garden.
Cloakroom
Downstairs cloakroom with WC and sink.
Principal bedroom
7.32m x 4.19m
The incredibly spacious principal bedroom arranged on the first floor enjoys a dual aspect complete with a dressing room and generous ensuite bathroom.
Principal ensuite bathroom
Modern ensuite bathroom with separate shower enclosure, WC and sink.
Bedroom 2
4.14m x 4.01m
A lovely second bedroom, overlooking the gardens and again, has an excellent selection of built-in wardrobes and a generous ensuite shower room.
Ensuite
Ensuite shower room with large shower enclosure, WC and sink.
Bedroom 5
3.91m x 3.05m
An excellent size bedroom with the use of the family bathroom.
Family bathroom
Family bathroom with tiled walls, bath, WC and sink
Bedroom 3
4.19m x 3.96m
Arranged on the second floor, bedroom 3 has lovely features with roof lights and has use of the bathroom on this floor.
Bedroom 4
3.96m x 3.23m
Arranged on the second floor, a further excellent size bedroom with the use of the bathroom on this floor, perfect for guests or family.
Garden
Attractive gardens to the rear of the property. The decked area gives an excellent space for seating, leading onto the lawned area. Large shed. Access to both sides of the property.
Parking - Driveway
Two off-road, allocated parking spaces.
Council TaxA payment made to your local authority in order to pay for local services like schools, libraries, and refuse collection. The amount you pay depends on the value of the property.Read more about council tax in our glossary page.
Band: F
Shipton Oliffe, Cheltenham, GL54
NEAREST STATIONS
Distances are straight line measurements from the centre of the postcode- Cheltenham Spa Station6.9 miles
About the agent
LA Agency believe that selling your home can be stress-free and exciting. Having previously worked together in 2001, they have reconnected through their passion for property. They share common beliefs and values and are committed to building strong relationships thereby enabling them to deliver a first-class service and the ultimate property experience.
Their work ethic provides the security of knowing that they will be fully committed to selling your property for the best price. Their
Notes
Staying secure when looking for property
Ensure you're up to date with our latest advice on how to avoid fraud or scams when looking for property online.
Visit our security centre to find out moreDisclaimer - Property reference 2dbfce7c-90c2-46c3-aef5-98cca365b701. The information displayed about this property comprises a property advertisement. Rightmove.co.uk makes no warranty as to the accuracy or completeness of the advertisement or any linked or associated information, and Rightmove has no control over the content. This property advertisement does not constitute property particulars. The information is provided and maintained by LA Agency, Cheltenham. Please contact the selling agent or developer directly to obtain any information which may be available under the terms of The Energy Performance of Buildings (Certificates and Inspections) (England and Wales) Regulations 2007 or the Home Report if in relation to a residential property in Scotland.
*This is the average speed from the provider with the fastest broadband package available at this postcode. The average speed displayed is based on the download speeds of at least 50% of customers at peak time (8pm to 10pm). Fibre/cable services at the postcode are subject to availability and may differ between properties within a postcode. Speeds can be affected by a range of technical and environmental factors. The speed at the property may be lower than that listed above. You can check the estimated speed and confirm availability to a property prior to purchasing on the broadband provider's website. Providers may increase charges. The information is provided and maintained by Decision Technologies Limited.
**This is indicative only and based on a 2-person household with multiple devices and simultaneous usage. Broadband performance is affected by multiple factors including number of occupants and devices, simultaneous usage, router range etc. For more information speak to your broadband provider.
Map data ©OpenStreetMap contributors.




