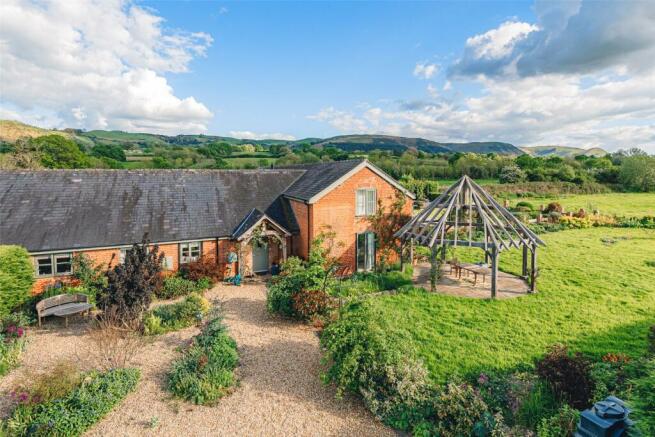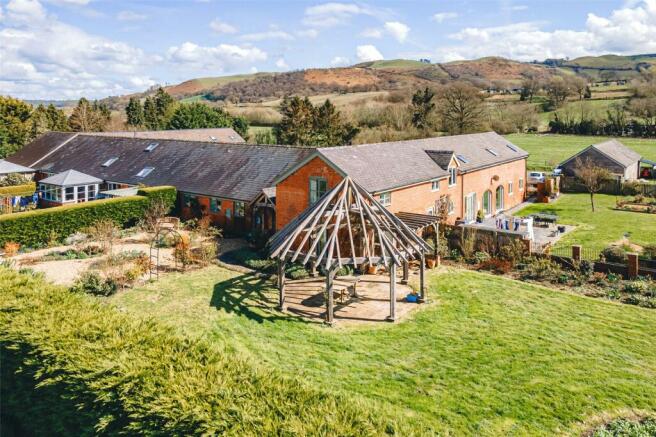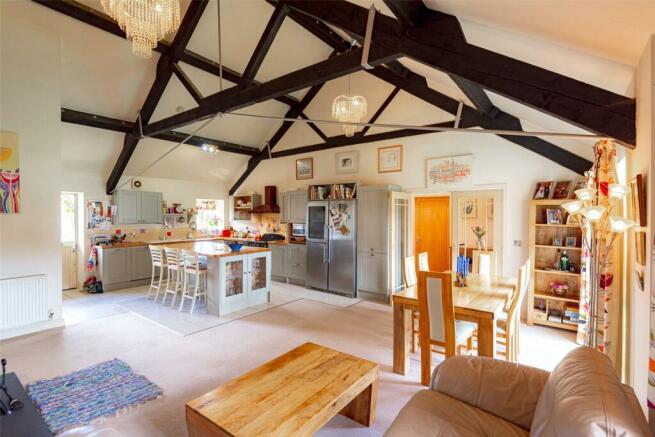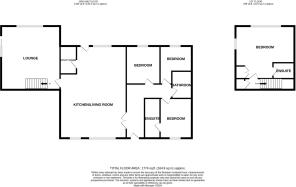
Maes Mawr Barns, Caersws, Powys

- PROPERTY TYPE
Barn Conversion
- BEDROOMS
4
- BATHROOMS
3
- SIZE
Ask agent
- TENUREDescribes how you own a property. There are different types of tenure - freehold, leasehold, and commonhold.Read more about tenure in our glossary page.
Freehold
Description
A characterful, four-bedroom two en-suite barn conversion with well stocked garden offering colour and interest throughout the year and approximately 1 acre field, which is situated on the edge of the well serviced village of Caersws. The property boasts original character features such as exposed timbers and with a wealth of windows allowing natural even on the dullest of days and each offering delightful views of either garden or the picturesque countryside. The Barn has high quality fixtures and fittings throughout and comprises; kitchen/dining/family room, lounge, utility room, four bedrooms, two en-suite, family bathroom and storage room. There is ample parking to the front and a single garage. The garden has been well tended and has a stunning bespoke octangular Welsh Oak pergola perfectly situated for privacy and is a wonderful haven of peace and tranquillity amid and is stocked with beautiful perfumed flowers. With plenty of space for largest garden furniture it is an ideal area for al fresco dining or parties.
Entrance Hall
The solid oak door opens into the entrance hall which has tiled to carpet floor, space for a console table, access to a large cloakroom or storage room, three ground floor bedrooms, one with ensuite and built in wardrobes and drawers, bathroom, and double doors to the open plan kitchen/dining room/family room.
Kitchen/Diner
6.06m x 8.45m
Through the double doors into the real heart of the home, the kitchen/dining/family room where you can’t help but be impressed by the high, vaulted ceilings, exposed timbers, exposed stone wall and supurb larger than average energy efficient burgundy woodburning stove. There are dual aspect windows and a stable door with bespoke Welsh oak storm porch above leading to the rear garden. The kitchen has a tiled floor and is fitted with hand picked shaker style soft close wall, base units, drawers, lader cupboard, pull out spice rack and discreet microwave housing. All providing ample and well thought through storage. A spacious island with storage cupboards beneath, attractive glass fronted display cabinet and three seater breakfast bar gives the keen cook a wonderful area for food preparation or baking. All have solid hand finished wooden worktops with bevelled edges. There is a five ring Rangemaster induction 90 one and a half oven in burgundy with mathcing extractor above, (truncated)
Utility Room
1.5m x 2.55m
Off the kitchen is the utility room with further wall and base units, plumbing for both a washing machine and drier as well as sink.
Lounge
5.4m x 5.83m
The generous lounge is tastefully decorated, has dual aspect windows including sliding doors which step out onto a suntrap to the patio which allow natural light to flood through the room and provide views over the garden and glorious mountain views and countryside beyond. There is a feature fireplace with oak surround and inset fire creating a focal point, down lights and an understairs cupboard. A staircase rises to the first floor where there is a landing airing cupboard before entering the generous master bedroom.
Staircase and Landing
Rising from the lounge is the staircase with fitted carpets to the landing with useful cupboard and door to the master bedroom.
Master Bedroom
4.81m x 5.4m
The generous master bedroom with built in wardrobes, vaulted ceiling and beams and dual aspect windows with stunning views that makes this room a joy to wake up in.
Ensuite Shower Room
1.46m x 1.96m
Leading from this is a striking ensuite with recently replaced fully tiled power shower, toilet and insert sink into a fabulous granet marble surface with splash back tiles and beneath a range of bespoke cupboards and drawers more than sufficient for housing domestic items and toiletries.
Bedroom Two
2.91m x 3.65m
Located back on the ground floor is the second bedroom with fitted carpets, ceiling light points and radiator. This second bedroom also boast a superb dep windowsill with under window storage as well as large built-in wardrobes. The second bedroom has a window looking to the front courtyard as well as door leading to the ensuite.
Ensuite Bathroom
1.42m x 3.65m
From the second bedroom is the ensuite bathroom with tiled flooring, pedestal basin, low level WC as well as shower cubicle and chrome towel rail.
Bedroom Three
2.91m x 3.48m
A further double bedroom with fitted carpets, neutral decor, ceiling light point and radiator. The third bedroom is currently used as a study and a window to the rear aspect.
Bedroom Four
3.09m x 3.48m
The final double bedroom with fitted carpets, neutral decor, ceiling light point and radiator. To the rear aspect is a window looking to the gardens.
Bathroom
1.83m x 2.49m
Modern family bathroom with tiled flooring, partially tiled walls and three piece bathroom suite including freestanding bath, pedestal basin and low level WC.
Gardens
To the rear of the property is a superb perfume garden lovingly created by the current owners, with the expertise of a professional gardener, the garden benefits from over 5000 planted bulbs. The gardens have lawns, established bed and borders as well as decorative stone area and patio. Leading from the lounge is a patio area with Welsh Oak Frame pergola and climbing roses, perfect for enjoying some al fresco dining or enjoying the scents from the gardens, off the patio lead some level lawns and then sweeping to the side and then rear of the barn is a decorative stone area with numerous flower beds, established hedge creating the boundary and useful garden shed.
Acreage
Beyond the garden is a further enclosed paddock, measuring approximately 1 acre. The paddock, which is currently used as a wildlife garden with wildflower meadow and native trees would provide a superb opportunity for keeping a pony, or even bee hives.
Garage
Detached from the barn is a single garage.
Agents Notes
EPC RATING D Recently installed EE broadband fast speed conectivity. All carpets, blinds, curtains are included in the sale as is a Honda ride on garden mower. Some of the furniture is available by separate negotiation.
Brochures
Particulars- COUNCIL TAXA payment made to your local authority in order to pay for local services like schools, libraries, and refuse collection. The amount you pay depends on the value of the property.Read more about council Tax in our glossary page.
- Band: G
- PARKINGDetails of how and where vehicles can be parked, and any associated costs.Read more about parking in our glossary page.
- Yes
- GARDENA property has access to an outdoor space, which could be private or shared.
- Yes
- ACCESSIBILITYHow a property has been adapted to meet the needs of vulnerable or disabled individuals.Read more about accessibility in our glossary page.
- Ask agent
Maes Mawr Barns, Caersws, Powys
Add an important place to see how long it'd take to get there from our property listings.
__mins driving to your place
Your mortgage
Notes
Staying secure when looking for property
Ensure you're up to date with our latest advice on how to avoid fraud or scams when looking for property online.
Visit our security centre to find out moreDisclaimer - Property reference NEW230324. The information displayed about this property comprises a property advertisement. Rightmove.co.uk makes no warranty as to the accuracy or completeness of the advertisement or any linked or associated information, and Rightmove has no control over the content. This property advertisement does not constitute property particulars. The information is provided and maintained by McCartneys LLP, Newtown. Please contact the selling agent or developer directly to obtain any information which may be available under the terms of The Energy Performance of Buildings (Certificates and Inspections) (England and Wales) Regulations 2007 or the Home Report if in relation to a residential property in Scotland.
*This is the average speed from the provider with the fastest broadband package available at this postcode. The average speed displayed is based on the download speeds of at least 50% of customers at peak time (8pm to 10pm). Fibre/cable services at the postcode are subject to availability and may differ between properties within a postcode. Speeds can be affected by a range of technical and environmental factors. The speed at the property may be lower than that listed above. You can check the estimated speed and confirm availability to a property prior to purchasing on the broadband provider's website. Providers may increase charges. The information is provided and maintained by Decision Technologies Limited. **This is indicative only and based on a 2-person household with multiple devices and simultaneous usage. Broadband performance is affected by multiple factors including number of occupants and devices, simultaneous usage, router range etc. For more information speak to your broadband provider.
Map data ©OpenStreetMap contributors.







