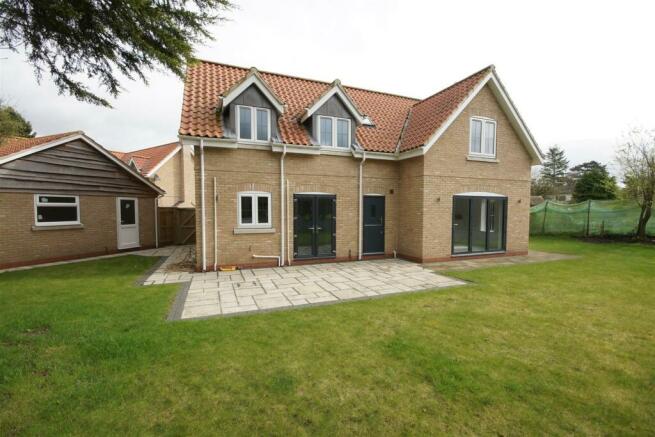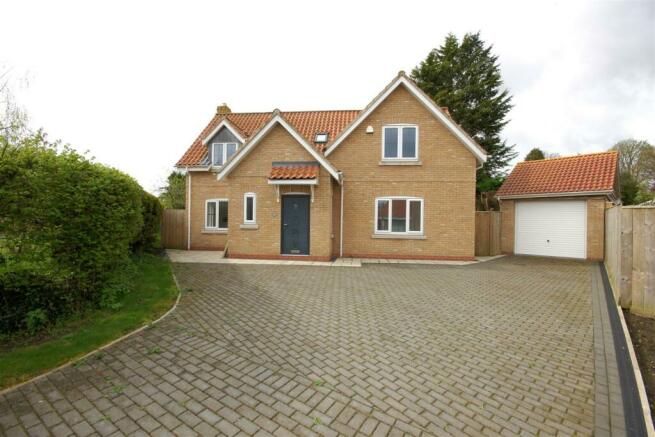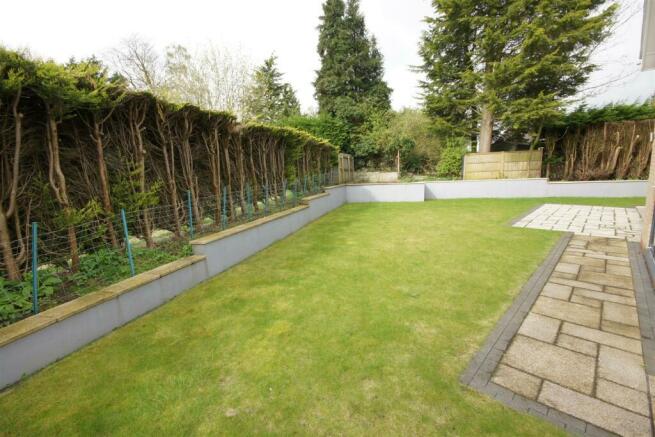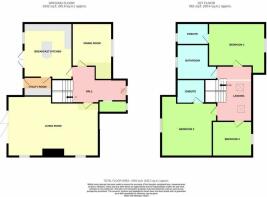
Carisbrook Drive, (Main Street), Elloughton

- PROPERTY TYPE
Detached
- BEDROOMS
3
- BATHROOMS
3
- SIZE
1,944 sq ft
181 sq m
- TENUREDescribes how you own a property. There are different types of tenure - freehold, leasehold, and commonhold.Read more about tenure in our glossary page.
Freehold
Key features
- NEW BUILD HOME
- DISCREET POSITION
- VERSATILE LAYOUT
- PRIVATE CUL-DE-SAC
- CORNER PLOT POSITION
- DRIVEWAY AND GARAGING
- GENEROUS LAYOUT
- 3 BEDROOMS
- 3 BATHROOMS
- AIR SOURCE HEATING
Description
Well positioned in this exclusive cul-de-sac environment, situated off the Main Street in Elloughton is this immaculately appointed home. Ideally suited for applicants with a requirement for a peaceful setting with all the benefit of the amenity Elloughton village has to offer.
Extending to 2000 square feet the generous living accommodation is provided to two floor levels, to create a versatile, modern family home and comprises; Reception Entrance Hall, Lounge, Dining Room/Reception 2, Breakfast Kitchen, Utility Room and Cloakroom W.C.
To the first floor level a central landing offers space for a study area and gives access to Three Bedrooms (two with Ensuite provision) and a House Bathroom.
The property occupies a discreetly positioned and private plot with provision for parking for a number of vehicles leading to a garage. Rear and side gardens offer good levels of privacy.
A must see lifestyle home with Viewing by appointment only.
Ground Floor -
Entrance Hallway -
Cloakroom W.C. -
Reception Lounge - 7.98m x 5.28m (26'2" x 17'3") -
Dining Room / Reception 2 - 4.93m x 3.66m (16'2" x 12'0") -
Breakfast Kitchen - 4.57m x4.27m (14'11" x14'0") -
Utility Room - 1.65m x 2.46m (5'4" x 8'0") -
First Floor -
Landing -
Principal Bedroom - 4.95m x 4.98m (16'2" x 16'4") -
En-Suite Shower Room - 2.77m x 2.06m (9'1" x 6'9") -
Bedroom 2 - 4.70m x 3.78m (15'5" x 12'4") -
Ensuite Shower Room - 2.46m x 1.985m (8'0" x 6'6") -
Bedroom 3 - 3.48m x 3.07m (11'5" x 10'0") -
House Bathroom - 2.77m x 3.07m (9'1" x 10'0") -
External -
Garage - 5.87m x 2.90m (19'3" x 9'6") -
Fixtures And Fittings - Various quality fixtures and fittings may be available by separate negotiation.
Services - (Not Tested) Mains Water, Gas, Electricity and Drainage are connected.
Tenure - We understand the Tenure of the property to be Freehold with Vacant Possession on Completion.
Viewing - Strictly by appointment with sole selling agents, Staniford Grays.
Website- Stanifords.com Tel: (01482) - 631133
E-mail:
Websites - on themarket.com
Property Particulars-Disclaimer - PROPERTY MISDESCRIPTIONS ACT 1991
The Agent has not tested any apparatus, equipment, fixture, fittings or services, and so does not verify they are in working order, fit for their purpose, or within ownership of the sellers, therefore the buyer must assume the information given is incorrect. Neither has the Agent checked the legal documentation to verify legal status of the property or the validity of any guarantee. A buyer must assume the information is incorrect, until it has been verified by their own solicitors."
The measurements supplied are for general guidance, and as such must be considered as incorrect. A buyer is advised to re-check the measurements themselves before committing themselves to any expense."
Nothing concerning the type of construction or the condition of the structure is to be implied from the photograph of the property.
The sales particulars may change in the course of time, and any interested party is advised to make final inspection of the property prior to exchange of contracts.
MISREPRESENTATION ACT 1967
These details are prepared as a general guide only, and should not be relied upon as a basis to enter into a legal contract, or to commit expenditure. An interested party should consult their own surveyor, solicitor or other professionals before committing themselves to any expenditure or other legal commitments.
If any interested party wishes to rely upon any information from the agent, then a request should be made and specific written confirmation can be provided. The Agent will not be responsible for any verbal statement made by any member of staff, as only a specific written confirmation should be relied upon. The Agent will not be responsible for any loss other than when specific written confirmation has been requested.
Brochures
Carisbrook Drive, (Main Street), ElloughtonBrochure- COUNCIL TAXA payment made to your local authority in order to pay for local services like schools, libraries, and refuse collection. The amount you pay depends on the value of the property.Read more about council Tax in our glossary page.
- Ask agent
- PARKINGDetails of how and where vehicles can be parked, and any associated costs.Read more about parking in our glossary page.
- Yes
- GARDENA property has access to an outdoor space, which could be private or shared.
- Yes
- ACCESSIBILITYHow a property has been adapted to meet the needs of vulnerable or disabled individuals.Read more about accessibility in our glossary page.
- Ask agent
Carisbrook Drive, (Main Street), Elloughton
Add an important place to see how long it'd take to get there from our property listings.
__mins driving to your place
Get an instant, personalised result:
- Show sellers you’re serious
- Secure viewings faster with agents
- No impact on your credit score
Your mortgage
Notes
Staying secure when looking for property
Ensure you're up to date with our latest advice on how to avoid fraud or scams when looking for property online.
Visit our security centre to find out moreDisclaimer - Property reference 33023204. The information displayed about this property comprises a property advertisement. Rightmove.co.uk makes no warranty as to the accuracy or completeness of the advertisement or any linked or associated information, and Rightmove has no control over the content. This property advertisement does not constitute property particulars. The information is provided and maintained by Staniford Grays, Swanland. Please contact the selling agent or developer directly to obtain any information which may be available under the terms of The Energy Performance of Buildings (Certificates and Inspections) (England and Wales) Regulations 2007 or the Home Report if in relation to a residential property in Scotland.
*This is the average speed from the provider with the fastest broadband package available at this postcode. The average speed displayed is based on the download speeds of at least 50% of customers at peak time (8pm to 10pm). Fibre/cable services at the postcode are subject to availability and may differ between properties within a postcode. Speeds can be affected by a range of technical and environmental factors. The speed at the property may be lower than that listed above. You can check the estimated speed and confirm availability to a property prior to purchasing on the broadband provider's website. Providers may increase charges. The information is provided and maintained by Decision Technologies Limited. **This is indicative only and based on a 2-person household with multiple devices and simultaneous usage. Broadband performance is affected by multiple factors including number of occupants and devices, simultaneous usage, router range etc. For more information speak to your broadband provider.
Map data ©OpenStreetMap contributors.





