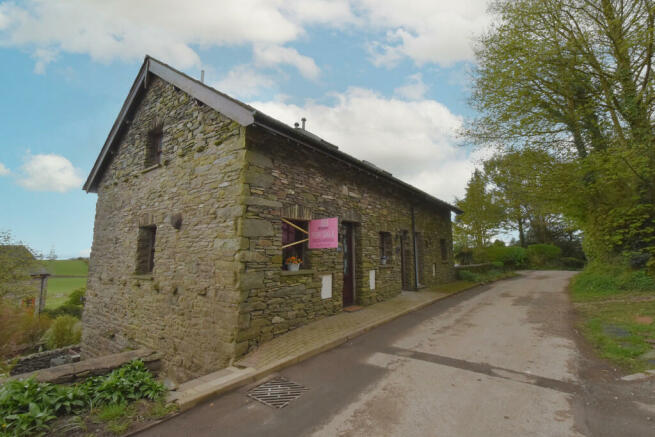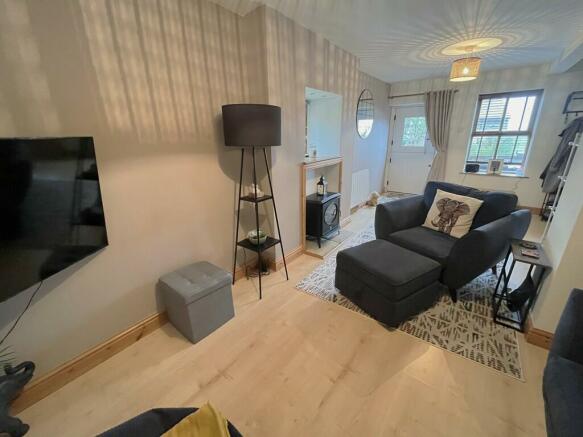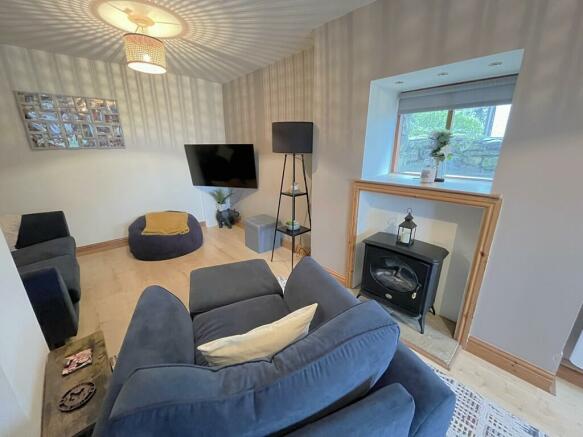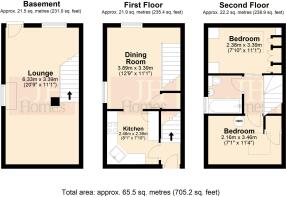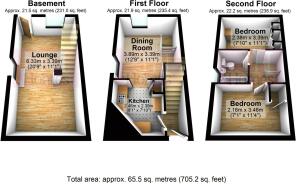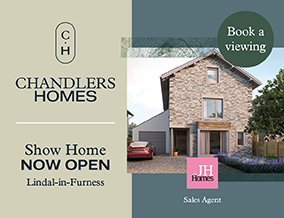
High Stable Cottages, Lindal, Ulverston

- PROPERTY TYPE
Barn Conversion
- BEDROOMS
2
- BATHROOMS
1
- SIZE
Ask agent
- TENUREDescribes how you own a property. There are different types of tenure - freehold, leasehold, and commonhold.Read more about tenure in our glossary page.
Freehold
Key features
- End Terrace Cottage
- Laid Out Over Three Floors
- Two Double Bedrooms
- Two Reception Rooms
- Laura Ashley Kitchen
- Integrated Appliances To Kitchen
- Electric Heating & Double Glazing
- Courtyard Garden To Rear
- Parking
- Sought After Location
Description
From the parking the property is entered through a stable door with glazed inserts into:
LOUNGE 20' 9" x 11' 1" (6.32m x 3.38m) Laminate wood effect flooring, two ceiling light points, wall mounted electric radiator, wooden double glazed windows to side and rear and wood burning style stove set on tiled hearth. Stairs to first floor.
FIRST FLOOR
DINING ROOM 12' 9" x 11' 1" (3.89m x 3.38m) Wooden double glazed window to rear and side, wall mounted electric radiator, ceiling light point and archway to:
KITCHEN 8' 1" x 7' 10" (2.46m x 2.39m) Fitted with a range of base, wall and drawer units with worktop over incorporating sink with swan necked mixer tap and matching splashbacks. Integrated oven and hob with cooker hood over, microwave, fridge and freezer. laminate wood style flooring, high level cupboard housing the fuse board and electric meter. Ceiling light point and wooden double glazed window to front. Door to:
ENTRANCE HALL Stairs to second floor and door with patterned glazed inserts to front.
SECOND FLOOR LANDING Doors to bedrooms, bathroom and ceiling light point.
BEDROOM 7' 10" x 11' 1" (2.39m x 3.38m) Double room with fitted furniture to include bedside tables, chest of drawers and wardrobes, Velux roof window, wall mounted electric radiator and ceiling light point.
BEDROOM 7' 1" x 11' 1" (2.16m x 3.38m) Further double room with Velux roof window, wall mounted electric radiator and ceiling light point. Cupboard for storage and hot water tank.
BATHROOM Fitted with a three piece suite comprising of panelled bath with shower over and screen, pedestal wash hand basin and low level, dual flush WC. Fully tiled to walls and floor, opaque double glazed wooden window to rear, ladder style radiator and ceiling light point.
EXTERIOR Roadside frontage with path to the side leading down some stairs to the rear cottage patio garden. The rear offers a fenced area overlooking the parking and is fully enclosed.
GENERAL INFORMATION TENURE: Freehold
COUNCIL TAX: B
LOCAL AUTHORITY: Westmorland & Furness District Council
SERVICES: Mains water and electricity are all connected. Drainage is by way of a septic tank which is shared between 10 with a rough cost of £25.00 per quarter.
Brochures
BrochureCouncil TaxA payment made to your local authority in order to pay for local services like schools, libraries, and refuse collection. The amount you pay depends on the value of the property.Read more about council tax in our glossary page.
Band: B
High Stable Cottages, Lindal, Ulverston
NEAREST STATIONS
Distances are straight line measurements from the centre of the postcode- Ulverston Station2.2 miles
- Dalton Station2.2 miles
- Askam Station2.4 miles
About the agent
Moving is a busy and exciting time and we're here to make sure the experience goes as smoothly as possible by giving you all the help you need with valuable local knowledge, which is combined with a proactive and enthusiastic attitude to keep your sale moving. Janice listens carefully to your individual needs and makes it her priority to ensure you are cared for whilst selling or buying your home.
Notes
Staying secure when looking for property
Ensure you're up to date with our latest advice on how to avoid fraud or scams when looking for property online.
Visit our security centre to find out moreDisclaimer - Property reference 101553005304. The information displayed about this property comprises a property advertisement. Rightmove.co.uk makes no warranty as to the accuracy or completeness of the advertisement or any linked or associated information, and Rightmove has no control over the content. This property advertisement does not constitute property particulars. The information is provided and maintained by J H Homes, Ulverston. Please contact the selling agent or developer directly to obtain any information which may be available under the terms of The Energy Performance of Buildings (Certificates and Inspections) (England and Wales) Regulations 2007 or the Home Report if in relation to a residential property in Scotland.
*This is the average speed from the provider with the fastest broadband package available at this postcode. The average speed displayed is based on the download speeds of at least 50% of customers at peak time (8pm to 10pm). Fibre/cable services at the postcode are subject to availability and may differ between properties within a postcode. Speeds can be affected by a range of technical and environmental factors. The speed at the property may be lower than that listed above. You can check the estimated speed and confirm availability to a property prior to purchasing on the broadband provider's website. Providers may increase charges. The information is provided and maintained by Decision Technologies Limited.
**This is indicative only and based on a 2-person household with multiple devices and simultaneous usage. Broadband performance is affected by multiple factors including number of occupants and devices, simultaneous usage, router range etc. For more information speak to your broadband provider.
Map data ©OpenStreetMap contributors.
