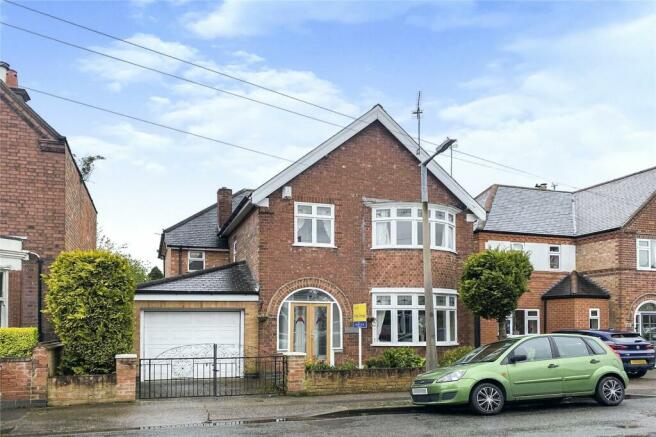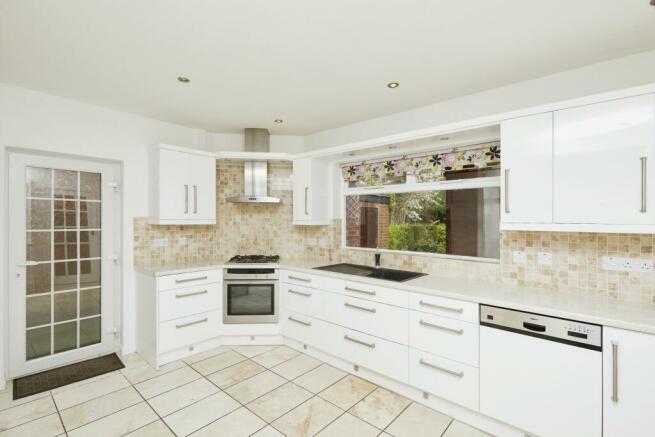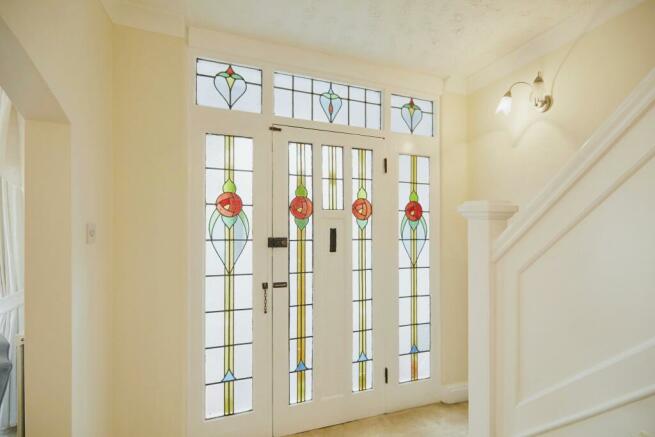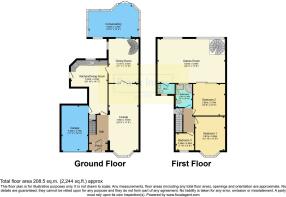Breedon Street, Long Eaton, Nottingham, Derbyshire, NG10

- PROPERTY TYPE
Detached
- BEDROOMS
4
- BATHROOMS
1
- SIZE
Ask agent
- TENUREDescribes how you own a property. There are different types of tenure - freehold, leasehold, and commonhold.Read more about tenure in our glossary page.
Freehold
Key features
- THREE BEDROOMS
- TWO RECEPTION ROOMS
- GAMES ROOM UPSTAIRS
- CONSERVATORY
- MODERN KITCHEN
Description
Stepping through the front door, you are greeted by a warm and inviting atmosphere. The ground floor boasts a well-appointed living space, featuring a cozy lounge area ideal for relaxation and family gatherings. The large bay window floods the room with natural light, creating a bright and airy ambiance. Adjacent to the living room, a modern kitchen awaits, equipped with appliances, sleek countertops, and plenty of storage space. A separate dining room overlooks the garden through the conservatory, providing the perfect setting for enjoying meals with loved ones. Bringing us to one of the highlights of this home being the conservatory, a tranquil oasis where you can unwind and enjoy panoramic views of the lush garden. Whether you're sipping your morning coffee or curling up with a good book, this sunlit retreat offers a peaceful escape from the hustle and bustle of everyday life.
Upstairs, you'll find three spacious bedrooms, each thoughtfully designed to provide comfort and privacy. All bedrooms share access to a family bathroom, ensuring convenience for everyone in the household. But the luxury doesn't end there. This property also features a games room upstairs, offering endless entertainment possibilities for both children and adults alike. Whether you're hosting game nights with friends or enjoying a game of snooker this versatile space is sure to be a hit with everyone.
Outside, the expansive garden beckons with its manicured lawns, vibrant flower beds, and mature trees. Perfect for outdoor gatherings and al fresco dining, this tranquil retreat provides a picturesque backdrop for making lasting memories with family and friends.
In summary, this three-bedroom detached house offers the perfect blend of comfort, style, and functionality. With its spacious layout, premium amenities, and enchanting outdoor space, it's the ideal place to call home.
Nestled in the picturesque countryside of England, Long Eaton is a quaint market town brimming with charm and character. Situated in the borough of Erewash in Derbyshire, Long Eaton boasts a rich history dating back centuries, evident in its architecture and local landmarks. The town offers a delightful mix of old-world charm and modern amenities, with bustling high streets lined with independent shops, cozy cafes, and traditional pubs. Its close-knit community creates a welcoming atmosphere, where neighbours greet each other with a friendly smile.
Conveniently located just a short distance from major cities like Nottingham and Derby, Long Eaton offers the perfect balance of rural tranquillity and urban convenience. Whether you're exploring its historic streets, enjoying a leisurely afternoon by the river, or simply soaking in the laid-back atmosphere, Long Eaton is a charming destination worth discovering.
Entrance Hall
Welcoming entrance hall with original stain glass door leading to the open living room.
Living Room
7.85m x 3.56m
Spacious living room featuring a bay window to the front and another window to the side, fireplace and three radiators.
Dining Room
5.2m x 3.56m
Dining room with sliding doors leading onto the conservatory and a spiral staircase leading upstairs to the games room. Also featuring an double glazed window to the side and radiator.
Kitchen
6.35m x 4.34m
High glass kitchen with a range of wall, base and drawer units and work surfaces with inset sink drainer. Also featuring an integrated fridge, freezer, two ovens, microwave, dishwasher and washing machine.
Conservatory
3.76m x 5.92m
Large conservatory looking over the beautiful garden also featuring a radiator.
Games Room
5.4m x 8.03m
Games room with two double glazed windows to the rear, two radiators and loft access.
Cloakroom
1.6m x 1.7m
Cloakroom off the games room with WC, hand wash basin and double glazed window.
Bedroom One
3.56m x 3.9m
Double bedroom with bay window to the front, fitted wardrobes and radiator.
Bedroom Two
3.78m x 3.86m
Double bedroom with doors leading onto the games room, fitted wardrobes and radiator.
Bedroom Three
2.03m x 2.4m
Single bedroom with window to the front and radiator.
Family Bathroom
2.77m x 2.08m
Family bathroom with separate bath and shower, WC, hand wash basin and radiator.
Outside
To the front of the property is a gated driveway and garage. As you approach the rear via the side of the property there is a store room and outside toilet. As you then approach the garden there is a patio seating area, lawn, flower beds and a mixture and of fenced and brick boundaries.
- COUNCIL TAXA payment made to your local authority in order to pay for local services like schools, libraries, and refuse collection. The amount you pay depends on the value of the property.Read more about council Tax in our glossary page.
- Band: D
- PARKINGDetails of how and where vehicles can be parked, and any associated costs.Read more about parking in our glossary page.
- Yes
- GARDENA property has access to an outdoor space, which could be private or shared.
- Yes
- ACCESSIBILITYHow a property has been adapted to meet the needs of vulnerable or disabled individuals.Read more about accessibility in our glossary page.
- Ask agent
Breedon Street, Long Eaton, Nottingham, Derbyshire, NG10
Add an important place to see how long it'd take to get there from our property listings.
__mins driving to your place
Your mortgage
Notes
Staying secure when looking for property
Ensure you're up to date with our latest advice on how to avoid fraud or scams when looking for property online.
Visit our security centre to find out moreDisclaimer - Property reference LON230494. The information displayed about this property comprises a property advertisement. Rightmove.co.uk makes no warranty as to the accuracy or completeness of the advertisement or any linked or associated information, and Rightmove has no control over the content. This property advertisement does not constitute property particulars. The information is provided and maintained by Frank Innes, Long Eaton. Please contact the selling agent or developer directly to obtain any information which may be available under the terms of The Energy Performance of Buildings (Certificates and Inspections) (England and Wales) Regulations 2007 or the Home Report if in relation to a residential property in Scotland.
*This is the average speed from the provider with the fastest broadband package available at this postcode. The average speed displayed is based on the download speeds of at least 50% of customers at peak time (8pm to 10pm). Fibre/cable services at the postcode are subject to availability and may differ between properties within a postcode. Speeds can be affected by a range of technical and environmental factors. The speed at the property may be lower than that listed above. You can check the estimated speed and confirm availability to a property prior to purchasing on the broadband provider's website. Providers may increase charges. The information is provided and maintained by Decision Technologies Limited. **This is indicative only and based on a 2-person household with multiple devices and simultaneous usage. Broadband performance is affected by multiple factors including number of occupants and devices, simultaneous usage, router range etc. For more information speak to your broadband provider.
Map data ©OpenStreetMap contributors.







