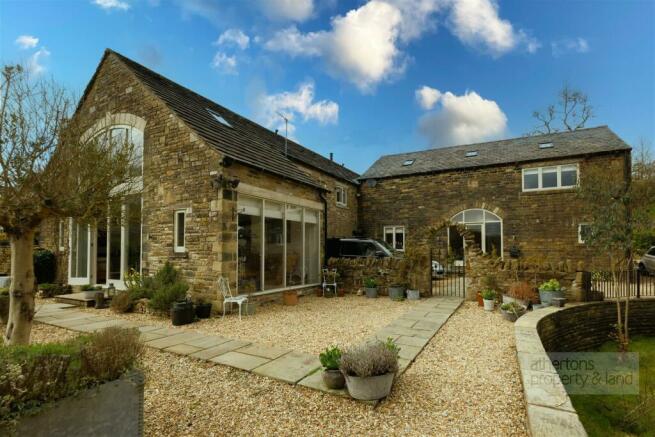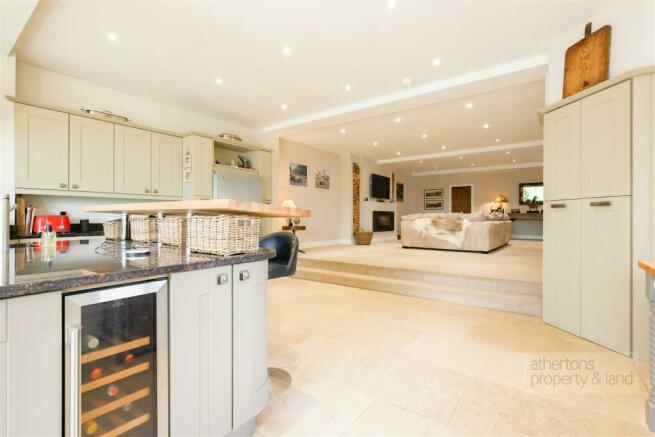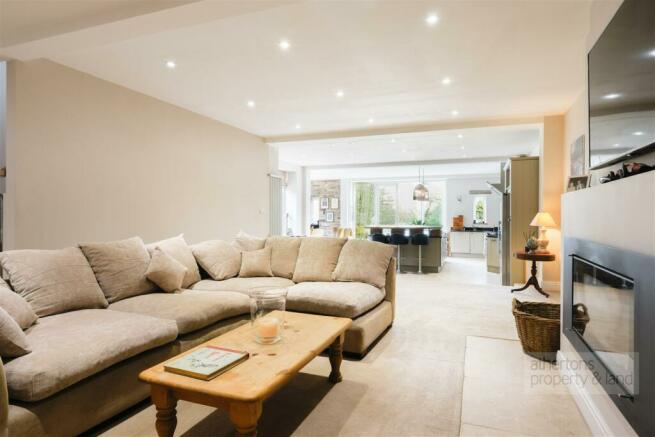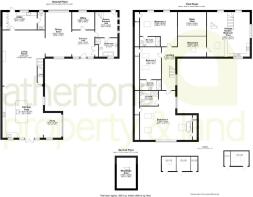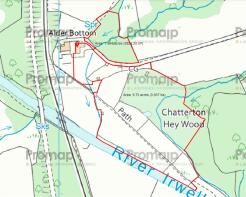Market Street, Edenfield, Ramsbottom
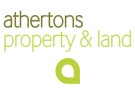
- PROPERTY TYPE
Barn Conversion
- BEDROOMS
4
- BATHROOMS
4
- SIZE
4,244 sq ft
394 sq m
- TENUREDescribes how you own a property. There are different types of tenure - freehold, leasehold, and commonhold.Read more about tenure in our glossary page.
Freehold
Description
The accommodation has been thoughtfully and stylishly designed throughout boasting Mandarin Stone flag floor coverings, under floor heating, bespoke made kitchen with range of Neff appliances and granite worktops, walk-in pantry, exposed stone walls, stylish bathrooms with Grohe bathroom suites, annexed living accommodation with separate entrance hall and kitchen, mezzanine walkways and much more. Externally the property is sat in approximately 12 acres of good grassland, woodland areas, 2 stable buildings suiting the land for equestrian use or livestock, planning permission for large agricultural building and much more to be discovered.
Internally you are greeted by a welcoming entrance hall with large cloaks cupboard, access into the home office and into the separate entrance hall for the annexe. The hall opens into the large vaulted dining room with feature exposed stone wall and open eaves to the first floor mezzanine. The dining room further opens up the the principal living area consisting of an extensive lounge area with staircase to first floor, inset feature log burning stove with alcove log stores either side, door into the utility room and large opening into the kitchen area.
The utility room is built for convenience with base level units, Belfast sink, external stable door, storage cupboards housing the boiler, hot water cylinder and under floor heating intake, floor drain for showering off muddy animals and door into the stylish WC with original stone slab sink unit and dual flush wc.
The huge open plan kitchen/diner/lounge has been masterfully designed boasting a large central island with bar seating and work area with granite worktops, base and eye level units, wine fridge and secondary sink, 4 drawer rangemaster style oven with large gas hob, inset sink with instant hot water tap, Neff American Fridge/Freezer and integrated dishwasher as well as floor to ceiling windows with gorgeous views over the gardens and beyond and good sized snug area providing ample space for entertaining. Off the kitchen is the walk-in pantry, purposely fitted without under floor heating to keep food and drinks cool, even in warm winter months and fitted with plug sockets for appliance use.
The first floor comprises the principal bedroom, which includes a beautiful feature, freestanding Copper boat bath,large arch windows with fantastic views to the rear, vaulted ceiling, eaves storage and door into the en suite with large walk-in double shower, Mandarin tiled walls and floors, vanity wash basin, bidet and wall mounted wc . All the bedrooms offer airy and light spaces with beamed and vaulted ceilings, eaves storage and beautifully finished en-suite shower rooms with wc’s, vanity wash basins and walk-in rainfall showers with tiled walls and floors. The open landing area offers access into all bedrooms and opens into the large mezzanine area overlooking the ground floor dining room and access into the annexe.
The annexe allows for flexible living space and could work as an ideal space for elderly relatives or teenage den. Benefiting from under floor heating throughout, large open plan studio room on the ground floor with complete fitted kitchen and good range of appliances, bedroom area with loft hatch to mezzanine area and good space for lounge furniture. The ground floor hosts a large, separate entrance hall leading into a beautifully finished 4pc bathroom with beautiful tiled walls and floors and feature large free standing solid Mandarin stone granite sink.
Externally the gardens and land are of a spectacular nature. Adjoining the property is a large driveway with parking for multiple cars sweeping round to the rear with an expansive graveled seating area with beautiful stone wall borders with stone steps down to a further paved patio area and glorious views over the gardens and beyond to the river. The well manicured gardens are divided by a babbling brook feeding into the River Irwell and providing good drainage to the land. There is gated access into the paddock land and woodland with two good sized stable buildings providing 3 stable blocks and two tack rooms between them with potential for more. Across from the property with access off the track is a good sized paddock with planning approved for a large agricultural building with the groundwork's and drainage already in place.
Located on the outskirts of the quaint village of Edenfield nestled in the West Pennine Moors, neighbouring Ramsbottom which boasts some of the Norths finest restaurants and famous landmarks such as Peel Tower on Holcombe Hill. Bury centre amenities and the well renowned Bury Grammar School is within a short commute. A comprehensive road network system can be reached within minutes, with key roads such as the M66 junction 2 bringing Liverpool, Manchester, North Wales and the Midlands within commutable distance. Likewise, there are excellent rail links and metro services, while Manchester and Liverpool International Airports are within an hours' drive.
Services
All mains services are connected.
Tenure
We understand from the owners to be Freehold.
Council Tax
Band G.
Energy Rating (EPC)
C (76).
Brochures
Market Street, Edenfield, RamsbottomBrochureCouncil TaxA payment made to your local authority in order to pay for local services like schools, libraries, and refuse collection. The amount you pay depends on the value of the property.Read more about council tax in our glossary page.
Band: G
Market Street, Edenfield, Ramsbottom
NEAREST STATIONS
Distances are straight line measurements from the centre of the postcode- Entwistle Station4.1 miles
About the agent
We are a local, independent firm of Land Agents, Estate Agents and Chartered Surveyors dealing in all Residential and Rural Property matters.
We handle every type of property from terraced houses to prestige homes, from plots of land to farms and small country estates.
At the forefront of our business is our attention to detail in all matters and our commitment to offering a highly personal and customer focused service.
With offices in Whalley and Barrowford, and a wealth of
Industry affiliations



Notes
Staying secure when looking for property
Ensure you're up to date with our latest advice on how to avoid fraud or scams when looking for property online.
Visit our security centre to find out moreDisclaimer - Property reference 33023596. The information displayed about this property comprises a property advertisement. Rightmove.co.uk makes no warranty as to the accuracy or completeness of the advertisement or any linked or associated information, and Rightmove has no control over the content. This property advertisement does not constitute property particulars. The information is provided and maintained by Athertons, Whalley. Please contact the selling agent or developer directly to obtain any information which may be available under the terms of The Energy Performance of Buildings (Certificates and Inspections) (England and Wales) Regulations 2007 or the Home Report if in relation to a residential property in Scotland.
*This is the average speed from the provider with the fastest broadband package available at this postcode. The average speed displayed is based on the download speeds of at least 50% of customers at peak time (8pm to 10pm). Fibre/cable services at the postcode are subject to availability and may differ between properties within a postcode. Speeds can be affected by a range of technical and environmental factors. The speed at the property may be lower than that listed above. You can check the estimated speed and confirm availability to a property prior to purchasing on the broadband provider's website. Providers may increase charges. The information is provided and maintained by Decision Technologies Limited.
**This is indicative only and based on a 2-person household with multiple devices and simultaneous usage. Broadband performance is affected by multiple factors including number of occupants and devices, simultaneous usage, router range etc. For more information speak to your broadband provider.
Map data ©OpenStreetMap contributors.
