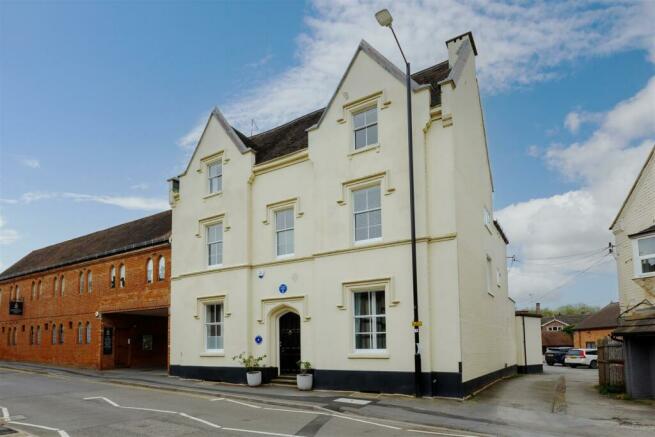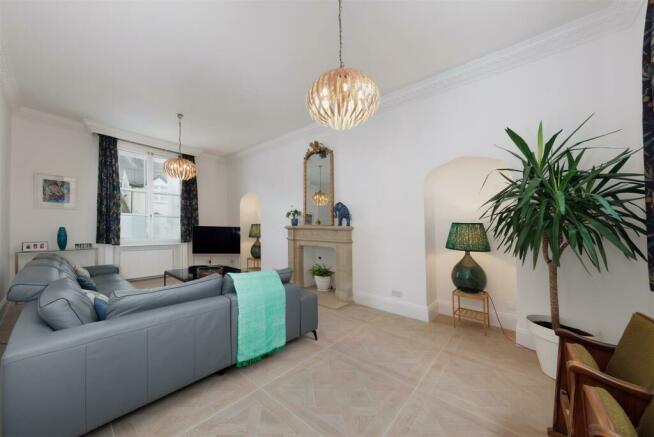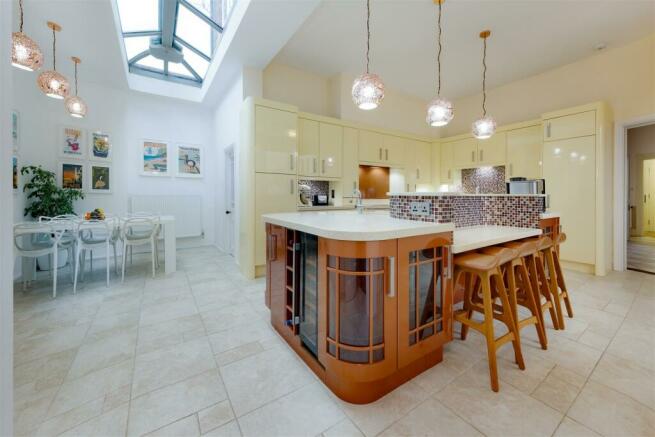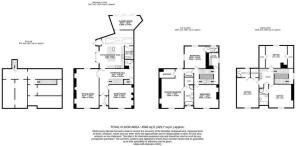Priory Road, Warwick
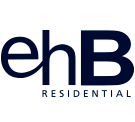
- PROPERTY TYPE
Town House
- BEDROOMS
6
- BATHROOMS
4
- SIZE
3,589 sq ft
333 sq m
- TENUREDescribes how you own a property. There are different types of tenure - freehold, leasehold, and commonhold.Read more about tenure in our glossary page.
Freehold
Key features
- Imposing Grade II Listed Town House
- Six Double Bedrooms & Four Bathrooms
- Impressive Reception Hall
- Three Reception Rooms
- Breakfast Kitchen/Diner
- GR Utility & Laundry Room to Half Landing
- Master Bedroom Suite with Dressing Room & Sauna to the en-suite
- Two private courtyard gardens
- Access to private gated carpark with three spaces
Description
Location - Priory Road is situated within walking distance of Warwick's excellent amenities, which includes a variety of shopping, cafés, restaurants and recreational facilities. Commuting is easy, with regular trains from nearby Warwick Station, Warwick Parkway, and Leamington Spa to London Marylebone. The motorway network is easily accessible with junction 15 of the M40 2.5 miles to the south of the town, giving access to Birmingham, the north, London, and the south.
Approach - Through a solid entrance door into:
Entrance Vestibule - Original tiled floor, radiator, coving to ceiling, built-in double door meter cupboard and a further part glazed door leads to:
Impressive Reception Hall - Tiled floor, ornate high ceiling, three radiators, access to the main reception rooms, cellarage and cloakroom.
Guest Cloakroom - Modern white suite comprising WC, wall-hung wash basin storage below, chrome heated towel rail, decorative tiled floor and extractor fan.
Drawing Room - 7.31m x 4.24m (23'11" x 13'10") - Porcelain parquet style floor, high cornice ceiling, stone surround fireplace with recessed display alcoves to either side, two radiators, sash bay window to the front aspect with original shutters and bespoke secondary glazing and further high-level sealed unit double-glazed windows to the rear aspect.
Formal Dining Room - 4.31m x 4.22m (14'1" x 13'10" ) - Porcelain tiled floor, marble Adam Style fire surround with display alcoves to either side, high ornate ceiling, coving to ceiling, radiator. sash window to the front aspect with original shutters and bespoke secondary glazing, incorporating a stained glass leaded light feature.
Dining Breakfast Kitchen - 6.58m x 4.45m widening to 6.26m max (21'7" x 14'7" - A comprehensive range of gloss fronted base and eye level units, Corian worktops and upturns with inset sink. Twin, Bosch electric ovens with Siemens induction hob, integrated dishwasher and Siemens fridge. Tall storage unit, feature island incorporating a breakfast area with further drawers and base units and an inset sink with mixer tap, Bosch microwave, glazed corner display cabinets, high ceiling, tiled floor, and two vertical radiators and a walk in triple-glazed bay window overlooking the courtyard.
Dining Area - Having a long double-glazed roof lantern, radiator, opening to the Family Room, door to Utility and a part-glazed door leads to the side entrance lobby.
Side Entrance Lobby - Radiator, hat and coat rail space, tiled floor, casement door to side and coutyard garden and parking.
Utility Room - 2.60m x 1.77m (8'6" x 5'9") - Worktop with inset single drainer sink unit with mixer tap, gloss fronted base and eye level units, complementary tiled splashbacks, tiled floor, extractor fan, chrome heated towel rail.
Garden/Family Room - 5.85m x 3.50m max (19'2" x 11'5" max ) - Wood effect floor, vertical radiator, wood burner set on a marble hearth and double-glazed bi-fold doors provide views and access to a low-maintenance private courtyard area.
Courtyard - Artificial grass, enclosed on all sides, outside tap and pedestrian access.
Grand Staircase - From the Reception Hall, a grand staircase rises to the:
Half Landing - Wall light points, radiator, leaded light natural window. Door to:
Laundry Room - 2.80m x 1.83m (9'2" x 6'0") - Worktop with inset single drainer sink unit with storage beneath, Travertine tiled floor, space and plumbing for washing machine and tumble dryer. Chrome heated towel rail, extractor fan, censor lighting, two wall-mounted digital thermostat control points and a sealed unit double glazed window.
First Floor Landing - Ceiling light point, stairs Second Floor. Doors to:
Double Bedroom - 4.33m x 4.24m (14'2" x 13'10") - Wood effect floor, radiator and a sash window to the front aspect.
Double Bedroom - 4.26m x 4.07m (13'11" x 13'4") - Radiator, sash window to side aspect overlooking the courtyard and a further sealed unit double glazed window to the rear aspect. Door to:
En-Suite Shower - White suite comprising WC, pedestal wash hand basin, tiled shower enclosure with chrome shower system with fixed head and separate shower attachment. Fully complementary tiled walls and floor, chrome heated towel rail, shaver point and a sealed unit double-glazed window.
Master Bedroom Suite - 5.72m x 4.26m (18'9" x 13'11") - The initial approach incorporates built-in full-height shelved storage cupboards and a radiator. Opening to:
Main Bedroom Area - Sash window to front aspect with radiator below, recessed display alcove, sealed unit double glazed window to rear aspect. Doors to:
Walk In Dressing Room - 2.52m x 1.67m (8'3" x 5'5") - Radiator, open-fronted unit providing ample rail and shelving and a sealed unit double-glazed window.
En-Suite Bathroom With Sauna - White suite with chrome fittings comprising spa bath with side mixer tap, WC, wall-hung vanity unit with countertop sink with mixer tap and shaver points to either side. Chrome heated towel rail, fully tiled walls, tiled floor, tiled shower enclosure with fixed head shower and sash windows to the front aspect. The bathroom is also incorporated with a smoked glass door.
Second Floor Half Landing - Radiator, sealed unit double glazed window to side aspect. Stairs to:
Second Floor Landing - The top floor is perfect as a "teenage suite" with three further double bedrooms and the landing area includes a full-on KItchenette. Doors to:
Double Bedroom - 4.32m x 4.24m (14'2" x 13'10") - Downlighters, radiator, sash window to the front aspect. Door to:
Jack & Jill Family Bathroom - Burlington period style white suite comprising roll top bath with floor mounted side mixer tap and shower attachment. WC, pedestal wash hand basin, radiator, chrome heated towel rail, tiled shower enclosure with rainfall shower head and separate shower attachment. Complementary tiled splashbacks, decorative tiled floor, extractor fan and downlighters with sensor lighting.
Double Bedroom - 5.58m x 4.27m (18'3" x 14'0") - Radiator, wood effect floor, sash window to front aspect, walk-in wardrobe providing ample hanging rail and storage space with matching floor and door to:
En-Suite Shower - Burlington white suite comprising pedestal wash hand basin, WC, tiled shower enclosure with rainfall shower head. Combined radiator/towel rail, decorative tiled floor, complementary tiled splashbacks, censor lighter, extractor fan and a double-glazed dormer window to the front aspect.
Double Bedroom/Studio - 4.27m x 4.20m (14'0" x 13'9") - Wood effect floor, access to both sides to eaves storage space, exposed ceiling beams and a sealed unit double-glazed window to the rear.
Outside - This wonderful home has two private courtyard gardens, the one off the garden room benefitting from the morning sun and the other off the kitchen facing west. There is access to the secure car park from the second courtyard which benefits from 3 parking spaces.
Tenure - The property is understood to be freehold although we have not inspected the relevant documentation to confirm this.
Services - All mains services are understood to be connected to the property including gas. NB We have not tested the heating, domestic hot water system, kitchen appliances, or other services, and whilst believing them to be in satisfactory working order we cannot give any warranties in these respects. Interested parties are invited to make their own inquiries.
Council Tax - The property is in Council Tax Band "G - Warwick District Council
Postcode - CV34 4NA
Brochures
Priory Road, WarwickBrochureEnergy performance certificate - ask agent
Council TaxA payment made to your local authority in order to pay for local services like schools, libraries, and refuse collection. The amount you pay depends on the value of the property.Read more about council tax in our glossary page.
Band: G
Priory Road, Warwick
NEAREST STATIONS
Distances are straight line measurements from the centre of the postcode- Warwick Station0.2 miles
- Warwick Parkway Station1.3 miles
- Leamington Spa Station2.0 miles
About the agent
ehB Residential are Warwick and Leamington Spa's leading premier independent estate agent, with a successful track record in Sales, Lettings and Property Management, Land and New Homes.
Our objective is to provide the best service available in Estate Agency, and we pride ourselves on our proactivity. Recognising the importance of trust, and the appointment of an agent who will look after your interests, our team of highly qualified staff are dedicated to providing a professional
Industry affiliations



Notes
Staying secure when looking for property
Ensure you're up to date with our latest advice on how to avoid fraud or scams when looking for property online.
Visit our security centre to find out moreDisclaimer - Property reference 33023611. The information displayed about this property comprises a property advertisement. Rightmove.co.uk makes no warranty as to the accuracy or completeness of the advertisement or any linked or associated information, and Rightmove has no control over the content. This property advertisement does not constitute property particulars. The information is provided and maintained by ehB Residential, Warwick. Please contact the selling agent or developer directly to obtain any information which may be available under the terms of The Energy Performance of Buildings (Certificates and Inspections) (England and Wales) Regulations 2007 or the Home Report if in relation to a residential property in Scotland.
*This is the average speed from the provider with the fastest broadband package available at this postcode. The average speed displayed is based on the download speeds of at least 50% of customers at peak time (8pm to 10pm). Fibre/cable services at the postcode are subject to availability and may differ between properties within a postcode. Speeds can be affected by a range of technical and environmental factors. The speed at the property may be lower than that listed above. You can check the estimated speed and confirm availability to a property prior to purchasing on the broadband provider's website. Providers may increase charges. The information is provided and maintained by Decision Technologies Limited.
**This is indicative only and based on a 2-person household with multiple devices and simultaneous usage. Broadband performance is affected by multiple factors including number of occupants and devices, simultaneous usage, router range etc. For more information speak to your broadband provider.
Map data ©OpenStreetMap contributors.
