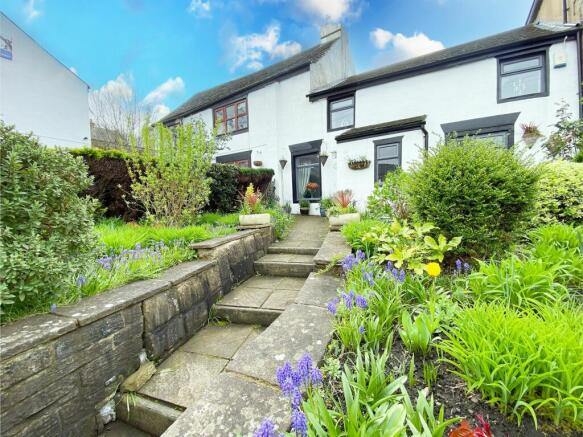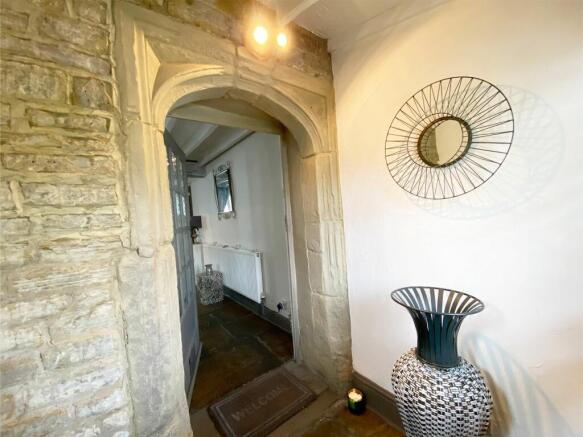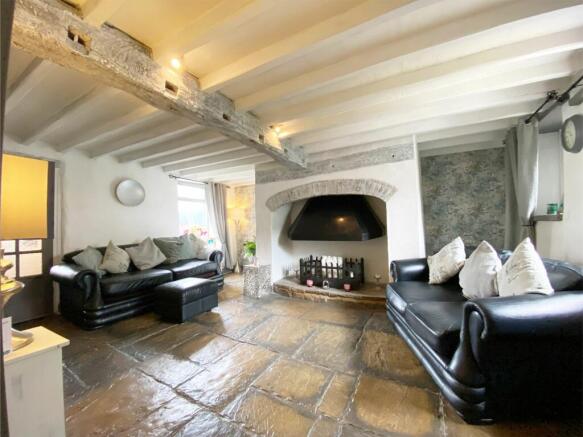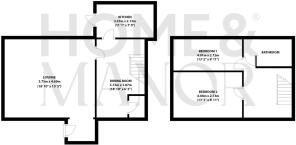
Cupcake Cottage, Oldfield Lane, Heckmondwike

- PROPERTY TYPE
Cottage
- BEDROOMS
2
- BATHROOMS
1
- SIZE
840 sq ft
78 sq m
- TENUREDescribes how you own a property. There are different types of tenure - freehold, leasehold, and commonhold.Read more about tenure in our glossary page.
Freehold
Key features
- NO CHAIN
- Characterful features throughout
- Stunning decor
- Landscaped gardens
Description
Dating back to 1802, seize the opportunity to become the proud owner of a charming slice of history. Located within walking distance of outstanding village amenities and brimming with an abundance of character features and adorned with modern, contemporary décor, this unique property is truly exceptional. Don't miss your chance to step into this delightful chocolate box cottage. Book your viewing now to experience its timeless charm first-hand.
EPC Rating: D
Entrance
As you step through the front door, you're welcomed by a rich sense of history. An impressive exposed stone wall, complete with an archway, leads you into the lounge, setting the stage for the unique character of the home. The spacious hallway not only greets you warmly but also provides ample room for outdoor garments, ensuring practicality alongside its charm.
Lounge
5.75m x 4.69m
This room is truly sensational, boasting a striking grand fireplace that exudes a warm and relaxing ambience. Flooded with natural light streaming in through windows at both the front and rear, it offers picture-perfect views of the manicured gardens. Enhanced by charming ceiling beams and elegant stone flooring, this generously sized room is filled to the brim with stunning features, making it a delightful space to unwind and entertain.
Dining Room
5.73m x 1.87m
The dining room offers ample space to accommodate a family-size dining suite, ideal for hosting gatherings with friends and family. A step seamlessly transitions into the dining kitchen, ensuring a smooth flow between spaces and a door provides access to the cellar, complete with a power supply.
Kitchen
3.37m x 2.13m
Fully equipped with a range of units featuring complementary work surfaces. Integrated appliances include a four-ring gas hob and oven, complemented by a stylish black extractor above, with the added convenience of plumbing for a washing machine. Positioned beneath a window offering views of the stunning landscaped rear garden, you'll find a stainless steel sink, perfectly situated for your culinary endeavours. Plus, with a door leading outside, entertaining can effortlessly spill into the open air.
Landing
The captivating charm of this delightful cottage extends to the upper level, where a prominent beam adds an eye-catching touch. Doors open to reveal two double bedrooms, a bathroom, and a sizable cupboard offering ample additional storage space.
Bedroom 1
4.01m x 2.72m
Nestled at the rear of the property, this spacious double bedroom offers picturesque views of the landscaped rear garden, enhancing its tranquil ambience. Two windows, boasting deep sills, flood the room with abundant natural light, creating an inviting atmosphere. Adorned with tasteful contemporary décor and retaining the charm of the ceiling beams, this room provides a delightful setting to start your day.
Bedroom 2
4.04m x 2.73m
Another inviting double bedroom awaits at the front of the property, boasting a charming feature wall and presented in delightful tones. This room is enhanced by a large wardrobe, offering ample storage space.
Bathroom
Step into the modern and contemporary bathroom, fully tiled for easy maintenance and a clean, sleek look. Here, you'll find a full-size bath complete with a rain head shower overhead and a glass screen, alongside a WC and wash basin elegantly set within a vanity unit. Designed to provide a soothing and calming ambience, this space invites you to indulge in a relaxing bubble bath and unwind after a long day.
Exterior
As you pass through the charming front gate, stone steps guide you to the welcoming front door. Flanked by well-established cottage gardens bursting with vibrant flowers on either side, the front entrance exudes immediate charm, setting the tone for the beauty within this home.
At the rear of the property, you'll discover a meticulously landscaped south-facing three-tier garden, where you can enjoy the sun all day long. The first tier boasts a serene pebble patio area, perfect for quiet moments outdoors. Ascend to the second tier, where a deck area awaits, dedicated to a garden patio set, offering a tranquil spot to bask in the summer sunshine. Finally, the third tier unveils a lush lawn area, complemented by a cosy seating nook beneath a charming wooden pergola. This garden isn't just a mere outdoor space—it's an oasis of tranquillity.
Parking - On street
- COUNCIL TAXA payment made to your local authority in order to pay for local services like schools, libraries, and refuse collection. The amount you pay depends on the value of the property.Read more about council Tax in our glossary page.
- Band: A
- PARKINGDetails of how and where vehicles can be parked, and any associated costs.Read more about parking in our glossary page.
- On street
- GARDENA property has access to an outdoor space, which could be private or shared.
- Front garden,Rear garden
- ACCESSIBILITYHow a property has been adapted to meet the needs of vulnerable or disabled individuals.Read more about accessibility in our glossary page.
- Ask agent
Cupcake Cottage, Oldfield Lane, Heckmondwike
Add an important place to see how long it'd take to get there from our property listings.
__mins driving to your place
Get an instant, personalised result:
- Show sellers you’re serious
- Secure viewings faster with agents
- No impact on your credit score
Your mortgage
Notes
Staying secure when looking for property
Ensure you're up to date with our latest advice on how to avoid fraud or scams when looking for property online.
Visit our security centre to find out moreDisclaimer - Property reference 862c6bc7-997a-4cc7-b77d-c17c62abc271. The information displayed about this property comprises a property advertisement. Rightmove.co.uk makes no warranty as to the accuracy or completeness of the advertisement or any linked or associated information, and Rightmove has no control over the content. This property advertisement does not constitute property particulars. The information is provided and maintained by Home & Manor, Kirkheaton. Please contact the selling agent or developer directly to obtain any information which may be available under the terms of The Energy Performance of Buildings (Certificates and Inspections) (England and Wales) Regulations 2007 or the Home Report if in relation to a residential property in Scotland.
*This is the average speed from the provider with the fastest broadband package available at this postcode. The average speed displayed is based on the download speeds of at least 50% of customers at peak time (8pm to 10pm). Fibre/cable services at the postcode are subject to availability and may differ between properties within a postcode. Speeds can be affected by a range of technical and environmental factors. The speed at the property may be lower than that listed above. You can check the estimated speed and confirm availability to a property prior to purchasing on the broadband provider's website. Providers may increase charges. The information is provided and maintained by Decision Technologies Limited. **This is indicative only and based on a 2-person household with multiple devices and simultaneous usage. Broadband performance is affected by multiple factors including number of occupants and devices, simultaneous usage, router range etc. For more information speak to your broadband provider.
Map data ©OpenStreetMap contributors.





