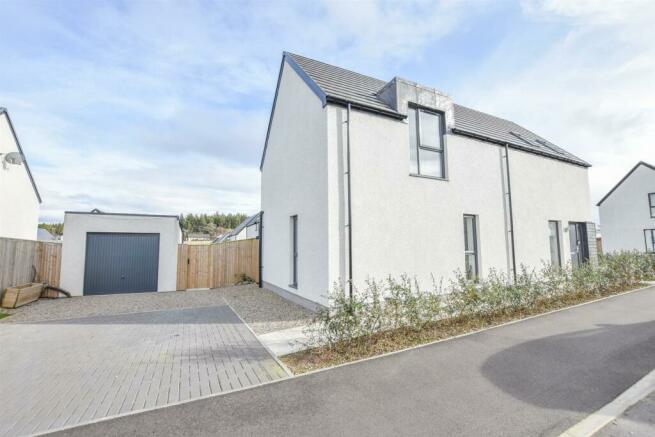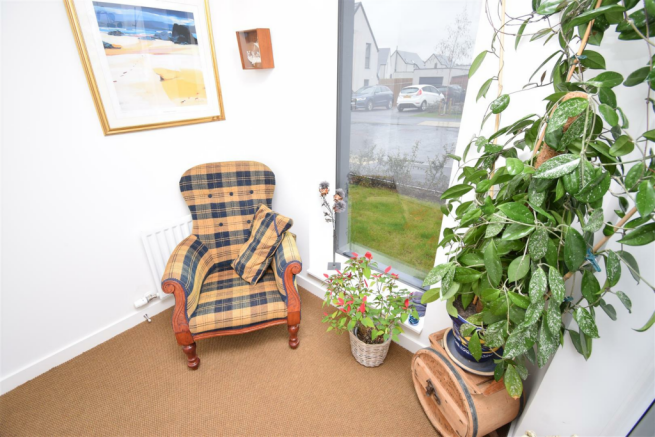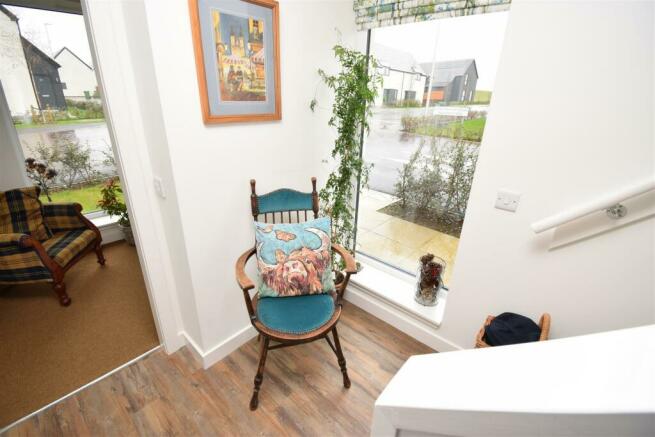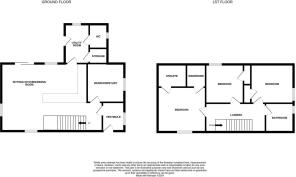
19 Mackinnon Drive, Croy, Inverness
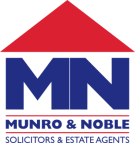
- PROPERTY TYPE
Detached
- BEDROOMS
4
- BATHROOMS
2
- SIZE
Ask agent
- TENUREDescribes how you own a property. There are different types of tenure - freehold, leasehold, and commonhold.Read more about tenure in our glossary page.
Freehold
Description
Property - Munro and Noble are delighted to present this beautifully presented four bedroomed detached house in Scotia Homes’ Highwood Croy development. Boasting a stunning rear garden, four generously sized bedrooms and plenty of storage space, this stunning family property is sure to appeal to a wide range of buyers. Upon entering the property, the first thing visitors are likely to notice is the abundance of light let into the property by the terrific use of glazing. The entrance vestibule boasts a large window giving a sunny first impression, while the open-plan lounge/diner/kitchen has triple aspect windows with fitted black-out wave-fold curtains. The lounge/kitchen truly is the heart of this home, providing the perfect space to entertain or relax as a family. The fully fitted kitchen comprises wall and base mounted units with worktops and complimentary splashbacks, a 1 ½ stainless steel sink with mixer tap and drainer, and integrated SMEG appliances including an eye-level electric oven, microwave, fridge/freezer, an induction hob with extractor over, and a dishwasher. Off the kitchen is the utility room which provides further cupboard and counter space plus an additional sink. From the utility room is a WC, this generously sized room currently has shelving in for additional storage, but if desired there is ample space to convert this into a downstairs shower room. Completing the downstairs accommodation is the fourth bedroom/snug which is a fantastically versatile space that could be utilised as a home office/study. Upstairs, the first-floor landing has a handy area large enough to house a computer table and office chair. Off the hallway are three further double bedrooms with bedroom one having an en-suite shower room, and the family bathroom. Externally, to the front elevation is a large double driveway, and to the rear is a beautifully maintained rear garden. The garden has been carefully landscaped to make the most of the space, with a mix of paving, lawn, gravel and beds making it so that every angle provides new vistas. As storage space goes, each upstairs bedroom has built-in wardrobes with bedroom one benefitting from a walk-in closet, the lounge has a large storage cupboard, and the utility room has a walk-in pantry. That’s not to mention the large shed and the detached single garage which has power and lighting, and an up and over door, plus pedestrian access through the rear garden. The property is situated in the village of Croy, approximately 10 miles from the Highland Capital of Inverness where a range of amenities can be found.
Entrance Vestibule - approx 1.74m x 2.06m (approx 5'8" x 6'9" ) -
Entrance Hall -
Snug/Bedroom Four - approx 3.12m x 2.88m (approx 10'2" x 9'5") -
Lounge/Diner/Kitchen - approx 4.82m x 5.31m (approx 15'9" x 17'5") -
Kitchen Area - approx 3.14m x 3.00m (approx 10'3" x 9'10") -
Utility Room - approx 3.07m x 1.92m (approx 10'0" x 6'3") -
Wc - approx 1.90m x 1.44m (at widest point) (approx 6'2 -
Landing -
Bedroom One - approx 3.79m x 3.50m (approx 12'5" x 11'5") -
En-Suite Shower Room - approx 1.70m x 2.27m (approx 5'6" x 7'5") -
Bedroom Three - approx 2.97m x 2.87m (approx 9'8" x 9'4") -
Bedroom Two - approx 2.97m x 3.38m (approx 9'8" x 11'1") -
Bathroom - approx 2.22m x 2.26m (approx 7'3" x 7'4" ) -
Garage - approx 3.15m x 6.20m (approx 10'4" x 20'4") -
Services - Mains electricity, water, and drainage.
Extras - All carpets, fitted floor coverings, blinds, and appliances.
Heating - LPG gas fired central heating.
Glazing - Double glazing throughout.
Council Tax Band - E
Viewing - Strictly by appointment via Munro & Noble Property Shop - Telephone .
Entry - By mutual agreement.
Home Report - Home Report Valuation - £355,000
A full Home Report is available via Munro & Noble website.
Brochures
19 Mackinnon Drive, Croy.pdfBrochureCouncil TaxA payment made to your local authority in order to pay for local services like schools, libraries, and refuse collection. The amount you pay depends on the value of the property.Read more about council tax in our glossary page.
Band: E
19 Mackinnon Drive, Croy, Inverness
NEAREST STATIONS
Distances are straight line measurements from the centre of the postcode- Nairn Station6.7 miles
About the agent
Based in Inverness, we are one of the largest and longest established firms of solicitors in the Highlands. Our aim at Munro & Noble is to add value to our clients' personal and business lives through the provision of excellent customer care in all aspects of law, estate agency and financial services.
We know that your home is probably the single largest investment you will ever make. That's why we have an experienced, professional and friendly team, who pride themselves on providing th
Notes
Staying secure when looking for property
Ensure you're up to date with our latest advice on how to avoid fraud or scams when looking for property online.
Visit our security centre to find out moreDisclaimer - Property reference 33024129. The information displayed about this property comprises a property advertisement. Rightmove.co.uk makes no warranty as to the accuracy or completeness of the advertisement or any linked or associated information, and Rightmove has no control over the content. This property advertisement does not constitute property particulars. The information is provided and maintained by Munro & Noble, Inverness. Please contact the selling agent or developer directly to obtain any information which may be available under the terms of The Energy Performance of Buildings (Certificates and Inspections) (England and Wales) Regulations 2007 or the Home Report if in relation to a residential property in Scotland.
*This is the average speed from the provider with the fastest broadband package available at this postcode. The average speed displayed is based on the download speeds of at least 50% of customers at peak time (8pm to 10pm). Fibre/cable services at the postcode are subject to availability and may differ between properties within a postcode. Speeds can be affected by a range of technical and environmental factors. The speed at the property may be lower than that listed above. You can check the estimated speed and confirm availability to a property prior to purchasing on the broadband provider's website. Providers may increase charges. The information is provided and maintained by Decision Technologies Limited.
**This is indicative only and based on a 2-person household with multiple devices and simultaneous usage. Broadband performance is affected by multiple factors including number of occupants and devices, simultaneous usage, router range etc. For more information speak to your broadband provider.
Map data ©OpenStreetMap contributors.
