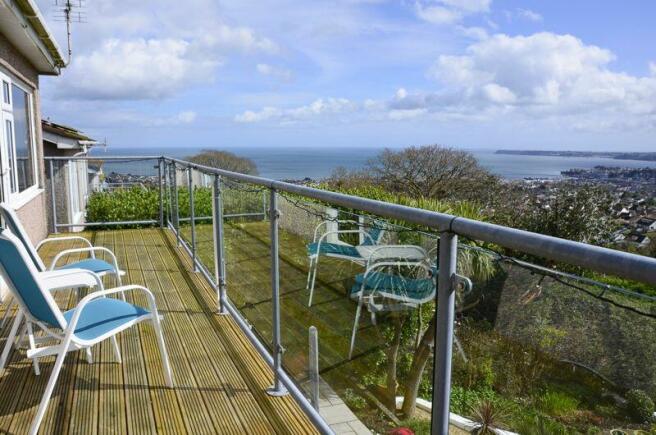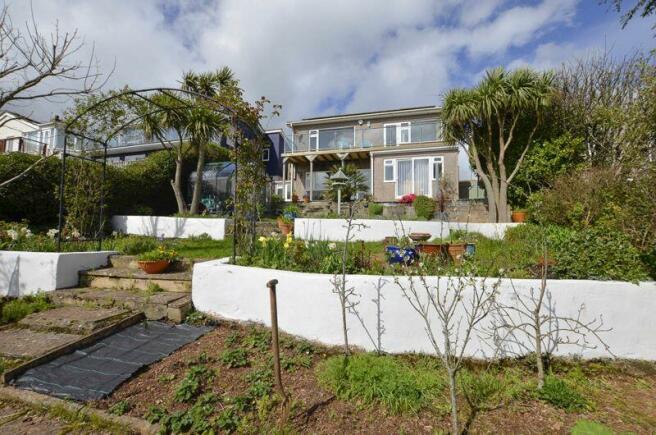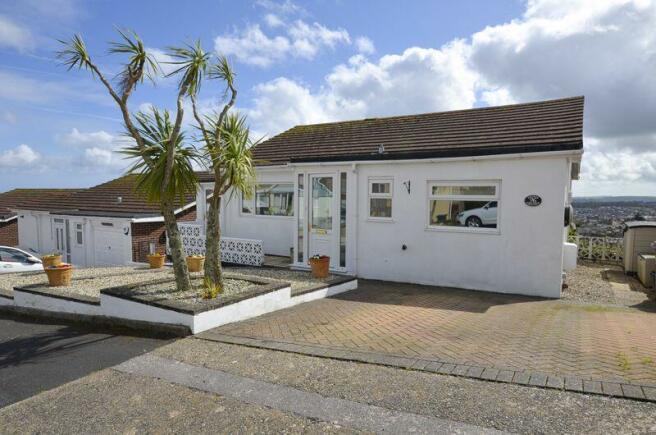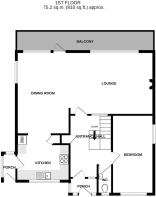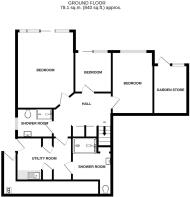Dolphin Crescent Preston Paignton

- PROPERTY TYPE
Detached
- BEDROOMS
4
- BATHROOMS
2
- SIZE
Ask agent
- TENUREDescribes how you own a property. There are different types of tenure - freehold, leasehold, and commonhold.Read more about tenure in our glossary page.
Freehold
Key features
- STUNNING SEA AND OPEN VIEWS
- DECEPTIVE FROM A ROADSIDE GLANCE
- GENEROUS SIZE ACOMMODATION
- UP TO FOUR BEDROOMS
- TWO MODERN SHOWER ROOMS
- LARGE LOUNGE/DINING ROOM WITH 30FT WIDE BALCONY OFF
- FITTED KITCHEN AND UTILITY ROOM
- SUPER GARDEN
- AMPLE DRIVEWAY PKG WITH CHARGING POINT
- SOLAR PANELS
Description
Dolphin Crescent is a sought after address in the higher Preston region of Paignton, there is good access to the Torbay Ring Road and local shopping facilities. Paignton town center is approximately 1.5 miles distant.
ENTRANCE LEVEL
Double glazed entrance porch with beautiful view across the sea to the Torquay coastline. Tiled floor. Double glazed inner door to:
ENTRANCE HALL
Feature glass block wall. Built in storage cupboard. Loft access hatch. Staircase to the lower floor with oak handrail and glass balustrade.
CLOAKROOM/W.C.
Comprising white low level W.C. and handbasin with fitted cupboard below. Half tiled walls. Radiator. Double glazed window.
LIVING ROOM
17' 5'' x 12' 11'' (5.30m x 3.93m)
Wide double glazed window enjoying stunning open views over Paignton and beyond towards the Dart Valley, sea and coastline. Feature fire surround with inset electric fire. T.V. aerial point.
Archway to:
DINING ROOM
11' 4'' x 16' 4'' (3.45m x 4.97m)
Two double glazed windows and door to:
BALCONY- Approx 30ft wide which runs across the rear of the house with glass balustrade and external electric point. The 180 degree open views are incredible!
A large dining room with ample space for family table and chairs etc. Radiator.
Archway from the dining room leads to:
KITCHEN
10' 10'' x 8' 10'' (3.30m x 2.69m)
Fitted with a good range of cream faced wall and base units wide pan drawers and wood effect working surfaces. Inset one and a quarter bowl stainless steel sink with mixer tap and waste disposal. Integral Fridge/Freezer and dishwasher. Pull out larder cupboard. Eye level electric double oven/grill and five burner gas hob with cooker hood over.. Under cupboard lighting. Tiled floor and surrounds. Double glazed window to front and door to SIDE PORCH.
BEDROOM 3/OFFICE
15' 8'' x 8' 4'' (4.77m x 2.54m)
Two double glazed windows to front and side. Radiator. Fitted display/book shelving unit.
LOWER FLOOR
Lower floor hallway with double cupboard housing hot water cylinder and linen space.
(note: the hot water can be heated by the solar panel generated electric)
BEDROOM 1
15' 11'' x 11' 11'' (4.85m x 3.63m) max.
Double glazed sliding patio doors opening to the rear patio terrace and garden with double glazed windows to both sides, open views. Radiator. T.V. aerial point.
BEDROOM 2
12' 11'' x 8' 6'' (3.93m x 2.59m)
Double glazed window to rear. Radiator. T.V. point. Open and sea/coastal views.
BEDROOM 3
8' 2'' x 7' 9'' (2.49m x 2.36m)
Double glazed sliding patio door to terrace and garden again enjoying open and sea /coastal views. Radiator.
SHOWER ROOM/W.C.
Double size shower enclosure. Low level W.C. and modern bathroom cupboard with inset washbasin. Heated towel rail. Radiator. Fitted double wall cupboard. Tiled floor and walls. Extractor fan. Double glazed window. Under floor heating.
UTILITY ROOM
Tiled floor. Range of white faced wall and base cupboards and worktop with inset stainless steel sink and drainer. Plumbing for washing machine and space for tumble dryer. Double glazed door to outside.
SECOND SHOWER ROOM/W.C.
A gorgeous secondary shower room/w.c comprising large walk in shower with rainfall shower head. Modern drawer unit with table top washbasin and mixer tap with L.E.D. lit mirror over. Close coupled W.C. Fitted wall cupboard. Dual fuel heated towel rail. Recessed display shelving with automatic lighting. Extractor fan. Under floor heating.
OUTSIDE
FRONT
Paved driveway with parking for two vehicles. Pod Point electric charging cable. Water tap. Small terrace to one side and pathway around to the side of the house leading to a large under house storage area where the boiler is positioned.
Landscaped FRONT GARDEN for ease of maintenance with inset Palm Tree.
REAR GARDEN
A super rear garden with a wide patio seating area adjacent to the house, a perfect spot to sit and enjoy the beautiful view! From the patio there is access to a storage/garden room. Exterior electrical socket and water tap.
The garden is laid out in gentle, wide terraces with various flowerbeds, shrubs and specimen trees and further circular patio seating area. Pebble water feature.
Vegetable beds and a garden shed are located at the end of the garden.
AGENTS NOTE:
There are solar panels fitted to this property which we are informed are owned.
All mains services.
ENERGY RATING: C
COUNCIL TAX BAND: E
Brochures
Property BrochureFull DetailsCouncil TaxA payment made to your local authority in order to pay for local services like schools, libraries, and refuse collection. The amount you pay depends on the value of the property.Read more about council tax in our glossary page.
Band: E
Dolphin Crescent Preston Paignton
NEAREST STATIONS
Distances are straight line measurements from the centre of the postcode- Paignton Station1.2 miles
- Torquay Station1.9 miles
- Torre Station2.3 miles
About the agent
Eric Lloyd & Co is one of Torbay’s leading Estate Agents, bringing over sixty years of expertise to the sale and purchase of residential properties from its offices at Churston Broadway, Paignton and on Fore Street in the centre of Brixham. Eric Lloyd & Co focuses on the sale of properties in all areas of Brixham, Churston and Galmpton villages as well as Broadsands, Hookhills, White Rock and Goodrington in Paignton. Eric Lloyd & Co is an independently owned family business with the third g
Industry affiliations



Notes
Staying secure when looking for property
Ensure you're up to date with our latest advice on how to avoid fraud or scams when looking for property online.
Visit our security centre to find out moreDisclaimer - Property reference 12266273. The information displayed about this property comprises a property advertisement. Rightmove.co.uk makes no warranty as to the accuracy or completeness of the advertisement or any linked or associated information, and Rightmove has no control over the content. This property advertisement does not constitute property particulars. The information is provided and maintained by Eric Lloyd & Co, Paignton. Please contact the selling agent or developer directly to obtain any information which may be available under the terms of The Energy Performance of Buildings (Certificates and Inspections) (England and Wales) Regulations 2007 or the Home Report if in relation to a residential property in Scotland.
*This is the average speed from the provider with the fastest broadband package available at this postcode. The average speed displayed is based on the download speeds of at least 50% of customers at peak time (8pm to 10pm). Fibre/cable services at the postcode are subject to availability and may differ between properties within a postcode. Speeds can be affected by a range of technical and environmental factors. The speed at the property may be lower than that listed above. You can check the estimated speed and confirm availability to a property prior to purchasing on the broadband provider's website. Providers may increase charges. The information is provided and maintained by Decision Technologies Limited.
**This is indicative only and based on a 2-person household with multiple devices and simultaneous usage. Broadband performance is affected by multiple factors including number of occupants and devices, simultaneous usage, router range etc. For more information speak to your broadband provider.
Map data ©OpenStreetMap contributors.
