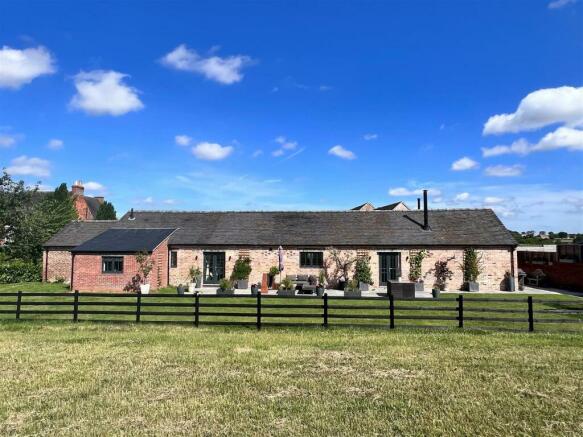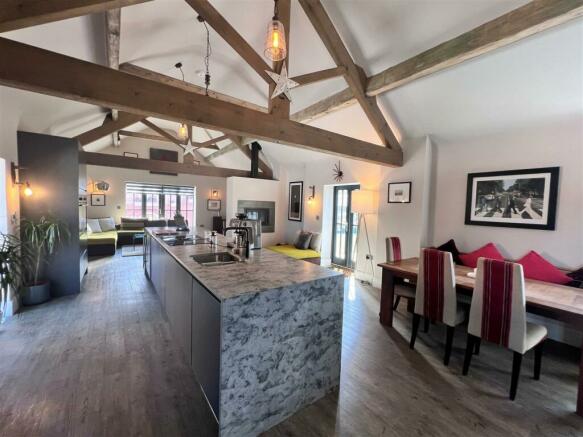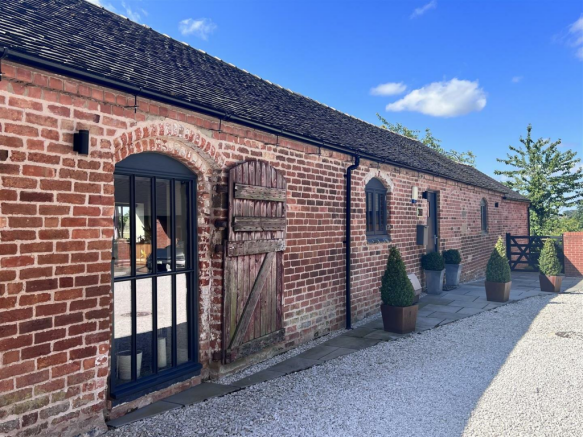Flagshaw Lane, Kirk Langley, Ashbourne

- PROPERTY TYPE
Barn Conversion
- BEDROOMS
3
- BATHROOMS
2
- SIZE
Ask agent
- TENUREDescribes how you own a property. There are different types of tenure - freehold, leasehold, and commonhold.Read more about tenure in our glossary page.
Freehold
Description
Hall Farm, Kirk Langley is a stylish exclusive development completed by renowned developers Chevin Homes in 2019. Comprising just six homes around a gravelled courtyard it stands in a secluded rural position and with glorious countryside views.
The home is heated by underfloor heating throughout. In brief the accommodation comprises an entrance hall, substantial open plan living room/dining room and kitchen centred around a large stone-topped central island and with a fabulous dual aspect wood-burner, utility room, spacious hallway, master bedroom with en-suite, two further double bedrooms and family bathroom.
Outside is warm south facing garden with large patio area and far reaching countryside views.
Immediately from the garden is a gate leading into a grassed paddock extending to just under half an acre with additional vehicular access at the far end from Flagshaw Lane.
The property has a block paved driveway for two cars which leads to a large double garage with electric doors and storage over. The development also has additional visitors parking spaces.
The Location - The village of Kirk Langley is situated approximately 4 miles from Derby City centre and 9 miles from the famous market town of Ashbourne, known as the gateway to Dovedale and the famous Peak District National Park, which provides stunning scenery. Kirk Langley offers a highly rated primary school and is also within the catchment area for the noted Ecclesbourne Secondary School at Duffield. It also benefits from a regular bus service and is home to The Bluebell, a very well regarded village pub.
There is fast road access to the A38, A50, leading to the M1 motorway and other East Midlands centres, together with East Midlands International Airport.
Accommodation -
Entrance Hall - With entrance door with inset window, under-floor heating, feature flooring, spotlights to ceiling and smoke alarm.
Living Kitchen/Dining Room/Snug - 12.12m x 5.2m (39'9" x 17'0") - Offering a huge open contemporary living space with high ceilings including exposed trusses this is a fantastic living space at the centre of the house with several notable features.
Kitchen Area - The room centres around the kitchen area which has a feature large central fitted island (4.2m/13’8” long’) incorporating 1½ bowl stainless steel sink unit with mixer/boiling tap, fitted base cupboards beneath, four ring induction hob with built-in concealed extractor hood, built-in wine cooler, integrated dishwasher and attractive matching stone worktops. A comprehensive range of fitted base cupboards, matching tall fitted cupboards incorporating integrated fridge/freezer, two built-in electric fan assisted ovens, under-floor heating, vaulted ceiling with exposed beams and trusses, sealed unit double glazed window with aspect to front and open space leading into snug area, dining area and lounge.
Dining Area - With under-floor heating, vaulted ceiling with exposed beams and trusses, sealed unit double glazed French doors opening onto paved patio and gardens and open space leading back into the kitchen area and snug area.
Living Room - 5.18m x 3.78m (17'0" x 12'5") - This is divided from the kitchen by a recently installed feature chimney containing a double doored contemporary wood-burning stove. The room has under-floor heating, vaulted ceiling with exposed beams, open space leading into the living kitchen/dining room and sealed unit double glazed doors opening onto paved patio and gardens.
Snug Area - With under-floor heating, vaulted ceiling with exposed beams and trusses, sealed unit double glazed window with aspect to front, sealed unit double glazed window with aspect to rear with views over the gardens and beyond, open space leading to the dining area and kitchen area.
Utility - 3.28m x 1.22m (10'9" x 4'0") - With plumbing for automatic washing machine, space above for tumble dryer, concealed central heating boiler, fitted storage cupboards, under-floor heating, spotlights to ceiling, extractor fan and oak veneer internal door.
Spacious Hallway - 6.88m x 1.31m (22'6" x 4'3") - With under-floor heating, spotlights to ceiling, smoke alarm, sealed unit double glazed window with deep window sill with aspect to front and built-in laundry cupboard.
Master Double Bedroom - 4.14m x 4.11m (13'7" x 13'6") - With vaulted ceiling with two exposed principal beams, under-floor heating, sealed unit double glazed window with aspect over gardens and beyond, sealed unit double glazed window to side enjoying far reaching countryside views to the horizon and internal oak veneer door.
En-Suite - 2.01m x 1.60m (6'7" x 5'3") - With separate shower cubicle with chrome fittings including shower, fitted wash basin with fitted base cupboard beneath, low level WC, tiled splash-backs, under-floor heating, large heated chrome towel rail/radiator, spotlights to ceiling, extractor fan and internal oak veneer door.
Double Bedroom Two - 3.38m x 3.25m (11'1" x 10'8") - With under-floor heating, spotlights to ceiling, sealed unit double glazed French doors opening onto paved patio and gardens and internal oak veneer door.
Double Bedroom Three - 5.72m into recess x 3.40m x 3.68m (18'9" into rece - With under-floor heating, spotlights to ceiling, sealed unit double glazed window overlooking gardens and beyond and internal oak veneer door. There is also access to the roof space with light.
Family Bathroom - This a fantastically appointed room having a bath with chrome fittings, fitted wash basin with storage cupboard beneath, low level WC, separate shower cubicle with chrome fittings including shower, tiled splash-backs, tiled flooring with under-floor heating, additional heated chrome towel rail/radiator, spotlights to ceiling, extractor fan, sealed unit double glazed window, views over gardens and beyond and internal oak veneer door.
South Facing Garden - A truly fantastic feature of this property is the outdoor space. From the main room there are doors leading out to the warm south facing garden with large patio area providing an expansive sitting and entertaining space which leads to a lawn garden which is enclosed by ranch style gates. The garden benefits from outstanding far-reaching views towards open countryside. Within the garden power lighting and cold water tap are all provided.
Adjoining Paddock - Immediately from the gardens is a south facing paddock with feature central hedgerow and fencing/ hedging to either side. The paddock is in an L-shape and the far end benefits from gated access onto Flagshaw Lane. The paddock is grassed and extends to 0.44 of an acre or thereabouts.
Driveway - The property has a block paved driveway for two cars and leads to a double garage and also visitors spaces.
Double Garage - 6.45m x 5.64m (21'1" x 18'6") - With block paved flooring, power and lighting, side personnel door, cold water tap, two matching electric remote control Hormann doors and a useful boarded roof space providing storage.
Security - The property is alarmed.
Special Note - The under-floor heating can also be controlled by your mobile phone – see vendor for further details.
PLEASE NOTE - The vendor is a partner of Boxall Brown and Jones.
Brochures
Flagshaw Lane, Kirk Langley, AshbourneBrochure- COUNCIL TAXA payment made to your local authority in order to pay for local services like schools, libraries, and refuse collection. The amount you pay depends on the value of the property.Read more about council Tax in our glossary page.
- Band: F
- PARKINGDetails of how and where vehicles can be parked, and any associated costs.Read more about parking in our glossary page.
- Yes
- GARDENA property has access to an outdoor space, which could be private or shared.
- Yes
- ACCESSIBILITYHow a property has been adapted to meet the needs of vulnerable or disabled individuals.Read more about accessibility in our glossary page.
- Ask agent
Flagshaw Lane, Kirk Langley, Ashbourne
Add your favourite places to see how long it takes you to get there.
__mins driving to your place



Your mortgage
Notes
Staying secure when looking for property
Ensure you're up to date with our latest advice on how to avoid fraud or scams when looking for property online.
Visit our security centre to find out moreDisclaimer - Property reference 32914169. The information displayed about this property comprises a property advertisement. Rightmove.co.uk makes no warranty as to the accuracy or completeness of the advertisement or any linked or associated information, and Rightmove has no control over the content. This property advertisement does not constitute property particulars. The information is provided and maintained by Boxall Brown & Jones, Derby. Please contact the selling agent or developer directly to obtain any information which may be available under the terms of The Energy Performance of Buildings (Certificates and Inspections) (England and Wales) Regulations 2007 or the Home Report if in relation to a residential property in Scotland.
*This is the average speed from the provider with the fastest broadband package available at this postcode. The average speed displayed is based on the download speeds of at least 50% of customers at peak time (8pm to 10pm). Fibre/cable services at the postcode are subject to availability and may differ between properties within a postcode. Speeds can be affected by a range of technical and environmental factors. The speed at the property may be lower than that listed above. You can check the estimated speed and confirm availability to a property prior to purchasing on the broadband provider's website. Providers may increase charges. The information is provided and maintained by Decision Technologies Limited. **This is indicative only and based on a 2-person household with multiple devices and simultaneous usage. Broadband performance is affected by multiple factors including number of occupants and devices, simultaneous usage, router range etc. For more information speak to your broadband provider.
Map data ©OpenStreetMap contributors.




