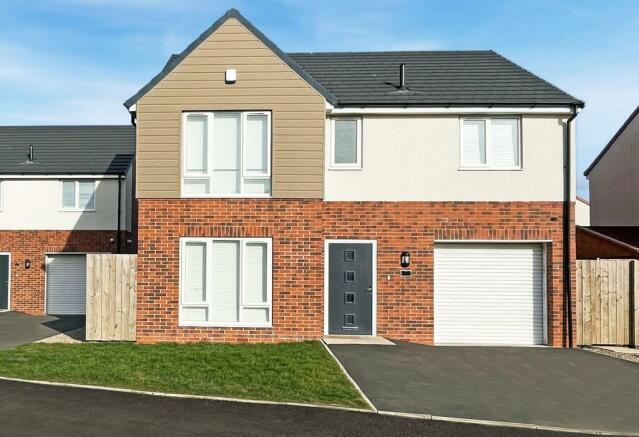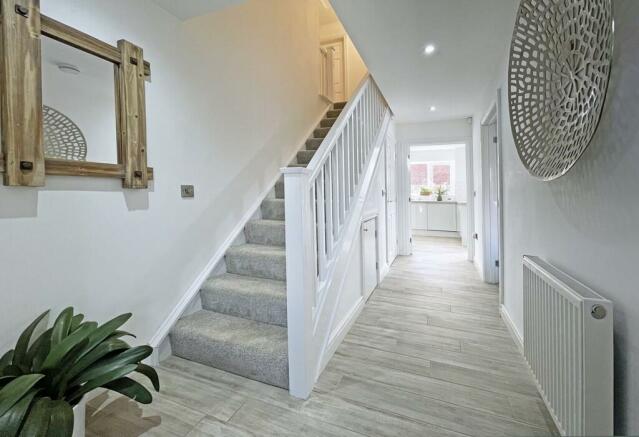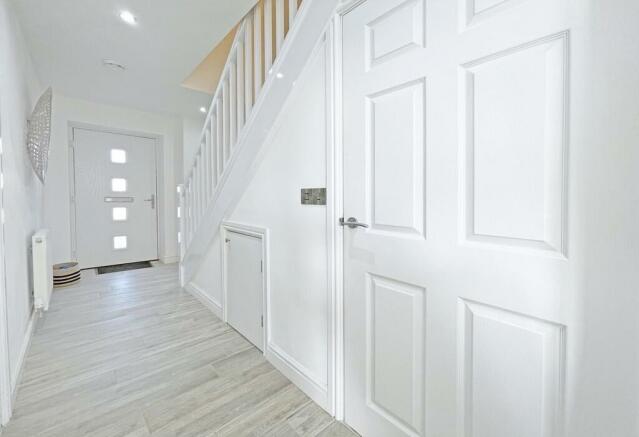
Forest Avenue, Hartlepool, TS24 (Plot 102)

- PROPERTY TYPE
Detached
- BEDROOMS
4
- BATHROOMS
1
- SIZE
Ask agent
- TENUREDescribes how you own a property. There are different types of tenure - freehold, leasehold, and commonhold.Read more about tenure in our glossary page.
Freehold
Key features
- Beautiful four-bedroom home
- Benefits from up to 5% deposit or 5% cash back on selected plots
- New, exciting North Sands development
Description
Priced at £270,750 with further 5% builders contribution.
Longbranch Homes present the new and exciting North Sands development in Hartlepool. This sea-front development will feature a mixture of bungalows and homes from 2 bedroom to 5. With spectacular views, the seaside in walking distance and plenty of space for the family.
The Hamsterly is a 4 bedroom detached property with integral garage, located at Hartlepool Headland, an area of outstanding beauty, and benefits from up to 5% deposit or 5% cash back on selected plots.
This beautiful four-bedroom home is perfect for family living. You enter the property into the hallway with access to a formal lounge and a modern kitchen. Standard features within the kitchen give you a choice of stylish contemporary fitted kitchens as well as a choice of post-formed laminate worktops (38mm thickness), an integrated fridge/freezer, choice of ceramic wall tiling to the underside of wall units including the windowsills and reveals with chrome tile edging, stainless steel sink and mixer tap, integrated electric single oven, gas hob and cooker extractor hood. Clients can have the choice if they require an integrated dishwasher, integrated washing machine and integrated tumble dryer at an extra cost.
The ground floor also consists of a generously sized washroom and access to the first floor from the stairs and integral garage. The first-floor accommodation benefits from a master bedroom with en-suite and three other generously sized bedrooms along with a fitted family bathroom. The family bathroom comprises of white sanitary ware with chrome-plated brass wear, a bathtub with overhead double shower. Clients will have a choice of Porcelanosa 600 x 300 tiling (full height, walls to floor) whilst a chrome towel radiator, high gloss white or grey choice of vanity units come as standard.
Each home built by Longbranch Home features high end fittings. Electrical features include TV socket to main living room area and master bedroom with CAT5, aerial and cables Telephone points to main living area Mains operated smoke detector with battery backup ground and first floor 1 electric double socket with USB in – kitchen, master bedroom and lounge Burglar alarm.
Ground Floor
· Hall 2.00 x 4.45m 6' 7" x 14' 7"
· Living 2.98 x 4.98m 9' 9" x 16' 1"
· Dining 2.46 x 2.74m 8' 1" x 9' 0"
· Kitchen 3.52 x 2.09m 11' 7" x 6' 10"
· Utility 1.65 x 2.09m 5' 5" x 6' 10"
· Garage 2.47 x 5.01m 8' 1" x 16' 5"
· WC 0.91 x 2.14m 3' 0" x 7' 0"
First Floor
· Landing - 3.16m x 1.73m 10' 4" x 5' 8"
· Bedroom 1 - 2.79 x 4.05m 9' 2" x 13' 3"
· En-Suite - 1.59 x 2.14m 5' 3" x 7' 0"
· Bedroom 2 - 2.74 x 2.99m 9' 1" x 9' 10"
· Bedroom 3 - 2.56 x 3.39m 8' 5" x 11' 1"
· Bedroom 4 - 2.67 x 1.97m 8' 9" x 6' 6"
· Bathroom - 2.11 x 1.97m 6' 11" x 6' 6"
· Store - 1.43 x 0.78m 4'8" x 2' 7"
Council tax band: Not Required
- COUNCIL TAXA payment made to your local authority in order to pay for local services like schools, libraries, and refuse collection. The amount you pay depends on the value of the property.Read more about council Tax in our glossary page.
- Ask agent
- PARKINGDetails of how and where vehicles can be parked, and any associated costs.Read more about parking in our glossary page.
- Garage
- GARDENA property has access to an outdoor space, which could be private or shared.
- Ask agent
- ACCESSIBILITYHow a property has been adapted to meet the needs of vulnerable or disabled individuals.Read more about accessibility in our glossary page.
- Ask agent
Energy performance certificate - ask agent
Forest Avenue, Hartlepool, TS24 (Plot 102)
Add your favourite places to see how long it takes you to get there.
__mins driving to your place
Collier Estates are a well established family run estate agency based in Hartlepool. We represent a multitude of properties across the country, with a strong presence within Hartlepool, Wynyard, Billingham, Stockton, Middlesbrough and Durham.
As a result of our high quality service, professional photography and cross platform marketing, Collier Estates represent many high value luxury mansions, country estates and property portfolio's within exclusive postcode locations.
Our very own specialist in-house team have listed and successfully sold a large number of high value luxury properties, inclusive of off plan developments, discreet sales and newly erected self-build homes.
Collier Estates have a policy of no sale, no fee, which means you only pay us when we sell your property. All professional photography, marketing and listing are completely free.
As a leading estate agent, we list your home across all major property websites, local press, SMS text messages, email and social media platforms.
Backed by over 20 years of high level sales and marketing experience you'll certainly notice the difference once we are appointed to represent your property.
Your mortgage
Notes
Staying secure when looking for property
Ensure you're up to date with our latest advice on how to avoid fraud or scams when looking for property online.
Visit our security centre to find out moreDisclaimer - Property reference 3442_RX244935. The information displayed about this property comprises a property advertisement. Rightmove.co.uk makes no warranty as to the accuracy or completeness of the advertisement or any linked or associated information, and Rightmove has no control over the content. This property advertisement does not constitute property particulars. The information is provided and maintained by Collier Estates, Hartlepool. Please contact the selling agent or developer directly to obtain any information which may be available under the terms of The Energy Performance of Buildings (Certificates and Inspections) (England and Wales) Regulations 2007 or the Home Report if in relation to a residential property in Scotland.
*This is the average speed from the provider with the fastest broadband package available at this postcode. The average speed displayed is based on the download speeds of at least 50% of customers at peak time (8pm to 10pm). Fibre/cable services at the postcode are subject to availability and may differ between properties within a postcode. Speeds can be affected by a range of technical and environmental factors. The speed at the property may be lower than that listed above. You can check the estimated speed and confirm availability to a property prior to purchasing on the broadband provider's website. Providers may increase charges. The information is provided and maintained by Decision Technologies Limited. **This is indicative only and based on a 2-person household with multiple devices and simultaneous usage. Broadband performance is affected by multiple factors including number of occupants and devices, simultaneous usage, router range etc. For more information speak to your broadband provider.
Map data ©OpenStreetMap contributors.




