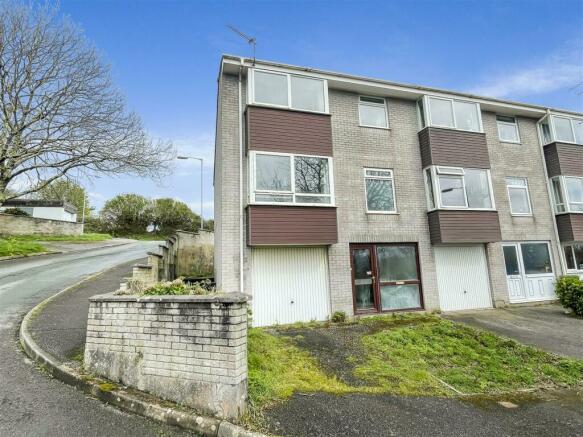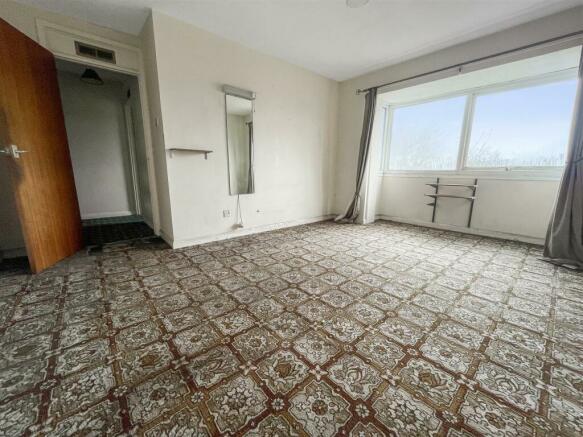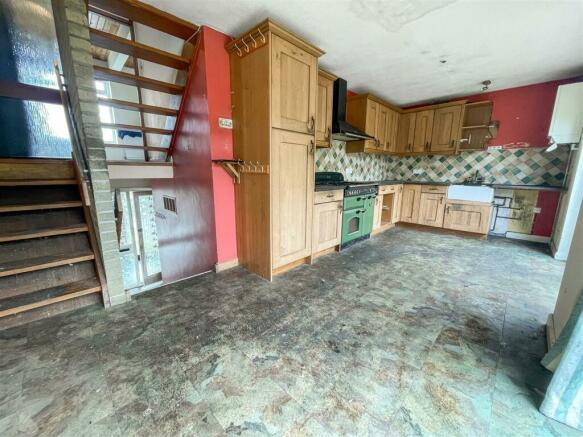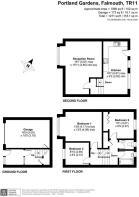
Falmouth

- PROPERTY TYPE
End of Terrace
- BEDROOMS
3
- SIZE
1,140 sq ft
106 sq m
- TENUREDescribes how you own a property. There are different types of tenure - freehold, leasehold, and commonhold.Read more about tenure in our glossary page.
Freehold
Key features
- End of terrace split level house
- Renovation project
- 3 double bedrooms
- Rear courtyard garden
- Driveway parking
- Integral garage
- EPC rating D
Description
The Location - Falmouth is undoubtedly one of Britain’s most thriving and lively towns, offering a very unique lifestyle, bustling town centre and beautiful beaches. Recently voted as the best place to live in the UK by readers of The Sunday Times, Falmouth offers many attractions such as Pendennis Castle, National Maritime Museum, pubs, bars, restaurants and the Falmouth Marina. The combination of maritime heritage and modern creativity makes the town a hugely popular spot. It is a constant carnival during the summer months, yet still energetic in the winter, offering great food festivals and sea shanties to keep all entertained. The railway line takes you to Truro in under half an hour; many beautiful areas surround Falmouth, including Flushing, Mylor and the Helford River.
Portland Gardens is a residential cul-de-sac located off Kings Avenue, close to Tregenver Road and, therefore, convenient for nearby facilities such as the hospital, secondary school, medical centre, railway station (Penmere), and Beacon Primary School. A regular bus service on Tregenver Road provides access into Falmouth's town centre - an approximate 15 minute walk away - where a range of commercial amenities are located.
The Accommodation Comprises - (All dimensions being approximate)
Double glazed floor-to-ceiling window and front door leading into the:-
Entrance Foyer - Leading tonto the front entrance.
Entrance Hall - Radiator, area for clothes hanging etc, stairs to first floor. Access to under-stair cupboard and:-
Garage - A single garage with up-and-over shutter door, shelving, fuse box, cupboard with old Envirwarm Hot air system, which we assume is no longer functioning.
Kitchen - Radiator, uPVC double glazed windows and door leading to rear courtyard garden. Dated units and classic 90 rangemaster, old Optia flue gas boiler, ceramic deep sink with mixer tap.
Living Room - Carpeted flooring, two radiators. Large uPVC double glazed windows to front elevation.
Stairs from entrance hall rise to:-
Landing - Carpeted flooring and access to WC, bathroom, bedroom and airing cupboard.
Bathroom - Bath with mixer tap and over-head shower unit, shower rail and curtain. Wash basin with mixer tap. Radiator. Frosted uPVC double glazed window.
Separate Wc - Low level WC and frosted uPVC double glazed window to rear. Wash basin with cabinet.
Bedroom - A double bedroom with carpeted flooring, radiator. uPVC double glazed window to rear. Area for clothes.
Stairs rise to:-
Landing -
Bedroom Two - Another double bedroom with carpeted flooring and radiator. uPVC double glazed windows to front with elevated views.
Principal Bedroom - A further double bedroom with carpeted flooring, radiator. uPVC double glazed window to front with views.
The Exterior -
Front - Tarmacadam driveway providing off-road parking for one vehicle. Part lawned garden area.
Rear - The majority of garden is to the rear, accessible via a gate from the Kings Avenue side, via the kitchen through an external door to the rear elevation, and via the side of the property from the front. The garden is tiered, part lawned to the top and and levelled concrete to the lower side and is sheltered by high boundary walls.
General Information -
Services - Mains gas, electricity, water and drainage are connected to the property. Gas fired central heating.
Council Tax - Band C - Cornwall Council.
Tenure - Freehold.
Viewing - By telephone appointment with the vendor's Sole Agent - Laskowski & Company, 28 High Street, Falmouth, TR11 2AD. Telephone: .
Brochures
FalmouthCouncil TaxA payment made to your local authority in order to pay for local services like schools, libraries, and refuse collection. The amount you pay depends on the value of the property.Read more about council tax in our glossary page.
Band: C
Falmouth
NEAREST STATIONS
Distances are straight line measurements from the centre of the postcode- Penmere Station0.2 miles
- Falmouth Town Station0.9 miles
- Falmouth Docks Station1.3 miles
About the agent
About Us
Laskowski & Company Estate Agents - specialists in the marketing and sale of all types of property in Falmouth and Penryn, to the neighbouring towns of Truro, Redruth and Helston, and all villages, rural districts and waterside locations between.
With over 140 years of combined experience, Laskowski & Company was founded in 2006 to provide an unrivalled estate agency service. In the intervening years, we have positioned ourselves at the
Industry affiliations



Notes
Staying secure when looking for property
Ensure you're up to date with our latest advice on how to avoid fraud or scams when looking for property online.
Visit our security centre to find out moreDisclaimer - Property reference 33021574. The information displayed about this property comprises a property advertisement. Rightmove.co.uk makes no warranty as to the accuracy or completeness of the advertisement or any linked or associated information, and Rightmove has no control over the content. This property advertisement does not constitute property particulars. The information is provided and maintained by Laskowski & Co, Falmouth. Please contact the selling agent or developer directly to obtain any information which may be available under the terms of The Energy Performance of Buildings (Certificates and Inspections) (England and Wales) Regulations 2007 or the Home Report if in relation to a residential property in Scotland.
*This is the average speed from the provider with the fastest broadband package available at this postcode. The average speed displayed is based on the download speeds of at least 50% of customers at peak time (8pm to 10pm). Fibre/cable services at the postcode are subject to availability and may differ between properties within a postcode. Speeds can be affected by a range of technical and environmental factors. The speed at the property may be lower than that listed above. You can check the estimated speed and confirm availability to a property prior to purchasing on the broadband provider's website. Providers may increase charges. The information is provided and maintained by Decision Technologies Limited.
**This is indicative only and based on a 2-person household with multiple devices and simultaneous usage. Broadband performance is affected by multiple factors including number of occupants and devices, simultaneous usage, router range etc. For more information speak to your broadband provider.
Map data ©OpenStreetMap contributors.





