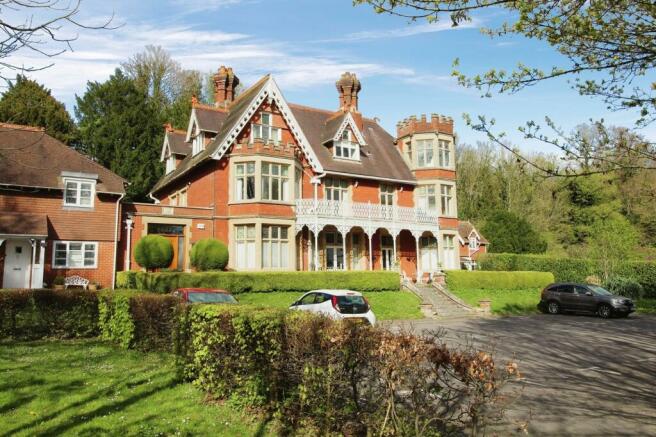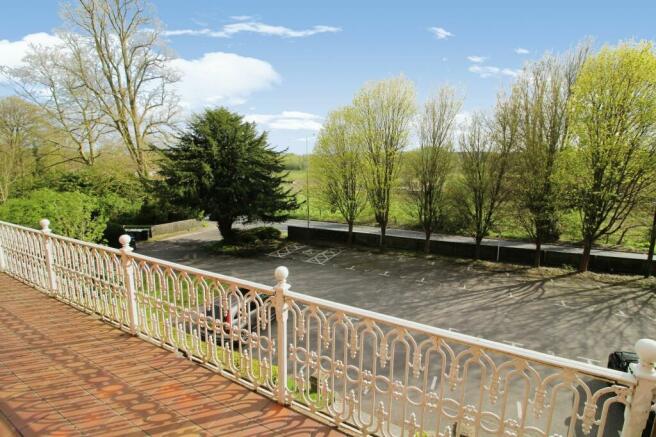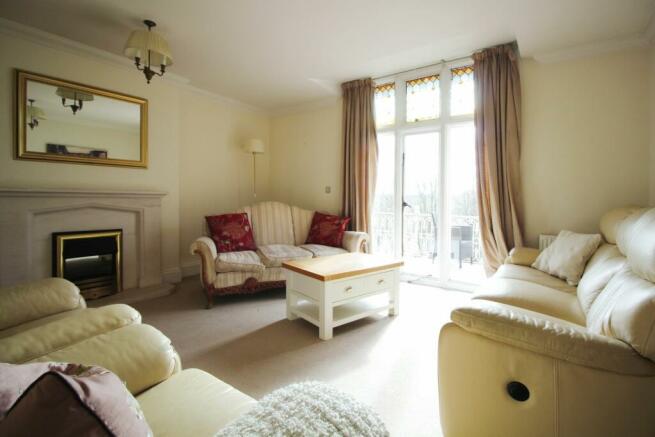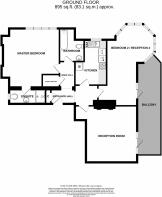Hughendon Manor, Petersfinger, Salisbury

- PROPERTY TYPE
Apartment
- BEDROOMS
2
- BATHROOMS
2
- SIZE
Ask agent
Key features
- A Prominent Example of the Very Best of Exuberant Victorian Designs
- Grand Communal Entrance with Intercom and Imposing Staircase to First Floor
- Principal Reception Room with Feature Polished Stone Fireplace and South Facing Floor to Ceiling Mullioned Windows and Glazed Door to Balcony
- 21ft max Bedroom 2 or Reception Room 2 with a Remarkable Stone Mullion Turret Window Facing South and East Facing, along with Full Height Mullion Glazed door to Balcony
- Comprehensively Fitted Modern Kitchen with Integrated Oven & Gas Hob, Fridge Freezer, Dishwasher and Washing Machine
- 26ft x 6ft South Facing Balcony with Quarry Tiled Base and Ornate Metal Railings
- Large 15ft x 15ft Master Bedroom Suite with Four Mullioned Windows and Appealing Views
- Ensuite Sower Room with Feature Stained Glass Window. Separate Bathroom with Shower
- Gas Fired Radiator Heating. 2 Storage Cupboards
- Designated Parking Space and Visitor Parking Spaces
Description
Milfords are fortunate to be instructed to market perhaps the most impressive of all the conversion apartments, with one of the 'turret' octagonal shaped bay windows and is the one 'with the balcony', or correctly, the majority of the balcony, that has doors from both the Reception and either second Reception or Bedroom Two and all of that is indeed impressive! There are attractive views from all principal rooms, including the Master Suite towards the rear of the building.
Converted in 2004 and offered with Share of Freehold, the designated parking space and visitors spaces are along the front of the building, with the Communal Gardens in front of the modern Mews cottages.
This apartment can only truly be appreciated by an internal inspection and is available without the complications of a forward chain.
LOCATION:
On the South Eastern outskirts of Salisbury and with easy access out toward Southampton on the A36, Hughendon Manor is close to bus routes into the city and convenient for all of the amenities on Southampton Road, including large supermarkets, out of town outlets and a host of other businesses including DIY stores. The River Avon and countryside walks are in the vicinity.
The city of Salisbury with its many shops and services is vibrant and well-connected, sitting on the main train line between London Waterloo and Exeter.
Council Tax Band: C
Tenure: Share of Freehold
Service Charge: £250 per month
Entrance hall
Leading to Inner Hall
Reception
w: 13' 5" x l: 14' 9" (w: 4.09m x l: 4.5m)
Feature Fireplace and Glazed Door onto Balcony, with Views
Bedroom 2
w: 12' 6" x l: 21' 4" (w: 3.81m x l: 6.5m)
A very flexible room that can also be a 2nd Reception.
Glazed Door onto Balcony and Spectacular Mullioned Octagonal shape Walk-In Bay Window with Views
Kitchen
w: 8' 4" x l: 11' 10" (w: 2.54m x l: 3.61m)
L Shaped, narrowing to 5'9"
Integrated Oven & Gas Hob, Fridge Freezer, Dishwasher and Washing Machine
Master bedroom
w: 15' 2" x l: 15' 8" (w: 4.62m x l: 4.78m)
Truly a Master Suite with Impressive Proportions and Mullioned Windows along much of one wall, affording Pleasant Views.
Door to:
En-suite
Shower Room with Window
Bathroom
With Shower over Bath
Outside
Balcony: 26'5" max x 6'3"
Designated Parking Space
Brochures
Brochure- COUNCIL TAXA payment made to your local authority in order to pay for local services like schools, libraries, and refuse collection. The amount you pay depends on the value of the property.Read more about council Tax in our glossary page.
- Band: C
- PARKINGDetails of how and where vehicles can be parked, and any associated costs.Read more about parking in our glossary page.
- Off street
- GARDENA property has access to an outdoor space, which could be private or shared.
- Ask agent
- ACCESSIBILITYHow a property has been adapted to meet the needs of vulnerable or disabled individuals.Read more about accessibility in our glossary page.
- Ask agent
Hughendon Manor, Petersfinger, Salisbury
Add your favourite places to see how long it takes you to get there.
__mins driving to your place
Your mortgage
Notes
Staying secure when looking for property
Ensure you're up to date with our latest advice on how to avoid fraud or scams when looking for property online.
Visit our security centre to find out moreDisclaimer - Property reference RS0010. The information displayed about this property comprises a property advertisement. Rightmove.co.uk makes no warranty as to the accuracy or completeness of the advertisement or any linked or associated information, and Rightmove has no control over the content. This property advertisement does not constitute property particulars. The information is provided and maintained by Milfords, Amesbury. Please contact the selling agent or developer directly to obtain any information which may be available under the terms of The Energy Performance of Buildings (Certificates and Inspections) (England and Wales) Regulations 2007 or the Home Report if in relation to a residential property in Scotland.
*This is the average speed from the provider with the fastest broadband package available at this postcode. The average speed displayed is based on the download speeds of at least 50% of customers at peak time (8pm to 10pm). Fibre/cable services at the postcode are subject to availability and may differ between properties within a postcode. Speeds can be affected by a range of technical and environmental factors. The speed at the property may be lower than that listed above. You can check the estimated speed and confirm availability to a property prior to purchasing on the broadband provider's website. Providers may increase charges. The information is provided and maintained by Decision Technologies Limited. **This is indicative only and based on a 2-person household with multiple devices and simultaneous usage. Broadband performance is affected by multiple factors including number of occupants and devices, simultaneous usage, router range etc. For more information speak to your broadband provider.
Map data ©OpenStreetMap contributors.





