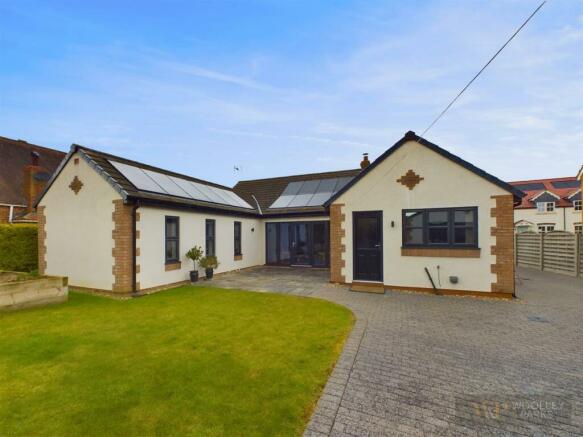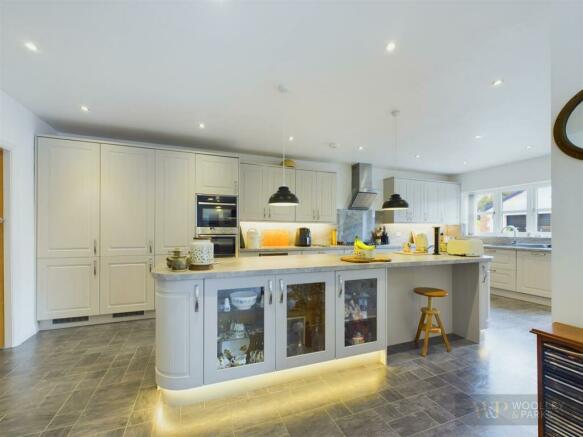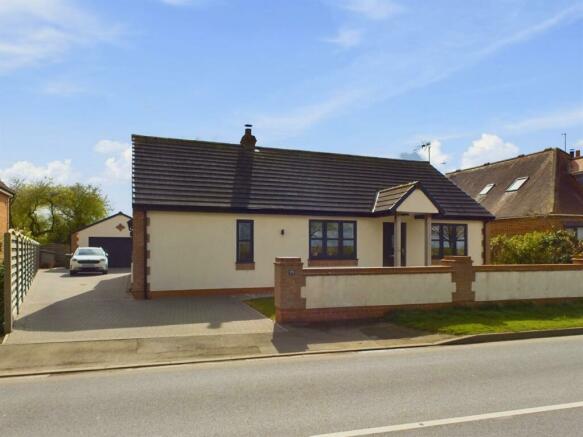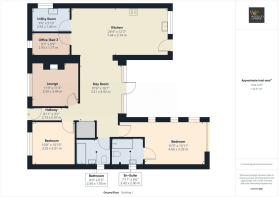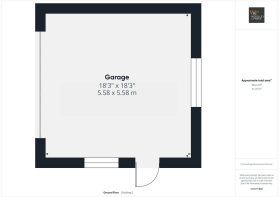
Main Street, Beeford, Driffield

- PROPERTY TYPE
Detached Bungalow
- BEDROOMS
3
- BATHROOMS
2
- SIZE
1,235 sq ft
115 sq m
- TENUREDescribes how you own a property. There are different types of tenure - freehold, leasehold, and commonhold.Read more about tenure in our glossary page.
Freehold
Key features
- Fabulous Detached True Bungalow
- Extensively Refurbished In Recent Years
- Immaculately Presented Throughout
- Two Fitted Double Bedrooms Plus Single/Study
- Stunning Kitchen And Day Room
- Detached Double Garage And Ample Driveway Parking
- Attractive Garden Plot
- Solar Panels And Rainwater Recovery System
- Popular Village Location
- EPC Rating - B
Description
Situated in the popular village of Beeford, occupying a generous garden plot with a favourable southerly rear aspect, this REMARKABLE detached bungalow offers a range of IMMACULATELY PRESENTED accommodation that simply MUST BE VIEWED! The property has undergone a complete transformation since purchase, with an extensive programme of refurbishment being completed to a meticulously high standard to create a light, spacious and modern home that is sure to impress. Briefly comprising Entrance Hall opening to an open plan Day Room and fabulous Kitchen with separate Utility Room, Lounge, Study/Bed 3, Bathroom and two fitted double Bedrooms, with the Principal including an En-suite Shower Room. Underfloor heating throughout !! There is ample driveway parking on approach to the detached double Garage, and a pleasant lawned garden to the rear.
Entrance Hall - A modern composite entrance door, with double glazed panel detail, opens from a beautiful oak-pillared canopy porch to a welcoming hallway with fitted door-matting and carpet, leading and opening into the:
Day Room - 4.90m x 3.20m (16'1" x 10'6") - An extension of the hallway which opens to create a pleasant reception space, with tall double glazed windows and door opening to a lovely patio terrace. With fitted carpet, loft access hatch and a generous built-in airing cupboard.
Lounge - 3.58m x 3.43m (11'9" x 11'3") - A lovely, cosy reception room boasts an attractive fireplace, with a log burning stove set upon a York stone hearth, within an exposed brick chimney breast niche and oak mantel beam. With TV points, fitted carpet and a triple glazed window to the front elevation.
Kitchen - 7.42m x 3.73m (24'4" x 12'3") - A spacious and stylishly appointed Kitchen features a comprehensive fitment of base, wall and drawer units, plus an extensive central breakfast island, in a pale matte grey Shaker finish with attractive stone effect laminate worksurfaces, matching upstands and a composite sink unit. A range of high specification integrated appliances include a 'Neff' electric oven with hide and slide door, microwave grill combo, warming drawer, larder fridge and larder freezer, Neff gas hob with angled extractor fan above, and a Neff dishwasher. With towel radiator, slate-effect Karndean flooring, double glazed window to the rear elevation and a double glazed panel door opening to the garden.
Utility - 2.90m x 1.78m (9'6" x 5'10") - Fitted with a range of base and wall cabinets matching those of the kitchen, with matching worktops, upstands and a stainless steel sink unit. With integrated washing machine and a larder unit housing the gas combi boiler (Ideal Logic+ with service plan). With slate tile effect flooring and a double glazed window to the side elevation.
Principal Bedroom - 4.65m x 3.33m plus entry (15'3" x 10'11" plus entr - A fabulous bedroom, extensively fitted with a range of furniture comprising wardrobes, overhead cabinets and bedside drawer units in an oak finish, with fitted carpet and three double glazed windows.
En-Suite - 2.41m x 1.98m (7'11" x 6'6") - Luxuriously appointed with a white suite comprising stemless shower enclosure with rainfall head, additional riser rail attachment and glass partition screen, vanity wash basin and WC, with fitted cabinetry. Attractive wall tiling and granite effect wall boarding, chrome towel radiator, backlit vanity mirror, extractor fan, luxury vinyl flooring and a double glazed window.
Bedroom Two - 3.30m x 3.25m (10'10" x 10'8") - A very comfortable double room, fitted with a range of wardrobes and bedside drawer units, with fitted carpet and a triple glazed window to the front elevation.
Bedroom Three/Study - 2.92m x 1.75m (9'7" x 5'9") - Potentially a single bedroom, presently utilised as a home office, fitted carpet and a double glazed window to the front elevation.
House Bathroom - 2.54m x 1.91m (8'4" x 6'3") - A beautifully appointed facility features a white suite comprising of a panelled bath with rainfall shower, additional riser rail attachment, granite effect wall boarding and glass side screen, vanity wash basin and WC, with concealed cistern and fitted cabinetry. With attractive full height wall tiling, slate effect luxury vinyl flooring, towel radiator, backlit vanity mirror, extractor fan, integrated shelving and a double glazed window.
Loft Room - 3.75m x 3.00m (12'3" x 9'10") - From the Kitchen, a loft hatch with drop down ladder leads to a very usable loft room, with a Velux roof light and fitted carpet.
External - The property boasts an appealing frontage, with a partially rendered boundary wall mirroring the external façade of the bungalow, and a wide vehicular access onto the block paved driveway which extends along the side of the property to approach the detached garage. Multiple solar panels the rear elevation on the roof.
Double Garage - 5.56m x 5.56m (18'3" x 18'3") - A substantial garage with auto roller door to the driveway, personnel door to the side, double glazed windows, electric lighting and power sockets.
Rear Garden - Enjoying a southerly aspect, set within a fence and hedge perimeter, the rear garden is attractively landscaped, providing a paved patio terrace and lawn with retained planting boxes. Underground tank for recycled rain water.
Services - The property is understood to be connected to all mains services.
Tenure - The property is understood to be Freehold (To be confirmed by Vendor's Solicitor).
Council Tax - Council Tax is payable to East Riding of Yorkshire Council, with the property understood to be rated in Tax Band - C
Virtual Viewing/Videos - A 3D virtual Tour/video of this property has been commissioned to enable you to obtain a better picture of it before deciding to arrange a physical viewing. We accept no liability for the contents/omissions of the video/3D Tour and recommend a full physical viewing takes place before you take steps in relation to the property (including incurring expenditure).
Measurements: - All measurements have been taken using a laser tape measure or taken from scaled drawings in the case of new build homes and therefore, may be subject to a small margin of error or as built.
Disclaimer: - These particulars are produced in good faith, are set out as a general guide only and do not constitute, nor constitute any part of an offer or a contract. None of the statements contained in these particulars as to this property are to be relied on as statements or representations of fact. Any intending purchaser should satisfy him/herself by inspection of the property or otherwise as to the correctness of each of the statements prior to making an offer. No person in the employment of Woolley & Parks Ltd has any authority to make or give any representation or warranty whatsoever in relation to this property.
Draft Details: - To date these details have not been approved by the vendor and should not be relied upon. Please confirm all details before viewing.
Brochures
Main Street, Beeford, DriffieldBrochureCouncil TaxA payment made to your local authority in order to pay for local services like schools, libraries, and refuse collection. The amount you pay depends on the value of the property.Read more about council tax in our glossary page.
Band: C
Main Street, Beeford, Driffield
NEAREST STATIONS
Distances are straight line measurements from the centre of the postcode- Nafferton Station4.7 miles
About the agent
Woolley & Parks Estate Agents has been created to provide all the traditional values of a local agent yet offer a modern contemporary marketing approach that can maintain pace with the constantly evolving housing market. With over 35 years' knowledge and experience we understand the importance of providing sound and informative advice that will secure all our clients a quick and efficient move.
CALL US ON:
Notes
Staying secure when looking for property
Ensure you're up to date with our latest advice on how to avoid fraud or scams when looking for property online.
Visit our security centre to find out moreDisclaimer - Property reference 33024885. The information displayed about this property comprises a property advertisement. Rightmove.co.uk makes no warranty as to the accuracy or completeness of the advertisement or any linked or associated information, and Rightmove has no control over the content. This property advertisement does not constitute property particulars. The information is provided and maintained by Woolley & Parks, Driffield. Please contact the selling agent or developer directly to obtain any information which may be available under the terms of The Energy Performance of Buildings (Certificates and Inspections) (England and Wales) Regulations 2007 or the Home Report if in relation to a residential property in Scotland.
*This is the average speed from the provider with the fastest broadband package available at this postcode. The average speed displayed is based on the download speeds of at least 50% of customers at peak time (8pm to 10pm). Fibre/cable services at the postcode are subject to availability and may differ between properties within a postcode. Speeds can be affected by a range of technical and environmental factors. The speed at the property may be lower than that listed above. You can check the estimated speed and confirm availability to a property prior to purchasing on the broadband provider's website. Providers may increase charges. The information is provided and maintained by Decision Technologies Limited.
**This is indicative only and based on a 2-person household with multiple devices and simultaneous usage. Broadband performance is affected by multiple factors including number of occupants and devices, simultaneous usage, router range etc. For more information speak to your broadband provider.
Map data ©OpenStreetMap contributors.
