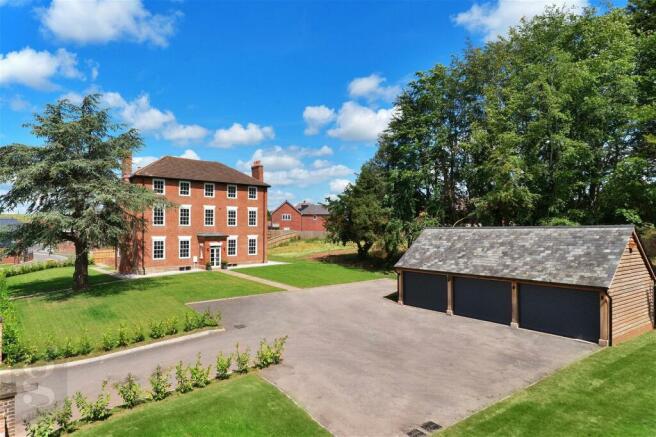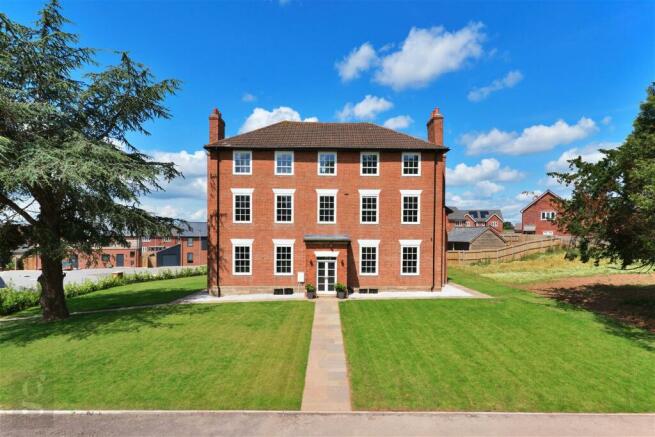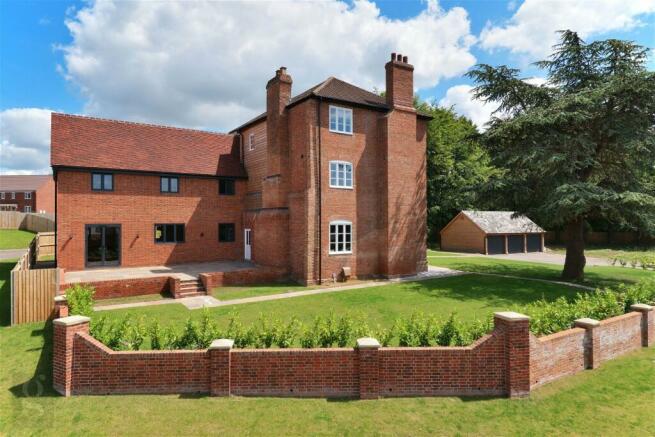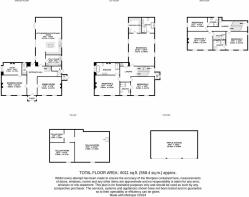Holmer, Hereford

- PROPERTY TYPE
Detached
- BEDROOMS
6
- BATHROOMS
6
- SIZE
6,011 sq ft
558 sq m
- TENUREDescribes how you own a property. There are different types of tenure - freehold, leasehold, and commonhold.Read more about tenure in our glossary page.
Freehold
Key features
- Staggering Newly Renovated Georgian Home
- High Grade Internal Finish Throughout
- Bespoke Fixtures & Appliances
- Extensive Grounds Totalling Approx. 0.9 Acres
- Triple Garaging Block & Large Driveway
- 6 Impressive Double Bedrooms; All With Ensuites
- Original Features Lovingly Repaired & Restored
- Historic Gem Renewed to Former Glory
- Available With No Onward Chain
- Stylish Decor & Finish Throughout
Description
A Spectacular and Imposing Grade II Listed 6 Bedroom Georgian Detached House, completely renovated throughout and extended to create a breath-taking statement period family home, including triple garage and grounds extending to almost an acre in Holmer, Hereford. Offered With No Onward Chain.
Porch – Entrance Hall – Drawing Room – Dining Room – Kitchen/Breakfast/Family Room – Study – Utility Room – Downstairs WC – First Floor Landing With WC – Executive Bedroom Suite With Dressing Room & Ensuite Bathroom – 2 Further First Floor Double Bedrooms With Ensuites – Boiler Closet – 3 Double Bedrooms With Ensuites on Second Floor – Storage – Cellar Rooms – Gardens & Grounds Approx. Nearly an Acre – Outside WC – Detached Triple Garage – Extensive Driveway
Step into the grace of the past with modern comforts in this exquisite 6 double bedroom, 6 ensuite, Grade II listed Georgian gem. Poised elegantly with its traditional fireplaces and original Oak & Elm floorboards, this impressive home whispers stories of its rich history while boasting the finesse of contemporary restoration.
Every corner is a canvas of impeccable taste, with walls and ceilings finished in Little Green Paint Co, Earthborn & Macpherson paints, as well as iconic Warner House wallpaper. The comforts of modern living are seamlessly integrated with generous antique brass sockets and ethernet points in various rooms, fibre to the property, front & rear external lighting, and an EV charging point. Climate control is at your fingertips with underfloor gas central heating in the kitchen and utility areas, with traditional column radiators warming the rest of the house. The details matter with antique brass rim lock door handles and hardwood doorhandles, with pear drop escutcheons adding a touch of elegance.
The Property
Ground Floor
Porch & Entrance Hall – Glazed double doors open into the entry porch, with quarry tile flooring and coloured glazed panels, which have been repaired and restored. The central hallway beyond exudes grandeur, accessing reception rooms on both sides, with original oak & elm floorboards running through. Decorative wall panelling and wallpaper has been chosen with the style of the property in mind; harmonising with the original features of the home perfectly. Column radiators provide a bold accent.
Drawing & Dining Room – Two stunning capacious reception rooms on the front aspect; both enjoying fully restored original fireplaces as magnificent centrepieces. Dual sash windows with nook seating allow light to pour in across oak & elm flooring, finished by ceiling roses, wall panelling and decorative coving.
Study – A private retreat, accessed solely through the drawing room. Hardwood flooring continues through into this stylish space; with full-height wall panelling finished in deep racing green. Other features of the room include large window seat and restored original fireplace.
Kitchen/Breakfast/Family Room – Culinary excellence awaits in the tremendous kitchen, adorned with natural stone flooring and award-winning Howden’s elmbridge shaker cupboard units. Entertaining is a breeze with sumptuous Fugen Calacatta Oro 200mm Quartz stone from Purple Granite, with 100mm upstands and a double bevel edge finish. Built-in appliances include Cookology 5-point induction hob with downdraft extractor, fan oven & microwave with warming drawer, fridge/freezer, dishwasher and stainless-steel double sink with cut-out drainer. At over 10m in length, there is plenty of space for dining and a full furniture suite; ensuring this spaces operates as a hub for all the family. Fully glazed French doors open directly to the rear patio.
First Floor
Landing – Carpeted stair runners and wall panelling lead to the first floor, where Art Deco balustrades climb alongside the restored staircase, each step taking you through time. Magnificus Deluxe carpet runs through the landing and into all bedrooms, further enhancing the luxurious finish.
Executive Bedroom Suite – A truly magnificent stately bedchamber; with light pouring in either side and reflecting off full-height wall panelling. There is generous space for a king-size bed with wall mirrors and pendant bedside lighting either side. Hidden doors at the far side of the room access the dressing room and ensuite. The dressing room comes fully equipped in a range of built-in wardrobes and drawers, with LED downlights illuminating glass shelving. The ensuite is laid in black & white encaustic floor tiles, with black subway wall tiling adding a touch of class. Fixtures include oversized walk-in thermostatic shower with rainhead, his & hers vanity unit basin, bath with centre taps, WC and wall mounted towel radiator. All bathrooms have been fitted in Burlington white sanitary ware.
Bedroom 2 With Ensuite – Twin sash windows allow light in, bouncing off oak & elm floorboards running throughout both the bedroom and ensuite. The original fireplace has been fully restored, with an impressively proportioned ensuite bathroom offering a clawfoot bath beneath the window, oversized walk-in thermostatic shower with rainhead, her & hers vanity unit basin, WC and towel radiator. Completed by an ornate fireplace, full-height wall panelling and chandelier lighting.
Bedroom 3 With Ensuite – The final first floor bedroom is again superbly spacious, including a lovely wallpaper feature wall, perfectly complimenting neutral pastel green décor. The ensuite comprises of an oversized walk-in thermostatic shower with rainhead over & dark green subway tiles, WC, pedestal basin and towel radiator.
Second Floor
Second Floor Landing – As you reach the next landing, a large exposed timber frame with retained original leaded windows to the right is a standout feature. The landing itself is carpeted, including wall panelling and storage closet.
3 Further Double Bedrooms – The second floor bedrooms are generous in size; all laid in Magnificus Deluxe carpets and with magnificent elevated views. All ensuites are again fitted in Burlington white sanitary ware, with oversized walk-in thermostatic rainhead showers, pedestal or vanity unit basins, WC and towel radiators.
Cellar – The cellar offers a vast blank canvas, with multiple sizeable rooms offering huge potential, a traditional flagstone floor is underfoot.
Outside
Stepping outside, stone slabs form private patios and pathways amidst the tranquillity, with a planted fruit orchard and extensive lawns all set within grounds bordered by traditional brick and 6 foot fencing. A detached triple bay oak framed garage includes electric remote-controlled anthracite doors, power and lighting, while the driveway offers ample parking for multiple vehicles.
Practicalities
Herefordshire Council Tax Band ‘TBC’
Gas Central Heating
Wet Underfloor Heating in Kitchen & Utility
Double Glazed Throughout
All Mains Services
Ultrafast Full Fibre Available
Directions
From Hereford, proceed north on the A49 and continue onto Holmer Road. At the top of the road, head straight over at the starting gate roundabout to stay on the A49. After 0.2 miles, turn left into the Holmer House Farm access road, where the property can be found on the right-hand side.
What3Words: ///keen.harsh.robots
Brochures
Brochure 1- COUNCIL TAXA payment made to your local authority in order to pay for local services like schools, libraries, and refuse collection. The amount you pay depends on the value of the property.Read more about council Tax in our glossary page.
- Ask agent
- LISTED PROPERTYA property designated as being of architectural or historical interest, with additional obligations imposed upon the owner.Read more about listed properties in our glossary page.
- Listed
- PARKINGDetails of how and where vehicles can be parked, and any associated costs.Read more about parking in our glossary page.
- Garage,Driveway,EV charging
- GARDENA property has access to an outdoor space, which could be private or shared.
- Patio,Private garden
- ACCESSIBILITYHow a property has been adapted to meet the needs of vulnerable or disabled individuals.Read more about accessibility in our glossary page.
- Ask agent
Holmer, Hereford
Add your favourite places to see how long it takes you to get there.
__mins driving to your place
Your mortgage
Notes
Staying secure when looking for property
Ensure you're up to date with our latest advice on how to avoid fraud or scams when looking for property online.
Visit our security centre to find out moreDisclaimer - Property reference S901777. The information displayed about this property comprises a property advertisement. Rightmove.co.uk makes no warranty as to the accuracy or completeness of the advertisement or any linked or associated information, and Rightmove has no control over the content. This property advertisement does not constitute property particulars. The information is provided and maintained by Glasshouse Estates and Properties LLP, Hereford. Please contact the selling agent or developer directly to obtain any information which may be available under the terms of The Energy Performance of Buildings (Certificates and Inspections) (England and Wales) Regulations 2007 or the Home Report if in relation to a residential property in Scotland.
*This is the average speed from the provider with the fastest broadband package available at this postcode. The average speed displayed is based on the download speeds of at least 50% of customers at peak time (8pm to 10pm). Fibre/cable services at the postcode are subject to availability and may differ between properties within a postcode. Speeds can be affected by a range of technical and environmental factors. The speed at the property may be lower than that listed above. You can check the estimated speed and confirm availability to a property prior to purchasing on the broadband provider's website. Providers may increase charges. The information is provided and maintained by Decision Technologies Limited. **This is indicative only and based on a 2-person household with multiple devices and simultaneous usage. Broadband performance is affected by multiple factors including number of occupants and devices, simultaneous usage, router range etc. For more information speak to your broadband provider.
Map data ©OpenStreetMap contributors.




