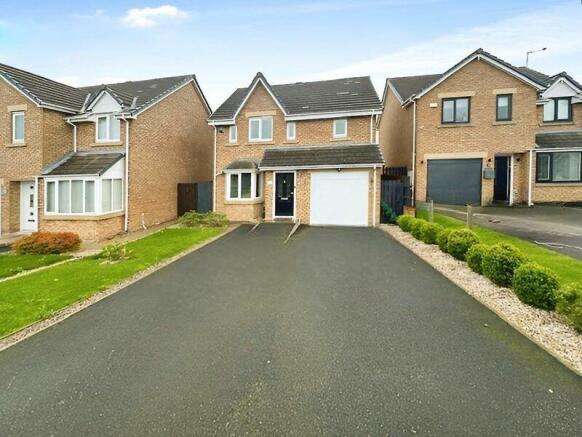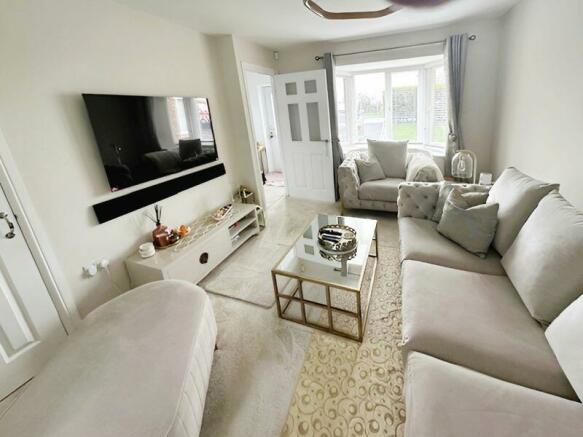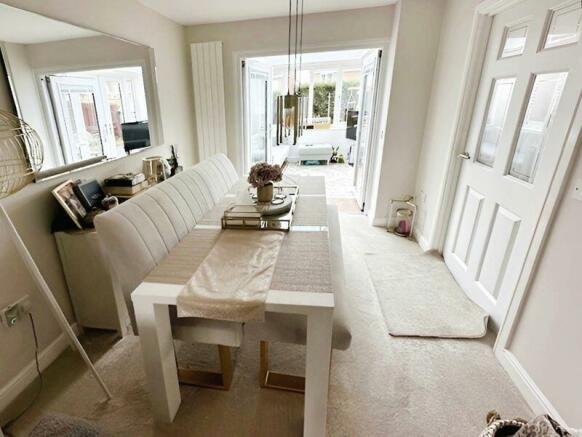Woodhorn Farm, Newbiggin-By-The-Sea

- PROPERTY TYPE
Detached
- BEDROOMS
3
- BATHROOMS
2
- SIZE
Ask agent
- TENUREDescribes how you own a property. There are different types of tenure - freehold, leasehold, and commonhold.Read more about tenure in our glossary page.
Freehold
Key features
- Three bedroom detached home in Newbiggin-by-the-sea
- Gas central heating
- Double glazing
- Orangery
- Garage
- Parking for four cars
- Immaculate throughout
- EPC: C
- Council Tax Band: C
- Freehold
Description
PROPERTY DESCRIPTION ENTRANCE HALLWAYUPVC Entrance doorStairs to first floor landingFeature radiator CLOAKS/WC OFF UTILITYLow level WCPedestal wash hand basinExtractor fanSingle radiatorVinyl flooring LOUNGE 10’2 (3.10) x 12’10 (3.91) into bayDouble glazed bay window to frontDouble radiatorTelevision pointBuilt in storage cupboard DINING ROOM 8’1 (2.46) x 8’7 (2.62)Double glazed patio doors to rearFeature radiator KITCHEN 8’3 (2.52) x 7’11 (2.41)Double glazed window to rearRange of wall, floor and drawer units with co-ordinating square edge work surfacesCo-ordinating sink unit and drainer with mixer tapTiled splash backsBuilt in electric fan assisted double ovenGas hob with extractor fan aboveSpace for fridge/freezerIntegrated dishwasherVinyl flooring UTILITY ROOM 5’3 (1.60) x 5’9 (1.75)Plumbed for washing machineSingle radiatorDoor to gardenVinyl flooring ORANGERY 10’5 (3.18) x 9’4 (2.84)Dwarf wallDouble glazed windowsLaminate flooring BEDROOM ONE 10’3 (3.12) x 11’7 (3.53) 2 Double glazed windows to frontDouble radiatorFitted wardrobesWalk through dressing roomSliding mirror EN-SUITE access through dressing roomDouble glazed window to rearDouble radiatorLow level WCWash hand basin set in vanity unitDouble radiatorShower cubicle- mains showerPart tiling to wallsLaminate flooring
BEDROOM TWO 8’11 (2.72) x 12’8 (3.86)Double glazed window to rearDouble radiatorFitted wardrobesSliding mirror BEDROOM THREE 7’8 (2.33) x 12’8 (3.86)Double glazed window to rearDouble radiator BATHROOM/WC3 piece white suite comprising:Mains showerPedestal wash hand basinLow level WCSpotlightsDouble glazed window to rearHeated towel railTiling to wallsTiled flooring FRONT GARDENLaid mainly to lawnBushes and shrubs4 car drive way REAR GARDENLow maintenance gardenFlower bedsBushes and shrubs SINGLE GARAGEIntegral electric doorPower and lighting PRIMARY SERVICES SUPPLYElectricity: MainsWater: MainsSewerage: MainsHeating: GasBroadband: FibreMobile Signal Coverage Blackspot: NoParking: Garage, drive way for 4 cars TENUREFreehold – It is understood that this property is freehold, but should you decide to proceed with the purchase of this property, the Tenure must be verified by your Legal Adviser COUNCIL TAX BAND: C
EPC RATING: C
Brochures
Property BrochureFull DetailsCouncil TaxA payment made to your local authority in order to pay for local services like schools, libraries, and refuse collection. The amount you pay depends on the value of the property.Read more about council tax in our glossary page.
Band: C
Woodhorn Farm, Newbiggin-By-The-Sea
NEAREST STATIONS
Distances are straight line measurements from the centre of the postcode- Pegswood Station5.0 miles
- Widdrington Station5.2 miles
About the agent
Established in 1990, Rook Matthews Sayer are the region's leading estate agent and lettings agent.*
With a prominent high street branch network coupled with dedicated local experts ready to help you move, our approach is both personal and professional.
We aim to sell or let your home for the best possible price with our pro-active approach.
We have helped thousands of homeowners and landlords sell and let their homes in the region.
We have around 120 dedicated and pro-
Industry affiliations



Notes
Staying secure when looking for property
Ensure you're up to date with our latest advice on how to avoid fraud or scams when looking for property online.
Visit our security centre to find out moreDisclaimer - Property reference 11390390. The information displayed about this property comprises a property advertisement. Rightmove.co.uk makes no warranty as to the accuracy or completeness of the advertisement or any linked or associated information, and Rightmove has no control over the content. This property advertisement does not constitute property particulars. The information is provided and maintained by Rook Matthews Sayer, Ashington. Please contact the selling agent or developer directly to obtain any information which may be available under the terms of The Energy Performance of Buildings (Certificates and Inspections) (England and Wales) Regulations 2007 or the Home Report if in relation to a residential property in Scotland.
*This is the average speed from the provider with the fastest broadband package available at this postcode. The average speed displayed is based on the download speeds of at least 50% of customers at peak time (8pm to 10pm). Fibre/cable services at the postcode are subject to availability and may differ between properties within a postcode. Speeds can be affected by a range of technical and environmental factors. The speed at the property may be lower than that listed above. You can check the estimated speed and confirm availability to a property prior to purchasing on the broadband provider's website. Providers may increase charges. The information is provided and maintained by Decision Technologies Limited. **This is indicative only and based on a 2-person household with multiple devices and simultaneous usage. Broadband performance is affected by multiple factors including number of occupants and devices, simultaneous usage, router range etc. For more information speak to your broadband provider.
Map data ©OpenStreetMap contributors.



