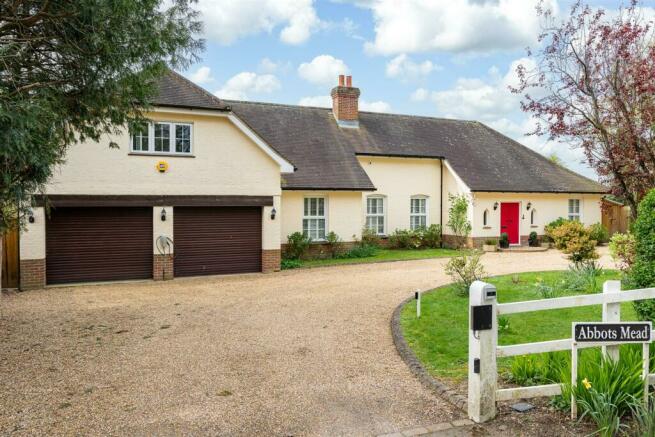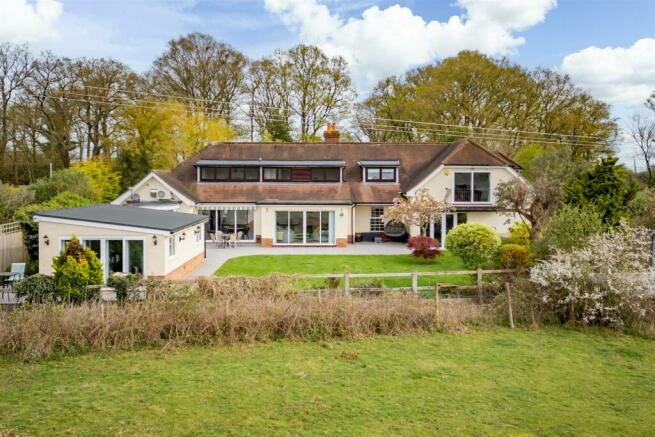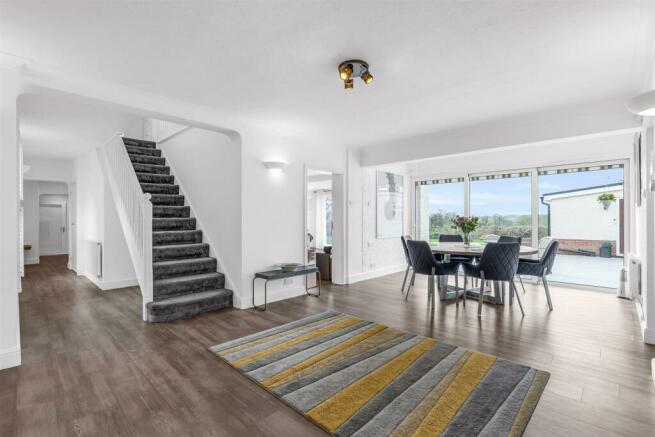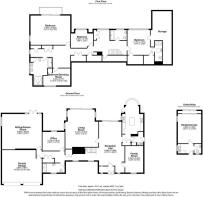Carneles Green, Broxbourne

- PROPERTY TYPE
Detached
- BEDROOMS
5
- BATHROOMS
4
- SIZE
Ask agent
- TENUREDescribes how you own a property. There are different types of tenure - freehold, leasehold, and commonhold.Read more about tenure in our glossary page.
Freehold
Description
The property has been shrewdly designed so that the majority of the rooms profit from dual aspect views out onto the south facing rear garden and the stunning rolling countryside views beyond. The current ground floor accommodations offers an immense 32ft reception hall and 21ft living room, as well as a modern kitchen/diner. The kitchen comprises of a range of base/eye level units, granite worktops, kitchen island, larder, integrated Miele appliances, large bay window and is served by a separate utility. Additionally, there is a family room, fifth bedroom/office with luxuriously fitted shower room and rear aspect sitting/games room. The double garage is also accessed internally, which is currently utilised as a home gym.
To the first floor there are three/four double bedrooms and three bathrooms, each with stunning views both front/rear and vast amounts of built-in storage. The principle suite features a rear aspect balcony, walk-in dressing room and a luxuriously fitted 4-piece en-suite bathroom with bathtub. The remaining bedrooms are served by an additional en-suite and re-fitted family bathroom.
Externally there is a beautifully private rear garden, predominantly laid-to-lawn, multiple patio areas, mature shrubs/trees as well as a useful storage shed and jacuzzi. The current vendor has had a purpose-built studio/annexe constructed, with a kitchenette and cloakroom/WC. The outbuilding has been set up expertly for the use of a recording studio. Returning to the front of the property is a gated, gravelled carriage driveway with landscaped front lawn and access to the double garage.
This idyll represents the best of rural living — open space, greenery and views over rolling countryside — while still allowing easy access to the City. Additionally, there is nearby access to hundreds of acres of Woodland Trust Woods including Broxbourne Woods. These nearby countryside areas represent a fabulous opportunity for walking and cycling.
- Church Lane - -
- Ground Floor - -
Entrance Porch -
Reception Hall - 8.48m x 9.86m (27'9" x 32'4") -
Family Room - 4.43m x 3.00m (14'6" x 9'10") -
Kitchen/Breakfast Room - 5.69m x 3.58m (18'8 x 11'9) -
Utility Room -
Living Room - 6.52m x 5.50m (21'4" x 18'0") -
Office - 3.17m x 3.61m (10'4" x 11'10") -
Shower Room -
Sitting/Games Room - 5.90m x 6.62m (19'4" x 21'8") -
Integral Double Garage - 5.64m x 6.62m (18'6" x 21'8") -
- First Floor - -
Landing -
Principle Bedroom - 4.84m x 6.66m (15'10" x 21'10") -
Bathroom -
Bedroom Four/Dressing Room - 3.00m x 4.51m (9'10" x 14'9") -
Bedroom Two - 4.15m x 3.87m (13'7" x 12'8") -
En-Suite -
Storage -
Bedroom Three - 2.98m x 3.70m (9'9" x 12'1") -
Family Bathroom -
- Exterior - -
Private Rear Garden -
Studio/Annexe - 4.85m x 3.90m (15'10" x 12'9") -
Carriage Driveway -
Buyers Information
In order to comply with the UK's Anti Money Laundering (AML) regulations, Simply Homes are required to confirm the identity of all prospective buyers once an offer being accepted. We use a third party, Identity Verification System to do so and there is a nominal charge of £48 (per person) including VAT for this service.
Brochures
Carneles Green, Broxbourne- COUNCIL TAXA payment made to your local authority in order to pay for local services like schools, libraries, and refuse collection. The amount you pay depends on the value of the property.Read more about council Tax in our glossary page.
- Band: G
- PARKINGDetails of how and where vehicles can be parked, and any associated costs.Read more about parking in our glossary page.
- Yes
- GARDENA property has access to an outdoor space, which could be private or shared.
- Yes
- ACCESSIBILITYHow a property has been adapted to meet the needs of vulnerable or disabled individuals.Read more about accessibility in our glossary page.
- Ask agent
Carneles Green, Broxbourne
Add your favourite places to see how long it takes you to get there.
__mins driving to your place
Your mortgage
Notes
Staying secure when looking for property
Ensure you're up to date with our latest advice on how to avoid fraud or scams when looking for property online.
Visit our security centre to find out moreDisclaimer - Property reference 33025108. The information displayed about this property comprises a property advertisement. Rightmove.co.uk makes no warranty as to the accuracy or completeness of the advertisement or any linked or associated information, and Rightmove has no control over the content. This property advertisement does not constitute property particulars. The information is provided and maintained by Simply Homes, Hertford. Please contact the selling agent or developer directly to obtain any information which may be available under the terms of The Energy Performance of Buildings (Certificates and Inspections) (England and Wales) Regulations 2007 or the Home Report if in relation to a residential property in Scotland.
*This is the average speed from the provider with the fastest broadband package available at this postcode. The average speed displayed is based on the download speeds of at least 50% of customers at peak time (8pm to 10pm). Fibre/cable services at the postcode are subject to availability and may differ between properties within a postcode. Speeds can be affected by a range of technical and environmental factors. The speed at the property may be lower than that listed above. You can check the estimated speed and confirm availability to a property prior to purchasing on the broadband provider's website. Providers may increase charges. The information is provided and maintained by Decision Technologies Limited. **This is indicative only and based on a 2-person household with multiple devices and simultaneous usage. Broadband performance is affected by multiple factors including number of occupants and devices, simultaneous usage, router range etc. For more information speak to your broadband provider.
Map data ©OpenStreetMap contributors.




