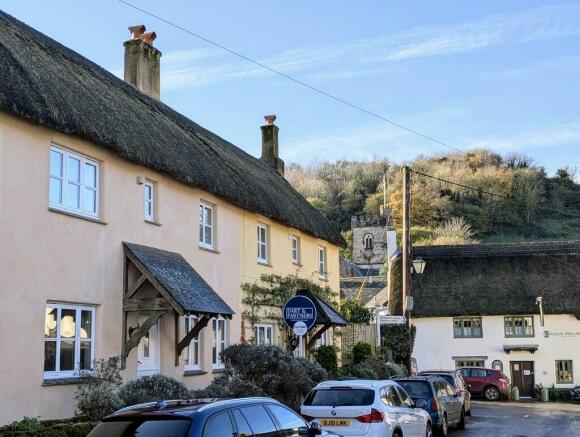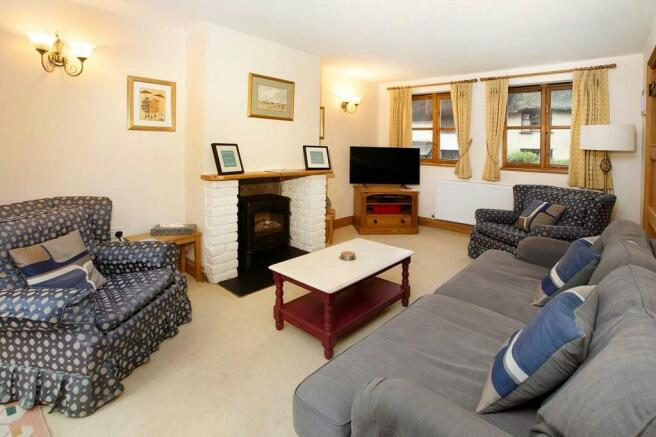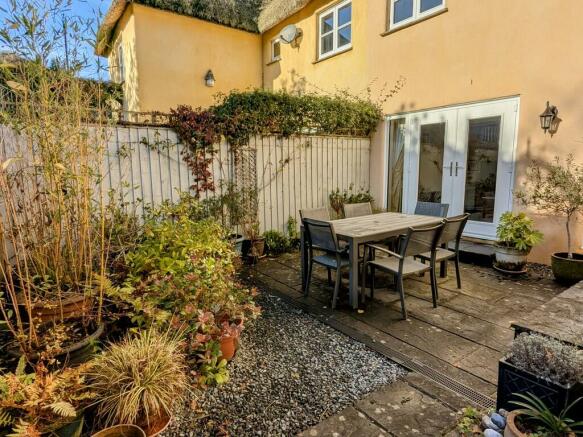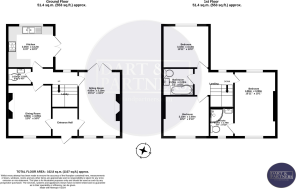
Deane Road, Stokeinteignhead

- PROPERTY TYPE
Terraced
- BEDROOMS
3
- BATHROOMS
2
- SIZE
1,107 sq ft
103 sq m
- TENUREDescribes how you own a property. There are different types of tenure - freehold, leasehold, and commonhold.Read more about tenure in our glossary page.
Freehold
Key features
- AN ATTRACTIVE 2008-BUILT PROPERTY WITH BEAUTIFUL PERIOD STYLING
- SET IN THE HEART OF PICTURESQUE STOKEINTEIGNHEAD
- SITTING ROOM AND SEPARATE DINING ROOM
- ATTRACTIVE KITCHEN WITH GRANITE WORK SURFACES
- THREE GOOD SIZED BEDROOMS (EN-SUITE SHOWER ROOM TO BEDROOM ONE) AND A MODERN BATHROOM
- ATTRACTIVE COURTYARD-STYLE GARDEN AND TWO PARKING SPACES
- GOOD HOLIDAY LETTING POTENTIAL
Description
Cottage is a 2008-built terraced property with picture-book period styling and yet offering the advantages of a more modern style of living. Externally the property has rendered elevations and double glazed windows set beneath a Devon thatch. The attractive and well laid out accommodation has some lovely features to include oak panel and latch internal doors. There is an entrance hall, and the spacious and attractive sitting and dining rooms both have feature fireplaces, with the sitting room opening to the outside at the rear of the property. There is an inner hallway with a cloakroom/WC leading off and an attractive, high-quality kitchen with granite work surfaces, with this space also opening to the outside at the rear. To the first floor the principal bedroom suite has a good quality en-suite shower room and there are two further double bedrooms, along with a modern principal bathroom. Outside to the rear of the property there is an attractive enclosed courtyard-style garden. Additionally there is a shared gravel area where there are two allocated parking spaces for Russett Cottage and there is also a timber shed.
LOCATION Russett Cottage is perfectly positioned in the heart of the picturesque and sought-after near coastal village of Stokeinteignhead. Stokeinteignhead is a popular village characterised by a number of pretty cottages set in a lovely valley. The village lies around 1.5-miles west of the Teign Estuary, the village of Shaldon and the appealing village of Maidencombe with a sandy beach and access to the wonderful South West coast path. Stokeinteignhead has a 14th Century Church and amenities include a well-regarded Primary School, the popular Church House Inn, a community shop and a modern village hall. The village is surrounded by a good network of green lanes and bridle paths, making for good hacking. The resort of Torquay lies around 6-miles to the south with it's yachting marina, hospitals, the renowned Grammar Schools, promenades, grand hotels and wide range of facilities. There is a mainline rail link to London Paddington around 3-miles away at Teignmouth and the Cathedral City and County Town of Exeter with its international airport, Red Brick University, fine dining and shopping at the Princesshay Centre is just over 20-miles away via the A380.
To the front of the property a shared paved pathway leads to the attractive, rustic-style tiled and timber-work entrance canopy with outside light beneath. From here the feature stable entrance door is approached, having a glazed panel and opening to the....
ENTRANCE HALL With radiator, coat hooks, space for a sideboard and timber panel and latch doors opening to....
SITTING ROOM A particularly lovely dual aspect space with a front facing, timber framed double glazed window with oak sill having attractive views over parts of the village. Radiator, wall lights and there is a feature fireplace with a painted brickwork surround, a tiled hearth and timber mantle over. Timber effect uPVC double glazed doors open to and overlook the courtyard style garden at the rear of the property.
DINING ROOM Another appealing room, rich in character and charm, with a front facing timber framed double glazed window having some good views over the parts of the village and countryside beyond. Radiator, wall lights and a feature fireplace with brickwork surround, a painted timber mantle over and a tiled hearth. Recess providing space for a dresser.
INNER HALLWAY An attractive space with oak panel and latch doors to the principal rooms and a turning staircase with timber balustrade and under stairs cupboard with oak door rises to the first floor. Spotlights to ceiling and a rear facing timber double glazed full height window overlooks the rear courtyard.
CLOAKROOM WC With ceramic floor tiles, half height tiling to the walls, an extractor fan and a two piece suite with a pedestal wash hand basin and WC. Radiator.
KITCHEN The kitchen is a charming space, set at the rear of the property having a good range of high quality units with oak cupboard door and drawer fronts and built in display cabinets. There are extensive areas of polished granite work surface with tiled surrounds and an under mounted large double bowl Vileroy and Boch sink unit with mixer set. There is space and plumbing for a washing machine, space for range style stove with filter over, a built in dishwasher and space for fridge/freezer. There are ceramic floor tiles and a sealed unit double glazed window overlooks the courtyard and has some views beyond. uPVC double glazed French doors open to and overlook the courtyard style garden. Spotlights to ceiling and a wall mounted Ideal boiler supplies central heating.
FIRST FLOOR LANDING With hinged access to the loft space having a pull down ladder and a rear facing sealed unit double glazed window has some outlook over the surrounding area towards countryside in the distance. There is a feature timber balustrade around the stairwell and oak panel and latch doors open to the principal first floor rooms.
BEDROOM ONE A lovely and spacious dual aspect room with a front facing sealed unit double glazed window having some lovely views over parts of the village towards countryside in the distance. Radiator, wall lights and a rear facing double glazed window also has some good views. An oak panel and latch door opens to the....
EN-SUITE SHOWER ROOM With a double opaque glazed window, an extractor fan and half height tiling to the walls. There is a modern three piece suite comprising a curved shower cubicle with Mira shower, a pedestal wash hand basin and a WC. Ladder style radiator/towel rail, shaver light and spotlights to the ceiling.
BEDROOM TWO An appealing double bedroom with a front facing double glazed window having some good views over parts of the village with countryside in the distance. Radiator.
BEDROOM THREE Another double bedroom with a rear facing double glazed window having some outlook. Radiator.
BATHROOM Fitted with a modern and stylish three piece suite with tiled surrounds comprising a part curved bath with attached curved shower screen and shower attachment on the mixer set, a Savoy pedestal wash hand basin and WC. Ceramic floor tiles, extractor fan, spotlights and a ladder-style radiator/towel rail.
OUTSIDE To the front of the property, adjoining the entrance path there is a raised wall planter with mature lavender. To the rear of the property there is an attractive enclosed courtyard style garden, being accessed from both the sitting room and the kitchen, providing a good sense of inside/outside living. This space is laid to paving and stone chippings, an ideal spot to display pots and there is ample space for patio furniture, as well as outside lighting. Steps rise to a shared area at the rear, laid to gravel where there are two allocated parking spaces for Russett Cottage. From this shared area, a gate opens to a further area owned by a neighbouring property but from where access can be gained to a timber shed that also belongs to Russett Cottage.
MATERIAL INFORMATION - Subject to legal verification
Freehold
Council Tax Band N/A as commercially rated
---------------------------------------------------------------------------------
Agents Note: Both sets of patio doors have been recently replaced and also the outside has been painted recently (at the end of last summer).
Brochures
(S1) 6 PAGE LANDS...- COUNCIL TAXA payment made to your local authority in order to pay for local services like schools, libraries, and refuse collection. The amount you pay depends on the value of the property.Read more about council Tax in our glossary page.
- Ask agent
- PARKINGDetails of how and where vehicles can be parked, and any associated costs.Read more about parking in our glossary page.
- Allocated,Off street
- GARDENA property has access to an outdoor space, which could be private or shared.
- Yes
- ACCESSIBILITYHow a property has been adapted to meet the needs of vulnerable or disabled individuals.Read more about accessibility in our glossary page.
- Ask agent
Deane Road, Stokeinteignhead
Add your favourite places to see how long it takes you to get there.
__mins driving to your place



Established in 1971 Dart & Partners is a privately owned, independent estate agent, with offices in Teignmouth, Dawlish & Shaldon, Devon, and a London office in the heart of the West End.
Our success is built on professionalism, confidentiality, and discretion, reflected in the high percentage of return business.
We pride ourselves on our reputation and have traded locally for over two generations.
We employ a team of dedicated staff who know their market and their roles inside out, ensuring the best level of service for buyers, sellers, landlords, and tenants
Here at Dart & Partners, we believe that no other estate agent can offer such personal service with the peace of mind that comes with more than 50 years of experience.
Your mortgage
Notes
Staying secure when looking for property
Ensure you're up to date with our latest advice on how to avoid fraud or scams when looking for property online.
Visit our security centre to find out moreDisclaimer - Property reference 103008004704. The information displayed about this property comprises a property advertisement. Rightmove.co.uk makes no warranty as to the accuracy or completeness of the advertisement or any linked or associated information, and Rightmove has no control over the content. This property advertisement does not constitute property particulars. The information is provided and maintained by Dart & Partners, Teignmouth. Please contact the selling agent or developer directly to obtain any information which may be available under the terms of The Energy Performance of Buildings (Certificates and Inspections) (England and Wales) Regulations 2007 or the Home Report if in relation to a residential property in Scotland.
*This is the average speed from the provider with the fastest broadband package available at this postcode. The average speed displayed is based on the download speeds of at least 50% of customers at peak time (8pm to 10pm). Fibre/cable services at the postcode are subject to availability and may differ between properties within a postcode. Speeds can be affected by a range of technical and environmental factors. The speed at the property may be lower than that listed above. You can check the estimated speed and confirm availability to a property prior to purchasing on the broadband provider's website. Providers may increase charges. The information is provided and maintained by Decision Technologies Limited. **This is indicative only and based on a 2-person household with multiple devices and simultaneous usage. Broadband performance is affected by multiple factors including number of occupants and devices, simultaneous usage, router range etc. For more information speak to your broadband provider.
Map data ©OpenStreetMap contributors.





