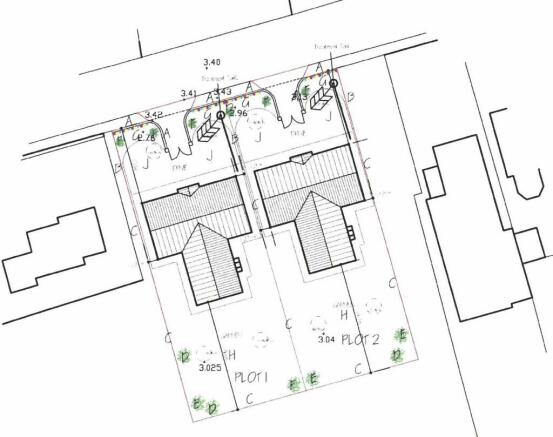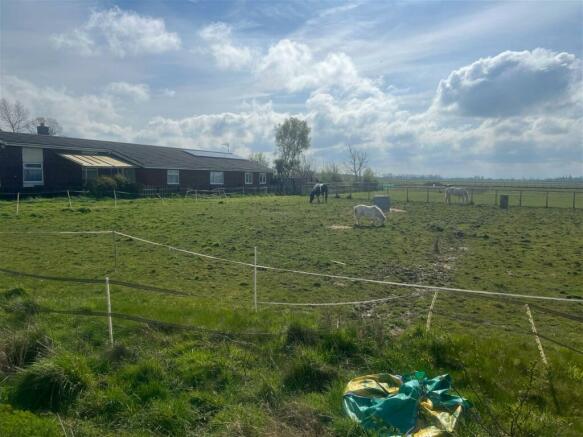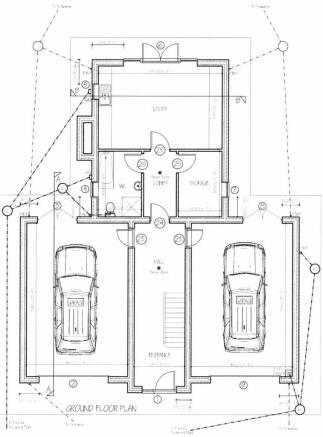
Main Road, Gedney Drove End, Spalding
- PROPERTY TYPE
Plot
- SIZE
Ask agent
Description
LOCATION The plot is pleasantly situated in Gedney Drove End, a village in the civil parish of Gedney and the South Holland district of Lincolnshire. It is 40 miles south-east from the city and county town of Lincoln, and 12 miles (20 km) from both Boston to the north-west and King's Lynn to the south-east with easy access to the North Norfolk coast.
The village is situated within Gedney Marsh, approximately 5 miles north-east from the parish village of Gedney and 1 mile from the south-west shore of The Wash estuary. The village hosts the Gedney Drove Primary School and the public house 'The Rising Sun' on Marsh Road. Additionally, the village hall, shared with the neighboring hamlet of Dawsmere, is located on Dawsmere Road. To the north of the village, on the bank of The Wash, an infantry blockhouse from the Second World War can be found. Further south-east off Marsh Road, there is a "Type 23 three-bay concrete anti-aircraft pillbox". The village also boasts evidence of post-medieval settlement and an extant Methodist chapel dating to 1885. Additionally, the site of a former corn tower mill lies to the north of the village center, although it ceased to exist by 1953. In summary, Gedney Drove End is indeed a village rich in history and surrounded by picturesque landscapes.
PLANNING Full Planning Consent was granted by South Holland District Council for the Erection of two dwellings with garages under reference H06-0744-22 dated 27th September 2022. A subsequent application to modify the previously approved plans was granted under reference H06-1201-22 dated 7th February 2023.
A copy of the consents and approved plans is available for inspection at our Wisbech office or on the planning section of the Council's website.
The approved plans provide for a detached 4-bedroom three storey house on each of the two plots which are now offered For Sale. The detailed plans provide for two Garages, Utility Room, WC and Store on Ground Floor, Kitchen/Diner, Lounge with folding doors to Juliet Balcony giving views over the extensive Fenland landscape, Master Bedroom with En-suite and WC to First Floor and Three Bedrooms each with En-suite to Second Floor.
MEASUREMENTS Each Plot has a frontage of 15.3m (STMS) and a Maximum Depth of 40.0m (STMS). The land will be sold as marked on site.
SERVICES Mains electricity is understood to be available for connection. Mains water is already connected to each plot. Private drainage system to be installed for each property. Prospective Buyers are advised to make their own enquiries of the relevant utility companies.
ACCESS Each plot will have an individual access from Main Road, to be constructed by the Buyer.
FENCING Each Buyer will be responsible for fencing their boundaries to the specification set out in the planning consent.
POSSESSION Vacant possession upon completion of the purchase.
METHOD OF SALE Plot 2 is the eastern part of the land that was granted consent. The plot is offered individually or together with Plot 1if desired. The plots are offered For Sale Freehold with registered title.
VIEWINGS The plots can be viewed from the public highway. If you would like to access the site, please contact the Wisbech Professional Office on . Further details available from Alan Faulkner
DIRECTIONS From Wisbech head north on the A1101 to Long Sutton. Cross over the A17 at the roundabout and proceed into Long Sutton on the B1359. At the T junction turn left and then take the first right onto Roman Bank. Continue through Long Sutton and out along Lutton Bank and Black Barn. At the T junction (after approximately 3.5 miles) turn right onto the B1359 heading to Gedney Drove End. The property can be found on the right hand side as you come into the village. What3Words: ///pickup.flood.inclines
Brochures
Brochure 1Main Road, Gedney Drove End, Spalding
NEAREST STATIONS
Distances are straight line measurements from the centre of the postcode- Boston Station12.2 miles
About the agent
We're proud to say that our experienced, knowledgeable and qualified staff offer expert, independent advice and invaluable local knowledge.
We have a broad mix of skills to help advise you about any type of land or property. Whether you need help with the sale or letting of your home, managing rented property, valuations, or auctions we're qualified to help.
We're experienced in all aspects of development within our area including planning appl
Industry affiliations



Notes
Disclaimer - Property reference S901823. The information displayed about this property comprises a property advertisement. Rightmove.co.uk makes no warranty as to the accuracy or completeness of the advertisement or any linked or associated information, and Rightmove has no control over the content. This property advertisement does not constitute property particulars. The information is provided and maintained by Maxey Grounds, Wisbech. Please contact the selling agent or developer directly to obtain any information which may be available under the terms of The Energy Performance of Buildings (Certificates and Inspections) (England and Wales) Regulations 2007 or the Home Report if in relation to a residential property in Scotland.
Map data ©OpenStreetMap contributors.





