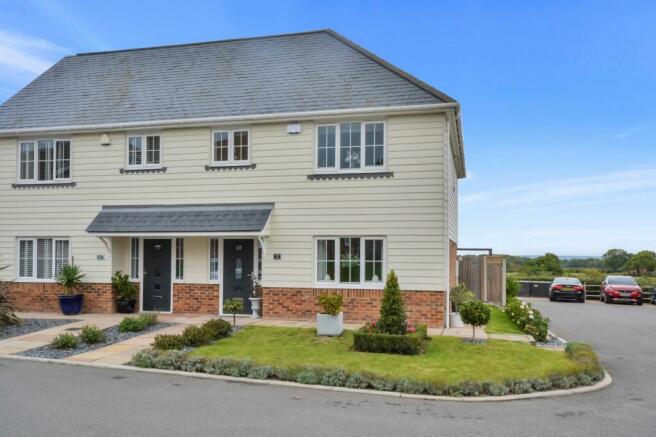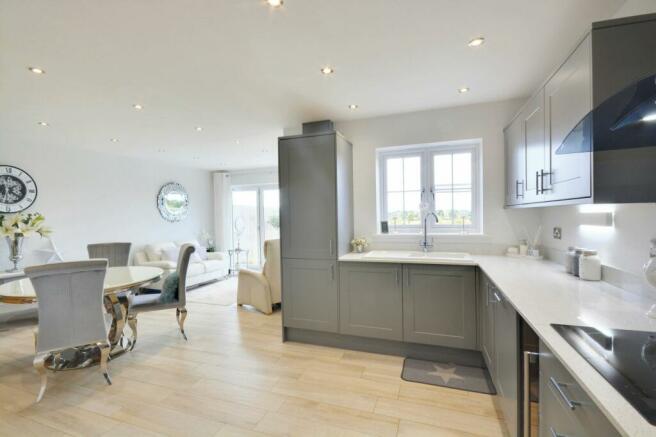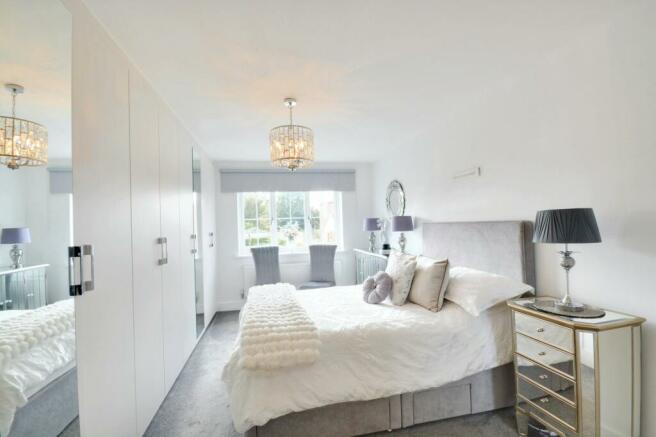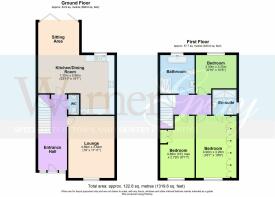
Halden Close, High Halden, TN26

- PROPERTY TYPE
Semi-Detached
- BEDROOMS
3
- BATHROOMS
2
- SIZE
1,313 sq ft
122 sq m
- TENUREDescribes how you own a property. There are different types of tenure - freehold, leasehold, and commonhold.Read more about tenure in our glossary page.
Freehold
Key features
- Spacious 3 bedroom / 2 bathroom home
- Generous accommodation extending to in excess of 1300sqft
- Lovely open-plan kitchen/dining/family room enjoying bi-folding doors
- Three double bedrooms / 2 with fitted wardrobes
- Parking available for two cars with further space available for visitors
- Wide choice of local schooling options, including Grammers
- Lovely village location, accessible to both Ashford & Tenterden
- High-speed rail link to London St Pancras at Ashford International
- Stunning Home, built in 2019
Description
The house, built by local developers Oceanview Developments in 2019, offers just over 1300sqft of beautifully presented accommodation, set within a development of similar properties, enjoying a fabulous view to the rear. There is parking for two cars, however the situation of the house allows for further parking with visiting guests. Added benefits include fitted wardrobes within two of the bedrooms, an en-suite to the master bedroom, bi-folding doors from the open-plan living space and fitted appliances within the kitchen, including two wine coolers!
The location is one that will appeal to a variety of buyers, located within a short walk of the village centre, local amenities are close-by, including the family-friendly village pub. Ramblers or those looking for a country escape can find themselves in the countryside along a number of public footpaths in a matter of minutes.
EPC Rating: C
Accommodation (See floorplan for room sizes)
'Bay Tree Cottage' is a lovely, well-designed home, offering generous proportions throughout, built by Oceanview Developments, enjoying stunning views to the rear across open farmland. Internally the accommodation extends to in excess of 1300sqft and offers a modern open-plan kitchen/dining/family room, three double bedrooms with master boasting an en-suite and fitted wardrobes.
Having been built in 2019, the remaining NHBC warranty would be transferred on completion, providing peace of mind for the new buyer. The location is well connected with the larger towns of Tenterden and Ashford only a short drive away.
Ground Floor
The ground floor comprises a spacious entrance hallway with plenty of space for keeping coats and shoes, a useful under stairs cupboard and downstairs WC too. To the front is the generous living room, and to the rear, enjoying the most fabulous views across rolling farmland is the stunning open-plan kitchen/dining/family room (integrated appliances within the kitchen include an electric oven (eye-level), electric grill/microwave, 4-zone hob, extractor, fridge/freezer, dishwasher, washing machine and two wine-coolers) with bi-folding doors opening to the garden.
First Floor
Stairs lead up to the spacious landing which leads to each of the bedrooms and family bathroom. The largest of the bedrooms faces the front and features a wall of fitted wardrobes and a sleek, well-designed en-suite shower room. There are a further two bedrooms, one front facing, the other rear-facing and enjoying a stunning view across the rolling farmland. Also overlooking the rear is the family bathroom, featuring a four-piece suite, including a free-standing bath and a large walk-in shower.
Outside
Outside the gardens have been landscaped to both the front and rear. The front garden features a neatly designed space, with planting to the boundary, a central feature Bay Tree with surrounding lawn and pathway to the front door. The rear garden boasts a large patio space adjacent to the rear of the house, perfect for entertaining or al fresco dining, a central lawn with boundary planting and gravel pathway, leading to a decked seating area overlooking the farmland beyond. There is also gated side access leading out to the parking area.
Parking
Two parking spaces are allocated to the property, located to the side of the house. Due to the nature of the parking arrangements, further parking would be available for visiting guests by parking in tandem to the front of the allocated spaces.
Services
Mains electricity, gas, water & drainage. EPC rating: C (75). Local Authority: Ashford Borough Council. Council Tax Band: E
Location Finder
what3words:///solving.encloses.digitally
Parking - Driveway
Brochures
Buyer InformationEnergy performance certificate - ask agent
Council TaxA payment made to your local authority in order to pay for local services like schools, libraries, and refuse collection. The amount you pay depends on the value of the property.Read more about council tax in our glossary page.
Band: E
Halden Close, High Halden, TN26
NEAREST STATIONS
Distances are straight line measurements from the centre of the postcode- Pluckley Station4.2 miles
- Headcorn Station5.4 miles
About the agent
In essence we aim to deliver a professional bespoke service to all our clients, creating individual quality brochures and marketing campaigns to suit all properties. WarnerGray is part of the very successful Andrew & Co group with established offices within Kent.
Leading the team at WarnerGray is Associate Director Paul Fowler, who believes in delivering a fresh and modern approach combined with traditional values.
- Treating every home a
Industry affiliations



Notes
Staying secure when looking for property
Ensure you're up to date with our latest advice on how to avoid fraud or scams when looking for property online.
Visit our security centre to find out moreDisclaimer - Property reference cdfaaf26-5b8c-4d8e-a233-827ddf6ff99f. The information displayed about this property comprises a property advertisement. Rightmove.co.uk makes no warranty as to the accuracy or completeness of the advertisement or any linked or associated information, and Rightmove has no control over the content. This property advertisement does not constitute property particulars. The information is provided and maintained by Warner Gray, Tenterden. Please contact the selling agent or developer directly to obtain any information which may be available under the terms of The Energy Performance of Buildings (Certificates and Inspections) (England and Wales) Regulations 2007 or the Home Report if in relation to a residential property in Scotland.
*This is the average speed from the provider with the fastest broadband package available at this postcode. The average speed displayed is based on the download speeds of at least 50% of customers at peak time (8pm to 10pm). Fibre/cable services at the postcode are subject to availability and may differ between properties within a postcode. Speeds can be affected by a range of technical and environmental factors. The speed at the property may be lower than that listed above. You can check the estimated speed and confirm availability to a property prior to purchasing on the broadband provider's website. Providers may increase charges. The information is provided and maintained by Decision Technologies Limited.
**This is indicative only and based on a 2-person household with multiple devices and simultaneous usage. Broadband performance is affected by multiple factors including number of occupants and devices, simultaneous usage, router range etc. For more information speak to your broadband provider.
Map data ©OpenStreetMap contributors.





