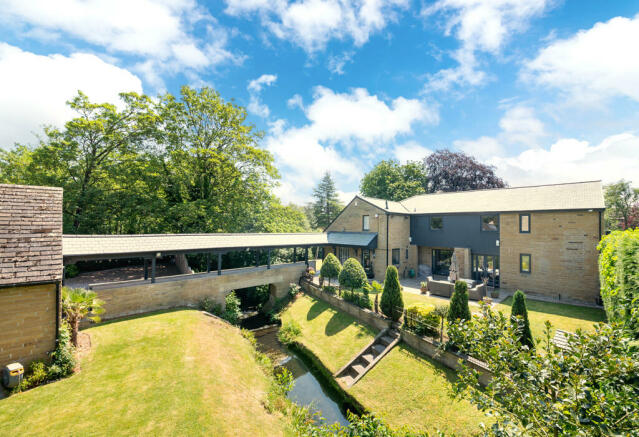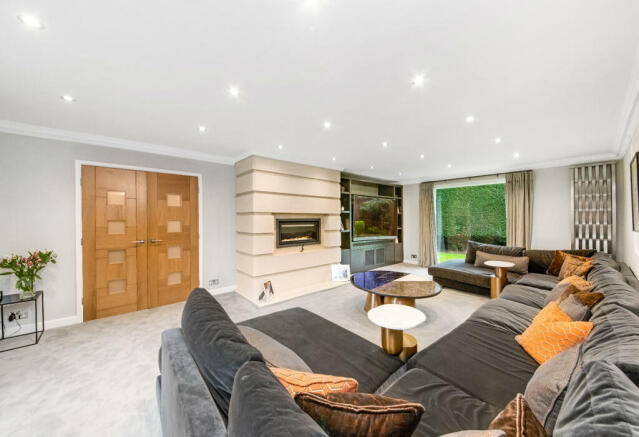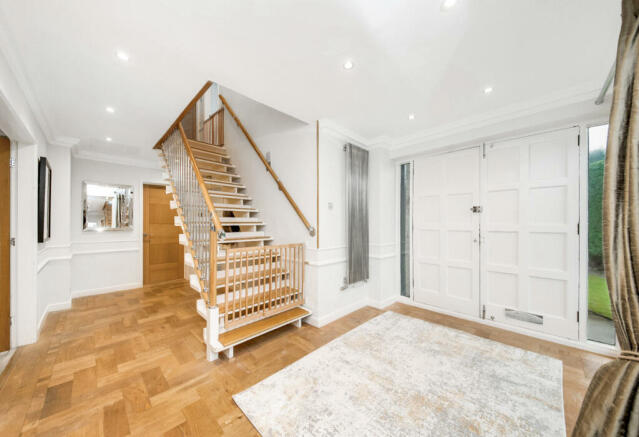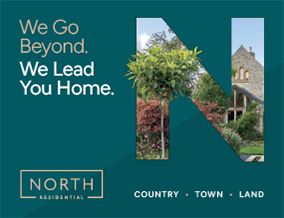
Farrer Lane, Oulton

- PROPERTY TYPE
Detached
- BEDROOMS
4
- BATHROOMS
4
- SIZE
Ask agent
- TENUREDescribes how you own a property. There are different types of tenure - freehold, leasehold, and commonhold.Read more about tenure in our glossary page.
Freehold
Key features
- Superbly upgraded throughout over recent years
- Located on a much sought after lane
- 4 bedrooms
- 4 bathrooms
- 3 reception rooms
Description
The accommodation briefly comprises impressive entrance hallway, downstairs w.c., exceptionally large sitting room with large amounts of glazing giving views out over the gardens, study/gym, second sitting room/games room/family room, fabulous dining/breakfast kitchen with views to three sides overlooking the gardens and terraced sitting out areas, large utility room. Impressive first floor landing, four large double bedrooms, three served by ensuites, house bathroom. Bedroom one suite is exceptionally large with a fabulous balcony off the bedroom area, large ensuite with steam room and superbly fitted dressing room.
Entrance Hall - The accommodation briefly comprises impressive twin timber doors with glazed panelling to either side leading through to the fabulous entrance hallway with huge window to one side giving a lovely view out over the gardens, high quality wooden floor and inset LED spot lighting. The hallway is decorated with dado railing, coving to the ceiling and has a stylish staircase.
Internal doors are of a particular high quality and one such door leads through to Downstairs w.c.
Downstairs Wc - With tiled floors and wall to ceiling height, inset LED spot lighting with double glazed window and high-quality suite in white.
Sitting Room (Lounge) - 7.87m x 4.49m (25'9" x 14'8") - Off the entrance hallway curtesy of twin doors, the very large sitting room is a through room with panoramic views over front and rear gardens. The room enjoys a high amount of natural light and has beautiful chimney breast with polished stonework reaching up to the full ceiling height. One stylish feature in this room is a bespoke television/media cabinet with display shelving and integrated LED lighting. There is a gas pebble fire, raised heath, coving to the ceiling LED spot lighting, exceptionally stylish and high quality vertical central heating radiators and once again the views out over the gardens which must be viewed from within to be fully appreciated.
Doorway leads through to the Gym/Study.
Gym/Study - 4.68m x 3.52m (15'4" x 11'6") - At one time the home office, currently used as a gym, this fabulous room has twin doors out to the patio and gardens, further windows inset spotlighting to the ceiling, high quality wooden flooring.
From here twin stylish doors lead through to the Family Room/Games Room.
Family Room/Games Room - 6.71m x 5.43m (22'0" x 17'9") - This, which could also be described as a second sitting room, proves the home to be very flexible in terms of its layout. Again, it has large windows overlooking the gardens, beautiful wooden flooring, LED spot lighting, coving to the ceiling, broad chimney breast with impressive fireplace with open fired grate. The room also features stylish central heating radiators with timber seating above.
Dining/Breakfast Kitchen - Breakfast kitchen measurements – 20’7” x 12’0” max (6.27m x 3.65m)
Dining area measurements – 13’7” x 12’8” (4.14m x 3.87m)
This fabulous room has wonderful windows giving views to three sides, it also has the everyday entrance lobby area. The breakfast kitchen area has a fabulous array of units with a stylish feel throughout. All is superbly presented, there is a delightful island with fabulous marble surface including breakfast bar. Also opens through to the dining area which again has a lovely view over the side gardens with fabulous flooring throughout and LED spot lighting. The Kitchen area has a quality integrated appliance including dishwasher, two ovens, microwave, a bespoke designed extractor fan, double sink, ceiling speakers by Sonos and a Quooker tap.
Utility Room - This is of a good size and having a large window, LED spot lighting to the ceiling and an array of units to high and low level with a granite working surfaces, high quality tiling, large sink unit with mixer tap over. Fitted high quality integrated fridge freezer, plumbing for washing machine and space for tumble dryer, a cupboard is home for one of the properties gas fired central heating boilers.
First Floor Landing - From the Entrance hallway, staircase rises up to the large and impressive first floor landing. This is decorated to a high standard, has three chandelier points and from here stylish doors give access through to the following rooms.
The Principal Suite - 4.33m x 3.61m (14'2" x 11'10") - This impressive suite once again is fitted and finished to the highest of standards. The Bedroom is of a particularly large size and is fitted with twin glazed doors with windows to either side giving access out to a delightful stone flagged balcony with a lovely view out of the gardens and beyond. The bedroom is fitted with an exceptionally high standard air conditioning system and is also fitted with home automation screen adding to the one in the Dining kitchen. There is also integrated ceiling speakers by Sonos in both the Bedroom and Dressing room. The Bedroom also has stylish vertical central heating radiators and there is wiring for wall mounted tv.
Dressing Room - 6.54m x 2.88m (21'5" x 9'5") - This large room which adjoins the principal suite, has a Velux window, inset LED spotlighting, speakers as previously described, vertical radiator and the room is superbly decorated and beautifully fitted with a very high-quality range of stylish robes and dressing table.
Ensuite Bathroom - 4.41m x 2.49m (14'5" x 8'2") - This spectacular ensuite with under floor heating is beautifully appointed throughout and has super views out over the property’s gardens. There are ceiling speakers and inset LED spot lighting, fabulous array of fittings all of which are of a particularly high standard. A door gives access through to the stunning Steam room which is beautifully tiled and equipped with high quality lighting.
Bedroom Two - 4.51m x 4.49m (14'9" x 14'8") - Once again, a fabulous large double room with ensuite, two large Velux windows, stylish central heating radiator, chandelier point, beautifully decorated and provision for wall mounted tv.
Bedroom Two Ensuite - Well-appointed with under floor heating, high ceiling Velux window, high quality fittings and superbly presented.
Bedroom Three - 3.81m x 3.30m (12'5" x 10'9") - A delightful double room with ensuite, there is wiring for wall mounted tv and chandelier point. Stylish central heating radiator and fabulous under eaves storage cupboards.
Bedroom Three Ensuite - Well-appointed with inset LED Spot lighting and high angled Velux window and LED spot lighting.
Bedroom Four - 4.88m x 3.66m (16'0" x 12'0") - Yet again, very large double room with Velux window and other window giving a view out over the gardens. Superbly decorated with under eaves storage cupboards and full bank of inbuilt high-quality robes, central light point and provision for wall mounted tv.
House Bathroom - 4.39m x 1.95m (14'4" x 6'4") - Only used by Bedroom four, however the bathroom is a particularly large size and well-appointed and has a lovely view out through its large window over the gardens. There is under floor heating and LED spot lighting.
Outside - In a very large corner plot, the gardens have a fabulous degree of privacy and occupy an exclusive position on this much-admired lane. Access through large stylish automatic gates with stone walling to either side, there is a very large driveway providing extensive parking for numerous vehicles and giving access to the detached triple garage.
Garage - 9.14m x 6.20m (29'11" x 20'4") - This garage has recently had an upgrade of a very large automatically operated up and over door that provides fabulous access. There are windows to the rear and personal door to the side which gives access to the bridge.
This covered bridge is a spectacular feature to the home and gives one beautiful view of up and down the stream. With mature trees and shrubbery, the gardens are perhaps best seen in person, the photographs demonstrate the mature nature of the boundaries, beautiful stone flagged sitting out areas and well-established flowering beds and boarders. With superb external lighting the gardens compliment this large, impressive home exceptionally well.
The property including the garage is covered by a sophisticated security system including burglar alarm and CCTV, all remotely controllable. It should also be noted that the property is fully networked with Cat 6 cabling with centralised patched panel. The house has been renovated to a very high standard over recent years providing comfort for future purchasers. The property has also had the benefit of planning approval for an extension to the existing garage to create a fabulous showroom garage to provide space for a total including the current garage to house 8/9 vehicles depending upon if the gym area is incorporated or not, toilet facilities, with a huge amount of glazing overlooking the gardens and has first floor home office facility. This planning consent was achieved just a short time ago and plans are available for inspection. The artist impression is included with the brochure and is regarded to be highly accurate.
All in all, a beautifully located detached stone-built family home in this highly commutable and ever popular area with rural walks just a short walk away and Oulton Hall Spa and Golf Course being a five-minute walk away offering restaurant, spa, driving range and 27-hole golf course
The property is situated in the most exclusive and sought after area of Oulton, enjoying a large plot in this conservation area it has a semi-rural feel to it yet it is conveniently positioned for motorway access, the M1, M62 and M621 are all within easy travelling distance. Three train stations with regular connections to London and most major cities and outstanding private schools, (QEGS, WGHS and Silcoates) are all within easy travelling distance.
Council tax band: G
Brochures
Brochure - version 1- COUNCIL TAXA payment made to your local authority in order to pay for local services like schools, libraries, and refuse collection. The amount you pay depends on the value of the property.Read more about council Tax in our glossary page.
- Band: G
- PARKINGDetails of how and where vehicles can be parked, and any associated costs.Read more about parking in our glossary page.
- Driveway
- GARDENA property has access to an outdoor space, which could be private or shared.
- Enclosed garden
- ACCESSIBILITYHow a property has been adapted to meet the needs of vulnerable or disabled individuals.Read more about accessibility in our glossary page.
- Ask agent
Farrer Lane, Oulton
Add your favourite places to see how long it takes you to get there.
__mins driving to your place
North Residential
The leading estate agent in the North of England with their primary office located in Harrogate - following the successful
rebrand from
Knight Frank we are now able to fully foucus on the Yorkshire region.
North Residential does things differently - we are more than an estate agent.
Selling is our specialty
We know it is one of the most significant sales you will ever have to deal with and we understand it is an emotional time; so let us manage the process as we are experts and very passionate about it.
We pride ourselves on being honest, straightforward and for developing effective and innovative marketing campaigns that target the highest number of buyers.
We work with you every step of the way to ensure a successful conclusion to your sale so take a breath, relax and watch us do what we do best.
With a combined total of over 75 years of experience helping clients across Harrogate and the North of England to achieve their property aspirations, our team is known for delivering outstanding service and exceptional results.
Our teams of experts are on hand to help you with every step of your property journey, just contact your local office today to take the first step.
Why North Residential
With over 15 years, successful track record in Harrogate and Yorkshire; we are proud to be the most successful team in the area.
Our unique structure allows us to put clients at the heart of what we do - Please give us a call or pop into our award-winning offices and you will soon understand why we get the best results.
.
Offices
Harrogate - 01423 530 088 - 15 years in the same office on Albert Street covering North Yorkshire
Leeds - 0113 526 0711 - Opened January 2024 due to the demand from North Leeds and surrounding areas
Pocklington - 01759 779 025- Opened Januay 2023 due to the demand from York and the East Riding
Northallerton - 01677 648 011 - Specialist team to cater for the increased demand from the North
York - Opening soon
Track record
Clients continue to come back to us again and again. We are renowned for marketing the best property in the North of England from luxurious apartments to 15-bedroom estates.
We are proud to support your sale by offering free advice to clients to make sure your home (or property) is marketed correctly; our properties range from £150,000 to £15,000,000 - we can offer the right advice to everyone.
Social Media
We have a market leading advertising team who specialise in social media; we realise the importance and power of social media and is at the forefront of all our marketing campaigns.
We have a market leading advertising team who specialise in social media; we realise the importance and power of social media and is at the forefront of all our marketing campaigns.
We constantly drive innovation in marketing property; constantly updating technology / marketing techniques / 24-7 communication portals.
Research
We lead the field in understanding key drivers of the residential property market, helping you to sell your property in the best way possible.
LOCAL Knowledge & NATIONAL Reach
Through our 15 year network and national database we match clients to properties throughout the UK. World-class marketing campaigns. Advertising in quality magazines, portals, and prime property websites across the UK.
Your mortgage
Notes
Staying secure when looking for property
Ensure you're up to date with our latest advice on how to avoid fraud or scams when looking for property online.
Visit our security centre to find out moreDisclaimer - Property reference ZNorthRes0003498190. The information displayed about this property comprises a property advertisement. Rightmove.co.uk makes no warranty as to the accuracy or completeness of the advertisement or any linked or associated information, and Rightmove has no control over the content. This property advertisement does not constitute property particulars. The information is provided and maintained by North Residential, Harrogate. Please contact the selling agent or developer directly to obtain any information which may be available under the terms of The Energy Performance of Buildings (Certificates and Inspections) (England and Wales) Regulations 2007 or the Home Report if in relation to a residential property in Scotland.
*This is the average speed from the provider with the fastest broadband package available at this postcode. The average speed displayed is based on the download speeds of at least 50% of customers at peak time (8pm to 10pm). Fibre/cable services at the postcode are subject to availability and may differ between properties within a postcode. Speeds can be affected by a range of technical and environmental factors. The speed at the property may be lower than that listed above. You can check the estimated speed and confirm availability to a property prior to purchasing on the broadband provider's website. Providers may increase charges. The information is provided and maintained by Decision Technologies Limited. **This is indicative only and based on a 2-person household with multiple devices and simultaneous usage. Broadband performance is affected by multiple factors including number of occupants and devices, simultaneous usage, router range etc. For more information speak to your broadband provider.
Map data ©OpenStreetMap contributors.





