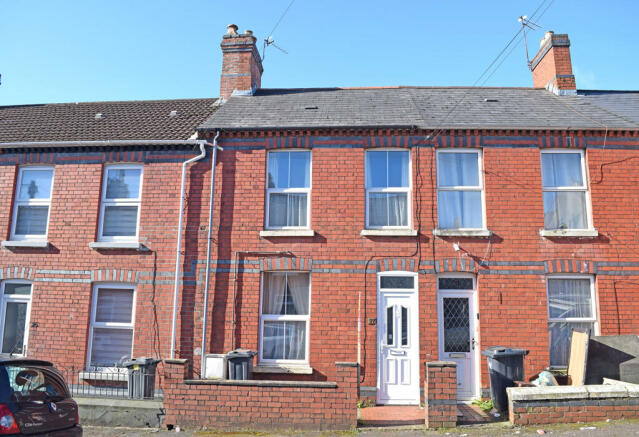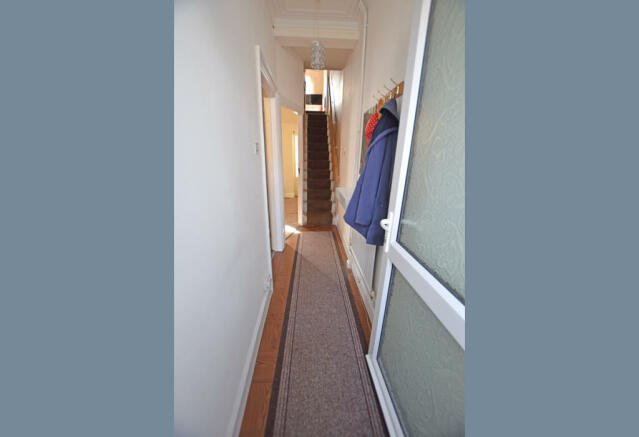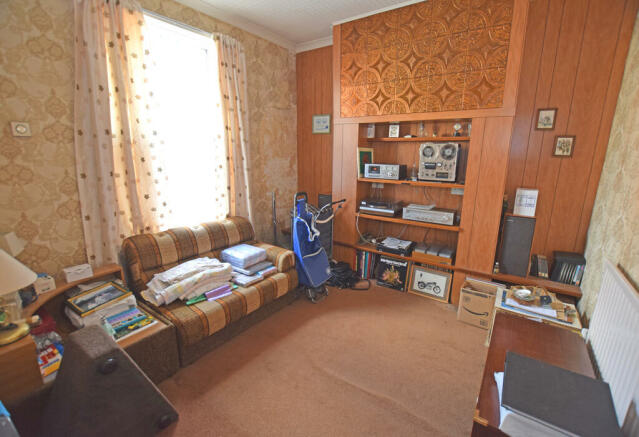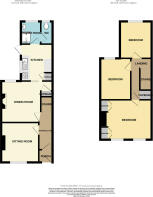Bruce Street, Cathays, Cardiff

- PROPERTY TYPE
Terraced
- BEDROOMS
3
- BATHROOMS
1
- SIZE
Ask agent
- TENUREDescribes how you own a property. There are different types of tenure - freehold, leasehold, and commonhold.Read more about tenure in our glossary page.
Freehold
Key features
- Mid-terrace house in sought-after location.
- 2 separate reception rooms.
- 3 Bedrooms.
- South-facing patio garden.
- Some up-grading required.
Description
There is a comprehensive range of local amenities in nearby Crwys Road, Whitchurch Road, City Road, Albany Road and Wellfield Road that include shops, stores and supermarkets; junior and senior schools; bus services; parks and recreational facilities that include the lovely Roath Park with its famous boating lake; restaurants to suit all tastes, bistros, and popular pubs; a local Library, Post Office etc., all close-by. The city centre is approximately a mile-and-a-half away, and it is only a short drive from Eastern Avenue for access on to the M4.
Council tax band: E
Porch
A small entrance porch that has white panelled walls and ceiling. A double-glazed inner door opens into the: -
Entrance Hall
Wood grain-effect vinyl tile flooring. Coved ceiling. Smoke alarm. Central heating radiator. Stairs access to the first floor. Power points. Honeywell thermostat control. Openreach double socket. Door into the: -
Front Room
3.25m x 3.13m
approx.
Double-glazed casement window to the front. Curtain rail and runners. Central heating radiator with thermostat. Chimney-breast recess with shelves. Power points. Coved ceiling.
Living Room
4.03m x 3.29m
approx.
Double-glazed casement window at the rear. Curtain rail and runners. Central heating radiator with thermostat. Power points. Under-stairs storage cupboards. An alcove cupboard houses the electric meter and consumer unit. Door to the hall. Glazed sliding door into the: -
Kitchen
3.12m x 2.48m
approx.
Having fitted floor cupboards and drawers. Fitted wall cupboards. Stainless-steel sink top. Electric cooker point. Plumbing connections for a washing machine. Electric extractor fan. Spotlight ceiling fitting. Walls half-tiled in brown ceramic tiles. Vinyl tile floor. Central heating radiator with thermostat. Power points. Double-glazed casement window. Double-glazed, Upvc door opens to the garden. Door into the: -
Bathroom/Shower room
Having a shower cubicle with glazed entry door and side screen. Chrome thermostatic mains shower. White wash-hand basin on a vanity cupboard base. Walls fully tiled in white ceramic tiles with feature border tiles. Central heating radiator with thermostat. Double-glazed casement window. Vinyl tile flooring. Wall mirror. Door into the: -
TOILET: - With a close-coupled toilet. Walls fully tiled in white ceramic tiling. Double-glazed casement window. Vinyl tile flooring. Access to the rear annexe loft space.
Landing
Split-level landing. Access to the loft. Storage cupboard. Wall mirror.
FRONT BEDROOM NO. 1
4.27m x 3.13m
approx.
Of good size, with two double-glazed casement windows at the front. Curtain rails and runners. Central heating radiator with thermostat. Power points. Wall-to-wall range of fitted wardrobes with hanging and shelf space. Centre vanity shelf and drawers. Wall light fitting.
MIDDLE BEDROOM NO. 2
3.28m x 2.83m
approx.
Double-glazed casement window at the rear. Curtain rail and runners. Central heating radiator with thermostat. Power points. Wall light fitting. Shelved chimney-breast recess. Built-in wardrobe with hanging and shelf space.
REAR BEDROOM NO. 3
2.91m x 2.5m
approx.
Double-glazed casement window at the rear. Curtain rail and runners. Central heating radiator with thermostat. Power points. A built-in cupboard houses the Worcester combi central heating boiler. Wash-hand basin and fitted cupboards. Access to the loft. Wall light fitting.
Rear Garden
A paved patio garden that has a sunny south-facing aspect. Brick and stone boundary walls. Garden store shed
Council TaxA payment made to your local authority in order to pay for local services like schools, libraries, and refuse collection. The amount you pay depends on the value of the property.Read more about council tax in our glossary page.
Band: E
Bruce Street, Cathays, Cardiff
NEAREST STATIONS
Distances are straight line measurements from the centre of the postcode- Cathays Station0.5 miles
- Cardiff Queen Street Station1.1 miles
- Heath Low Level Station1.3 miles
About the agent
Michael Jones Estate Agents Ltd., trading as MICHAEL JONES & COMPANY in Whitchurch Road, Heath, is an Independent family-run firm, with over 47 years' experience in the residential sales and lettings market in Cardiff.
Michael Jones & Company
The Firm originated in 1976 as Homefinders, which became Michael Jones & Co. in 1991, and was then incorporated as Michael Jones Estate Agents Ltd in 2003.
The husband and wife partnership of Michael and Jenny Jones, together with their
Industry affiliations

Notes
Staying secure when looking for property
Ensure you're up to date with our latest advice on how to avoid fraud or scams when looking for property online.
Visit our security centre to find out moreDisclaimer - Property reference Zmjones0003495983. The information displayed about this property comprises a property advertisement. Rightmove.co.uk makes no warranty as to the accuracy or completeness of the advertisement or any linked or associated information, and Rightmove has no control over the content. This property advertisement does not constitute property particulars. The information is provided and maintained by Michael Jones & Co, Cardiff. Please contact the selling agent or developer directly to obtain any information which may be available under the terms of The Energy Performance of Buildings (Certificates and Inspections) (England and Wales) Regulations 2007 or the Home Report if in relation to a residential property in Scotland.
*This is the average speed from the provider with the fastest broadband package available at this postcode. The average speed displayed is based on the download speeds of at least 50% of customers at peak time (8pm to 10pm). Fibre/cable services at the postcode are subject to availability and may differ between properties within a postcode. Speeds can be affected by a range of technical and environmental factors. The speed at the property may be lower than that listed above. You can check the estimated speed and confirm availability to a property prior to purchasing on the broadband provider's website. Providers may increase charges. The information is provided and maintained by Decision Technologies Limited.
**This is indicative only and based on a 2-person household with multiple devices and simultaneous usage. Broadband performance is affected by multiple factors including number of occupants and devices, simultaneous usage, router range etc. For more information speak to your broadband provider.
Map data ©OpenStreetMap contributors.




