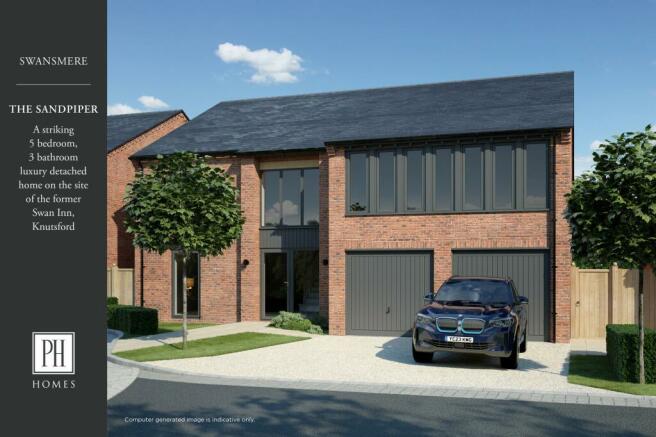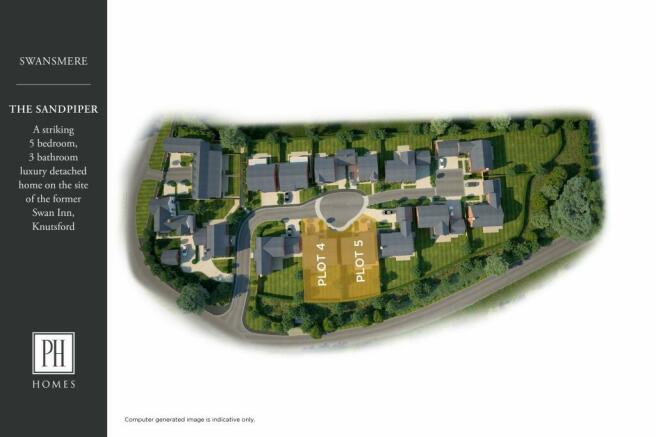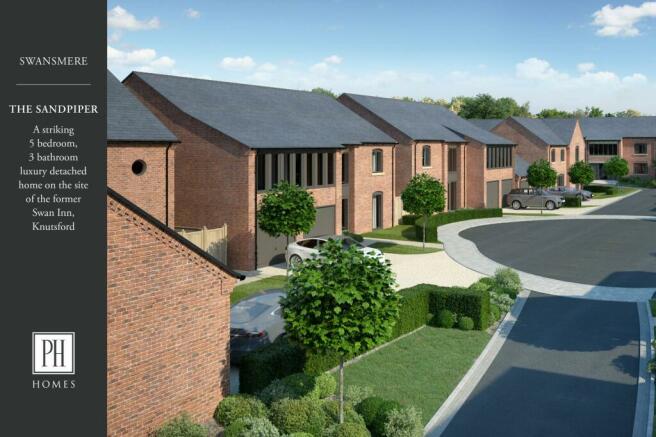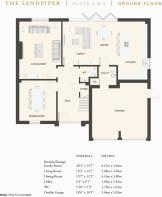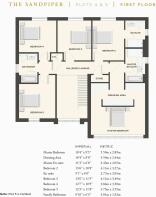Mereside Road, Mere, WA16

- PROPERTY TYPE
Detached
- BEDROOMS
5
- BATHROOMS
3
- SIZE
2,699 sq ft
251 sq m
- TENUREDescribes how you own a property. There are different types of tenure - freehold, leasehold, and commonhold.Read more about tenure in our glossary page.
Freehold
Key features
- An exceptional PH development of 17 luxury homes
- Situated in Mere, one of Cheshire's most desirable locations
- The largest home on the development standing at 2,699 square feet
- A very generous master bedroom suite, en suite and separate dressing area and four further double bedrooms
- Air source heat pump & under floor heating to the ground floor
- Electric underfloor heating to bathrooms and en suite
- South facing private garden
- Freehold
- Anticipated build completion Summer 2025
Description
PLOT 4 & 5 - THE SANDPIPER
The Sandpiper is a striking 5 bedroom, 3 bathroom, 2,699 square foot family home. Notable for its feature timber window detail, it’s the largest home on the development, with a very generous master bedroom suite, en suite and separate dressing area.
On the ground floor, three large receptions rooms include the large kitchen/family/dining space, perfect for entertaining, with direct access to the South facing garden via sliding large folding doors. Four further double bedrooms and two bathrooms on the first floor complete this stunning home’s accommodation.
Swansmere is an exclusive development of 17 luxury homes in the beautiful rural setting of Mere – within easy reach of Knutsford, one of Cheshire’s most desirable locations, featuring the National Trust’s glorious Tatton Park right on its doorstep.
On the site of the former Swan Hotel at Bucklow Hill and adjacent to one of the best postcodes in the area, Swansmere consists of just 17 properties – 14 stunning detached homes, and 3 mews houses created from the original outbuildings.
Life here promises the very best the county has to offer, with plentiful restaurants, bars, shops and more nearby, together with outstanding schools and family activities, plus easy road and rail access to Manchester and the rest of the region beyond.
LOCATION
This quiet rural location is at one end of prestigious Mereside Road, long one of the area’s best addresses, where it meets the old Chester Road – again, a very desirable place to live. The nearest town is Knutsford, renowned for its excellent range of shops, restaurants and bars, and the fashionable destinations of Bowdon, Hale and Altrincham are also within easy reach.
Just a short drive away is the M56, offering excellent access to the motorway network, Manchester Airport and Manchester city centre. Local rail connections are via Ashley, Knutsford or Hale, which also benefits from the Metrolink tram service.
The picturesque villages of Lymm and Rostherne are nearby too, along with two of the region’s biggest National Trust properties, Tatton Park and Dunham Massey.
For directions, please use WA16 6RD
Specification:
KITCHEN
A sleek handleless kitchen with striking horizontal and vertical line work is the embodiment of contemporary style. Polished quartz worktops, large format floor tiles and LED feature under cupboard lighting maintain the theme. A comprehensive range of appliances also ensures your kitchen is as practical as it is beautiful.
• Gloss or matt laminate doors
• Soft motion hinges and drawers
• 20mm Quartz worktop with upstands and drainer grooves
• 5 Zone induction hob (4 Zone for Plots 2, 11, 12, 15, 16 and 17)
• Single oven
• Warming drawer (excluding Plots 2, 11, 12, 15, 16 and 17)
• Microwave oven
• Integrated low frost fridge freezer
• Integrated dishwasher
• Extractor hood
• Stainless steel one and a half bowl under mounted sink
• Single lever mixer tap
UTILITY ROOM
• Matt laminate doors
• Laminate worktop
• Plumbing for washer and dryer
BATHROOMS
Each bathroom has been painstakingly designed to create maximum impact. The position of each tile is carefully considered to complement the sanitaryware, and box section brushed stainless steel tile trims provide crisp sharp edges. Minimalist glass screens to showers and large mirrors complete the look, while high quality Hansgrohe brassware ensures function is as impressive as form.
• Duravit floor mounted WCs with concealed cisterns (Plots 1, 3-10, 13 and 14 feature a wall mounted WC to the master en suite)
• Polished chrome flush plate
• Duravit basin with vanity unit
• Hansgrohe mixer tap
• Walk-in shower with shower tray, glass door or shower screen
• Hansgrohe thermostatic shower valve
• Duravit bath
• Shaver socket
• Polished chrome heated towel rail
• Illuminated mirrors (where there is a window above a basin, no mirror is provided)
HEATING, ELECTRICAL AND LIGHTING
• Vaillant Air Source Heat Pump with wet system underfloor heating to ground floor and radiators to first floor (excluding Plots 1, 15, 16, and 17 which feature A-rated gas boilers and conventional radiators throughout)
• Mechanical extraction to all bathrooms, kitchen and utility
• Polished chrome heated towel radiators to all bathrooms
• Electric underfloor heating to bathrooms and en suites
• Feature New Forest 1,200mm electric fire to living room (New Forest 870mm to Plots 2, 11, 12, 15, 16 and 17)
• LED downlighting to kitchens and bathrooms
• External feature lighting to front door and ground floor sliding folding doors (where applicable)
• Electric vehicle charging point
INTERIOR FINISHES
• Timber veneered flush internal doors
• Polished chrome ironmongery
• Porcelanosa tiles to kitchen, utility, WC and bathroom floors
• Porcelanosa tiles to walls in WCs and all bathrooms
• Decorative cornice to reception rooms, hall, stairs and landing
• Skirting boards and architraves
• Walls finished in Dulux Heritage emulsion
• Ceilings finished in Dulux white emulsion
• Timber staircase with contemporary stop chamfered painted spindles, newel posts and hardwood stained handrail
• Polished chrome light switches and sockets (high level – white plastic)
WARDROBES
Sleek wardrobes to master bedroom (or dressing room/area if applicable).
EXTERNAL FINISHES
• Traditional brick structure with natural slate roof (rendered finish to Plots 1, 15, 16 and 17)
• High quality timber casement windows
• Sliding folding doors to kitchen/family/dining room area
• Motorised vertically boarded up and over fob operated garage door (where applicable)
LANDSCAPING
• Large format paving to paths and patios
• Rear gardens laid to lawn
• Front gardens laid to lawn with feature planting
• External tap
AUDIO VISUAL, TELECOMS AND DATA
• High level TV points to reception rooms and all bedrooms
• Data point to each floor
• BT point to each floor
SECURITY AND PEACE OF MIND
• Intruder alarm system with PIR detection
• Alarm keypad in white plastic adjacent to front door (recessed chrome keypad adjacent to front door plus additional recessed chrome keypad to master bedroom in Plots 1, 3-10, 13 and 14)
• External doors feature ultra-secure 5 point espagnolette locking system
• Mains fed smoke/heat detectors with battery backup
• Carbon Monoxide detector
• 10 year New Home Warranty, the first 2 years of which is the PH Homes developer’s liability period with our dedicated After-Care team
OUR HERITAGE
PH Property Holdings Ltd was founded over 25 years ago and quickly established a reputation for building the highest quality homes in the very best locations for the most discerning clients.
From listed barn conversions to the recreation of an English Country Estate, we’ve built some of the finest homes in Cheshire, and in 2005 we extended our philosophy to Port Andratx, one of Mallorca’s most exclusive and glamorous locations where we’ve created some of the most spectacular villas in the Mediterranean.
We’re now focusing our attention on more traditional family homes. Drawing on the wealth of experience and expertise gained operating in the upper echelons of the housing market, we’re bringing new levels of style and sophistication to a much wider but equally discerning audience.
We pride ourselves on our ability to offer levels of service and quality which are second to none within our industry. Every home we build is treated as if it were for our own occupation. Working alongside our award winning architects and designers, we spend hours painstakingly revising design details until they are just right.
This broad depth and range of skills has seen PH Homes grow into one of the most successful house building companies operating today.
WARRANTY
The appointed warranty provider for this development is ICW and the developer is a member of the ICW Consumer Code for Builders
Brochures
Development Brochure- COUNCIL TAXA payment made to your local authority in order to pay for local services like schools, libraries, and refuse collection. The amount you pay depends on the value of the property.Read more about council Tax in our glossary page.
- Ask agent
- PARKINGDetails of how and where vehicles can be parked, and any associated costs.Read more about parking in our glossary page.
- Yes
- GARDENA property has access to an outdoor space, which could be private or shared.
- Yes
- ACCESSIBILITYHow a property has been adapted to meet the needs of vulnerable or disabled individuals.Read more about accessibility in our glossary page.
- Ask agent
Energy performance certificate - ask agent
Mereside Road, Mere, WA16
Add an important place to see how long it'd take to get there from our property listings.
__mins driving to your place
Get an instant, personalised result:
- Show sellers you’re serious
- Secure viewings faster with agents
- No impact on your credit score



Your mortgage
Notes
Staying secure when looking for property
Ensure you're up to date with our latest advice on how to avoid fraud or scams when looking for property online.
Visit our security centre to find out moreDisclaimer - Property reference 52a54eb8-dbd0-4a16-ae22-b912fcfabab6. The information displayed about this property comprises a property advertisement. Rightmove.co.uk makes no warranty as to the accuracy or completeness of the advertisement or any linked or associated information, and Rightmove has no control over the content. This property advertisement does not constitute property particulars. The information is provided and maintained by Stuart Rushton & Co, Knutsford. Please contact the selling agent or developer directly to obtain any information which may be available under the terms of The Energy Performance of Buildings (Certificates and Inspections) (England and Wales) Regulations 2007 or the Home Report if in relation to a residential property in Scotland.
*This is the average speed from the provider with the fastest broadband package available at this postcode. The average speed displayed is based on the download speeds of at least 50% of customers at peak time (8pm to 10pm). Fibre/cable services at the postcode are subject to availability and may differ between properties within a postcode. Speeds can be affected by a range of technical and environmental factors. The speed at the property may be lower than that listed above. You can check the estimated speed and confirm availability to a property prior to purchasing on the broadband provider's website. Providers may increase charges. The information is provided and maintained by Decision Technologies Limited. **This is indicative only and based on a 2-person household with multiple devices and simultaneous usage. Broadband performance is affected by multiple factors including number of occupants and devices, simultaneous usage, router range etc. For more information speak to your broadband provider.
Map data ©OpenStreetMap contributors.
