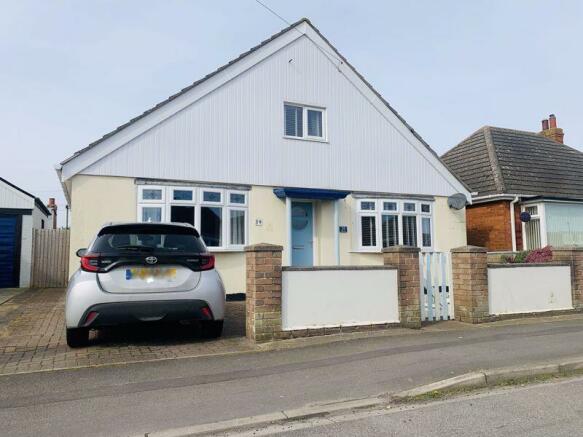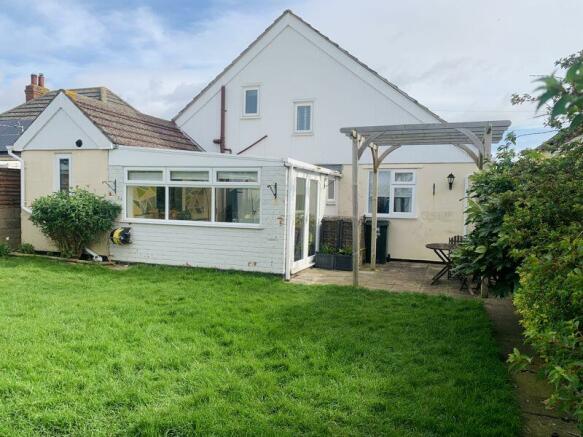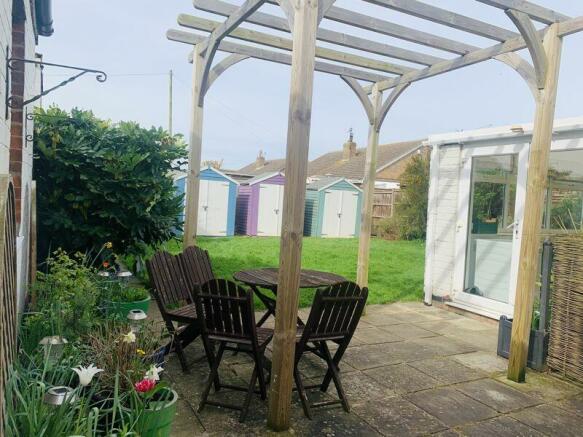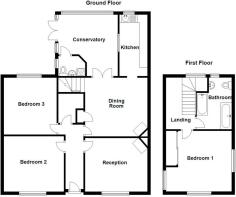
Seacroft Road, Mablethorpe

- PROPERTY TYPE
Detached
- BEDROOMS
3
- BATHROOMS
2
- SIZE
Ask agent
- TENUREDescribes how you own a property. There are different types of tenure - freehold, leasehold, and commonhold.Read more about tenure in our glossary page.
Freehold
Key features
- Lovely detached close to the beach and Queens Park
- 3 double bedrooms and two bathrooms
- Hall, 3 reception rooms and kitchen
- Gas centrally heated and UPVC double glazed
- Three beach hut themed sheds
- Off road parking
- Sunny and private rear lawned garden with patio terrace
- EPC rating D. Council Tax Band B.
Description
Location
Mablethorpe is a traditional east coast seaside town, known for its miles of golden sandy beaches. The town itself is well serviced with a range of independent shops, supermarkets and cafes including a new Tesco superstore and health care centre.
Leisure facilities including a cinema and a new sports centre with swimming pool.
The town has a primary school, as well as a bus service to John Spendluffe secondary school, as well as the highly regarded Queen Elizabeth Grammar school at Alford.
Entrance Hall
Having a composite door to the front elevation with feature port hole door light, spacious inner hall, large built in under stairs storage cupboard, radiator and panelled doors to all rooms.
Lounge
13' 1'' x 14' 1'' (4m x 4.3m)
The main reception room was a large UPVC double glazed bow window to the front elevation, radiator, coving to ceiling and electric fire set on a marble hearth and backing within a classical fire surround.
Dining Room
13' 1'' x 12' 2'' (4m x 3.7m)
A large dining/family room with access into both the kitchen and conservatory/sitting area, making this a great day time family space. Classical fire surround with tiled backing and electric fire. Dado rail to walls. Coving to ceiling. Radiator. Staircase to first floor.
Conservatory/Sitting Room
12' 10'' x 12' 6'' (3.9m x 3.8m)
UPVC double glazed having a polycarbonate roof and French doors leading out to the patio terrace and garden beyond. Radiator.
Kitchen
12' 10'' x 5' 3'' (3.9m x 1.6m)
The Kitchen has a range of oak finished fitted wall and base units with contrasting work surfaces over, incorporating a one and a half bowl sink with mixer tap over, cooker point and space for a washing machine dishwasher and fridge freezer. Splashback tiling. UPVC double glazed window overlooking the rear garden and into the conservatory. Radiator.
Shower Room
5' 7'' x 4' 3'' (1.7m x 1.3m)
Having a WC, wall mounted wash hand basin and shower cubical with electric shower over. Tiled walls. UPVC double glazed window to the side elevation.
Bedroom 2
12' 6'' x 11' 6'' (3.8m x 3.5m)
A good sized double having a UPVC double glazed bow window to the front elevation, radiator and coving to ceiling.
Bedroom 3
11' 2'' x 11' 2'' (3.4m x 3.4m)
Another good sized double with UPVC double glazed window to the rear elevation, radiator and coving to ceiling.
Landing
A galleried landing with useful storage or space to create a study area.
Bedroom 1
13' 5'' x 12' 6'' (4.1m x 3.8m)
The master bedroom is large with UPVC double glazed window to the front elevation, a roof Velux window, giving this is a bright and airy feel.
Radiator, under eves storage and built in fitted wardrobes.
Family Bathroom
10' 10'' x 7' 3'' (3.3m x 2.22m)
A good sized bathroom with four piece suite having a panelled bath with shower mixer tap over, separate double shower enclosure with mermaid splash boarding, wash basin set in a vanity cabinet and low flush wc. Feature towel radiator. UPVC window.
Outside
To the front of the property is a paved driveway for off road parking for one car and a walled garden which is landscaped.
A side gate gives access to a private fenced rear garden which enjoys a sunny aspect having a paved patio terrace with pergola and good sized lawn with borders and three beach nut theme sheds, which provide useful storage or a great play dens/hobby spaces.
Brochures
Property BrochureFull Details- COUNCIL TAXA payment made to your local authority in order to pay for local services like schools, libraries, and refuse collection. The amount you pay depends on the value of the property.Read more about council Tax in our glossary page.
- Band: B
- PARKINGDetails of how and where vehicles can be parked, and any associated costs.Read more about parking in our glossary page.
- Yes
- GARDENA property has access to an outdoor space, which could be private or shared.
- Yes
- ACCESSIBILITYHow a property has been adapted to meet the needs of vulnerable or disabled individuals.Read more about accessibility in our glossary page.
- Ask agent
Energy performance certificate - ask agent
Seacroft Road, Mablethorpe
Add your favourite places to see how long it takes you to get there.
__mins driving to your place
After 5 years at our previous superbly positioned offices in the market place Louth, we have taken the bold step to move to larger offices equally well positioned office across the market square due to the fantastic work being done by our professional qualified staff. Having sold 165% more houses than we did last year we are delighted to see that the hard work and professionalism of our team is reaping the rewards that it deserves and what it has done in our other offices across Lincolnshire where we consistently out perform our competitors. We are also delighted to be able to reinstate our touchscreens where the 16,000 plus residents of Louth plus tourists and other locals can browse our property 24 hours a day seven days a week. Crofts is a local business through and through - employing local people with an unprecedented desire to show how real, modern estate agency should work and serve the people of Louth and beyond. Call us now for a free valuation - or just a chat to discuss your property needs
Your mortgage
Notes
Staying secure when looking for property
Ensure you're up to date with our latest advice on how to avoid fraud or scams when looking for property online.
Visit our security centre to find out moreDisclaimer - Property reference 12334842. The information displayed about this property comprises a property advertisement. Rightmove.co.uk makes no warranty as to the accuracy or completeness of the advertisement or any linked or associated information, and Rightmove has no control over the content. This property advertisement does not constitute property particulars. The information is provided and maintained by Crofts Estate Agents, Louth. Please contact the selling agent or developer directly to obtain any information which may be available under the terms of The Energy Performance of Buildings (Certificates and Inspections) (England and Wales) Regulations 2007 or the Home Report if in relation to a residential property in Scotland.
*This is the average speed from the provider with the fastest broadband package available at this postcode. The average speed displayed is based on the download speeds of at least 50% of customers at peak time (8pm to 10pm). Fibre/cable services at the postcode are subject to availability and may differ between properties within a postcode. Speeds can be affected by a range of technical and environmental factors. The speed at the property may be lower than that listed above. You can check the estimated speed and confirm availability to a property prior to purchasing on the broadband provider's website. Providers may increase charges. The information is provided and maintained by Decision Technologies Limited. **This is indicative only and based on a 2-person household with multiple devices and simultaneous usage. Broadband performance is affected by multiple factors including number of occupants and devices, simultaneous usage, router range etc. For more information speak to your broadband provider.
Map data ©OpenStreetMap contributors.





