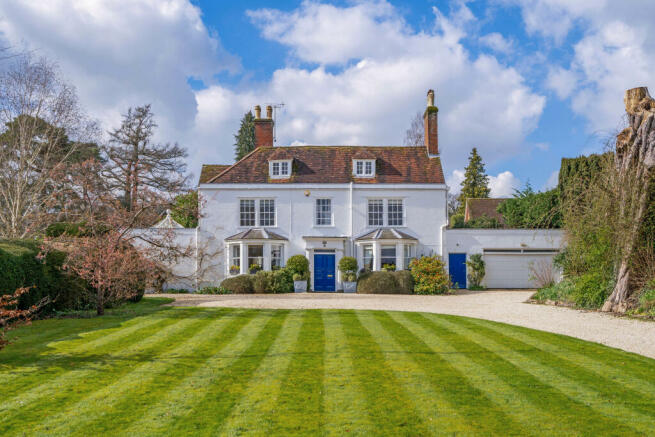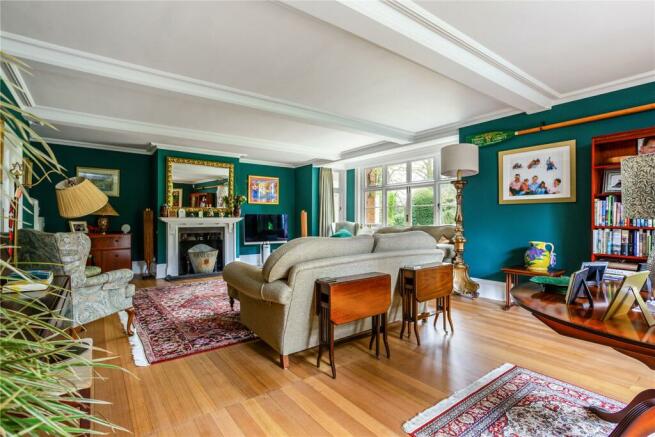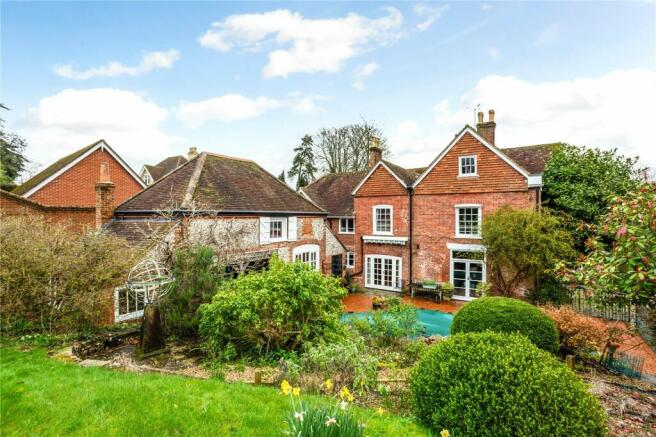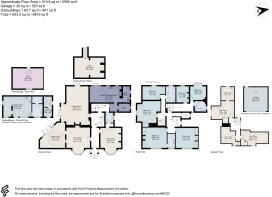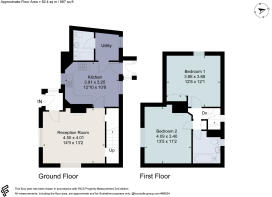
St. Cross Road, Winchester, Hampshire, SO23

- PROPERTY TYPE
Detached
- BEDROOMS
6
- BATHROOMS
3
- SIZE
5,595-6,482 sq ft
520-602 sq m
- TENUREDescribes how you own a property. There are different types of tenure - freehold, leasehold, and commonhold.Read more about tenure in our glossary page.
Freehold
Key features
- Three generous reception rooms
- Principal bedroom with shower room
- Five further bedrooms and two bathrooms
- Useful attic rooms and cellar space
- Two bedroom detached cottage
- Swimming pool and pool house
- Garaging and off-street parking
- All in about 0.72 acres
- EPC Rating = E
Description
Description
Bindon house is situated in the heart of St Cross, in origin a fine late 18th Georgian farmhouse, located on an outstanding garden plot of 0.72 acres with a cottage located at the bottom of its long driveway adjacent to the St Cross Road. This handsome Grade II listed family home offers beautifully proportioned accommodation, so typical of a property of this era, with a wealth of character and period features. It is arguably one of Winchester finest private residential properties, and certainly one that enjoys one of the larger garden sites in the city.
The property is approached via a portico leading to the front door; this in turn leads on to the beautiful and welcoming reception hall that provides access to the principal reception rooms and a fine turned staircase leading to the first floor. The Drawing Room is stunning with measurements approaching 30’ x 20’. The room is ideal for entertaining with double doors leading out to the south facing side terrace and west facing pool terrace; there is a delightful fireplace with ornate surround, deep skirting boards and ceiling cornicing. The Sitting Room is equally attractive. A large walk-in bay offers views over the front gardens and St Catherine’s Hill, an open fireplace provides a focal point, and both an arched window and arched double doors lead to the Garden Room. Continuing the theme of well-proportioned rooms, the Dining Room allows for large gatherings. It too boasts a walk-in bay window overlooking the garden to the front, but also benefits from an inglenook style fireplace with arched display alcoves to either flank. The Garden Room lies next to the south facing terrace with double doors leading to it. From the main hall, access leads through to an inner hallway from which there is a secondary staircase leading to the first floor, a door to a cloakroom, and a door that leads through to the kitchen/breakfast room, walk-in larder and, from the kitchen, a utility room. The kitchen/breakfast room has been beautifully appointed with a range of units with granite work-surfaces and built-in appliances, including a green Aga, separate gas hobs, and a built in electric oven. There is also a contrasting painted dresser and curved seating next to the breakfast table. Double doors lead to the pool terrace.
On the first floor are six bedrooms. The principal suite has an adjoining, recently fitted shower room. Bedroom two, equally spacious, is currently used as an excellent office. Both r ooms
have stunning views across to St Catherine’s Hill. Bedroom three is a large room with beautiful views over the south facing lawns. The three other bedrooms are a good size and there are two further bathrooms. A spiral staircase leads from the landing to the attic rooms, again with splendid views to the east and south. These rooms could be utilised for further bedrooms, offices, or hobby rooms. There is good headroom in all the rooms, although each is affected by the sloping roof.
THE POOL HOUSE
Directly to the rear of the house is a charming terrace with swimming pool, adjacent to which is the pool house, formerly
the stable in years gone by. This highly attractive brick and flint building under a clay tiled roof provides the perfect amenity for the pool area, with built-in kitchen/BBQ facilities open on one side to the pool, a door to a shower room/changing room, and a separate cloakroom. There is a separate storeroom to one side of the building and on the first floor a large room, approached from a separate staircase to the rear, which can serve as either a play area or an office.
OUTSIDE
The property is approached through brick piers and over a
brick paved apron that leads to the gravelled drive. Passing
Bindon Cottage and its own drive on your right, the driveway
leads up to a wide parking and turning area at the front of the
house adjacent to the double garage. Protecting the property
from the St Cross Road is a brick and flint wall with beautiful
yew hedgerows providing further screening.
The formal gardens to the front of the house are charming;
lawns lead along the southern side of the drive with manicured
yew hedgerows that lie adjacent to a retaining wall that separates the front gardens from the southern gardens. On the northern side of the drive is a mature area of shrubs, trees, and hedgerows under planted with spring bulbs.
The gardens immediately to the south are laid to lawn, being at a slightly lower level to that of the main house means that the views over them are exquisite. A large southern terrace and the Garden Room take full advantage of the views. The southern boundary hosts a largely wooded area of stunning specimen trees with a walkway through. To the rear of the main lawns, the garden gently slopes upwards.
Directly to the rear of the house is the pool terrace. The pool
itself is a good size, an irregular shape to maximise the area in which it sits. With a southerly and westerly aspect and sheltered nature, it is the perfect sun trap. Steps through a rockery and raised beds lead to a further area of walled gardens where a terrace in the far corner provides tremendous views over St Cross to St Catherine’s Hill.
BINDON COTTAGE
Bindon Cottage, formerly the lodge for Bindon House, is a charming Grade II listed, brick and flint detached two bedroom cottage offering well-proportioned accommodation over two floors, a sitting room, kitchen/breakfast room, utility room and bathroom, two first floor bedrooms and a bathroom. The cottage has its own parking area. A small garden provides an outdoor space that is well protected from the main house.
Location
Bindon House is a notable property within the ever-desirable area of St Cross, south of the historic City centre and steeped in history being close to The Hospital of St Cross an iconic building so many are drawn to St. Cross to find.
The location is within easy access to a wide range of amenities, excellent schools, and captivating walks through the water meadows passing St Catherine’s Hill to the city centre. Walkers or cyclists can follow the Itchen Navigation south out of Winchester to local villages or back to the cathedral streets where there is a wide variety of shops, independent boutiques, cafés, and restaurants as well leisure facilities, such as the Theatre Royal or local cinema.
Winchester is very well connected via rail, road and air. London Waterloo is around 60 minutes from the city’s railway station from which there are also direct trains to the north. The M3 allows easy access to London and the South Coast connecting with the M27 and Southampton Airport, which serves a growing number of destinations in Europe. The A34 to the north provides access to Oxford, the Midlands and the A303 to the West Country.
Bindon House is ideally located for state and private schooling. Winchester senior schools include the renowned Peter Symonds College, Winchester College, and St Swithun’s School for Girls, all easily accessed, while slightly further afield is King Edward’s VI in Southampton. St Faith’s Primary School in St Cross is much sought after, as are the local prep schools, The Pilgrims’ School, Twyford School and Princes Mead.
Square Footage: 5,595 sq ft
Acreage: 0.72 Acres
Additional Info
Freehold
Bindon House – Council Tax Band H
Bindon Cottage - Council Tax Band C
All mains services connected
Brochures
Web DetailsCouncil TaxA payment made to your local authority in order to pay for local services like schools, libraries, and refuse collection. The amount you pay depends on the value of the property.Read more about council tax in our glossary page.
Band: H
St. Cross Road, Winchester, Hampshire, SO23
NEAREST STATIONS
Distances are straight line measurements from the centre of the postcode- Winchester Station1.2 miles
- Shawford Station1.9 miles
- Chandlers Ford Station5.3 miles
About the agent
Why Savills
Founded in the UK in 1855, Savills is one of the world's leading property agents. Our experience and expertise span the globe, with over 700 offices across the Americas, Europe, Asia Pacific, Africa, and the Middle East. Our scale gives us wide-ranging specialist and local knowledge, and we take pride in providing best-in-class advice as we help individuals, businesses and institutions make better property decisions.
Outstanding property
We have been advising on
Notes
Staying secure when looking for property
Ensure you're up to date with our latest advice on how to avoid fraud or scams when looking for property online.
Visit our security centre to find out moreDisclaimer - Property reference WNS200130. The information displayed about this property comprises a property advertisement. Rightmove.co.uk makes no warranty as to the accuracy or completeness of the advertisement or any linked or associated information, and Rightmove has no control over the content. This property advertisement does not constitute property particulars. The information is provided and maintained by Savills, Winchester. Please contact the selling agent or developer directly to obtain any information which may be available under the terms of The Energy Performance of Buildings (Certificates and Inspections) (England and Wales) Regulations 2007 or the Home Report if in relation to a residential property in Scotland.
*This is the average speed from the provider with the fastest broadband package available at this postcode. The average speed displayed is based on the download speeds of at least 50% of customers at peak time (8pm to 10pm). Fibre/cable services at the postcode are subject to availability and may differ between properties within a postcode. Speeds can be affected by a range of technical and environmental factors. The speed at the property may be lower than that listed above. You can check the estimated speed and confirm availability to a property prior to purchasing on the broadband provider's website. Providers may increase charges. The information is provided and maintained by Decision Technologies Limited.
**This is indicative only and based on a 2-person household with multiple devices and simultaneous usage. Broadband performance is affected by multiple factors including number of occupants and devices, simultaneous usage, router range etc. For more information speak to your broadband provider.
Map data ©OpenStreetMap contributors.
