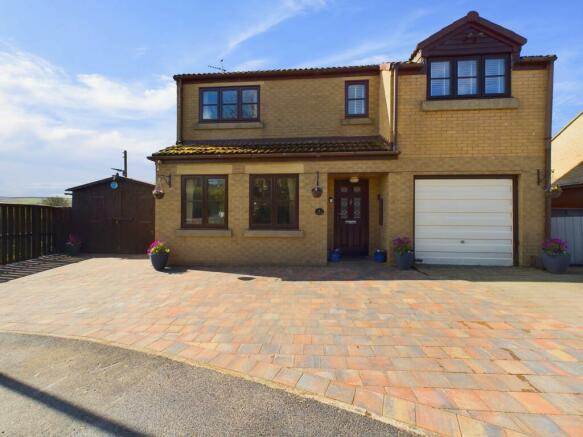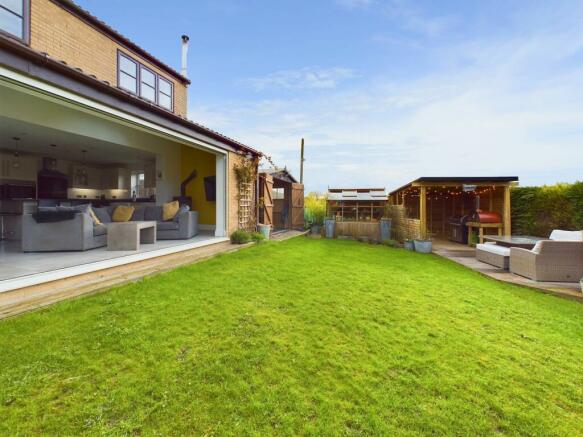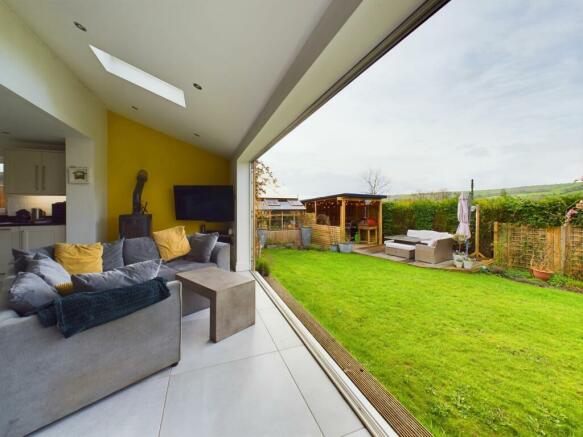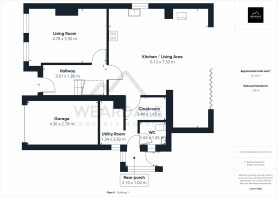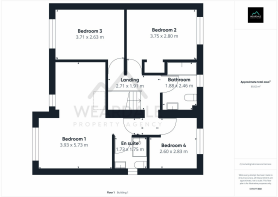Gateways, Wolsingham, DL13

- PROPERTY TYPE
Detached
- BEDROOMS
4
- BATHROOMS
2
- SIZE
1,464 sq ft
136 sq m
- TENUREDescribes how you own a property. There are different types of tenure - freehold, leasehold, and commonhold.Read more about tenure in our glossary page.
Freehold
Key features
- 4 bedroom detached house
- Immaculate open plan kitchen/ living area
- Private south facing garden
- Garage PLUS large storage room and games room
- Under floor heating in the kitchen/ living area
- Multifuel burner in the living area
- Bi fold doors onto the garden
- Family bathroom PLUS En suite
- Located in the sought after Weardale village of Wolsingham
Description
New to the market!! Nestled within the sought-after Weardale village of Wolsingham, this stunning 4-bedroom detached house presents a fantastic opportunity for those seeking a modern and comfortable family home. Boasting an immaculate open plan kitchen/living area, the heart of this home is enhanced by underfloor heating and a cosy multifuel burner, perfect for creating a warm and inviting atmosphere. The spacious kitchen features bi-fold doors that connect seamlessly to the private south facing garden, flooding the room with natural light and creating an effortless indoor-outdoor flow. Adding to the appeal of this property is the inclusion of a garage, a large storage room, and a separate games room, offering ample space for storage and entertaining. Completing the interior are a family bathroom and a stylish En suite, ensuring convenience and comfort for the whole family.
Outside, the property continues to impress with a generously sized enclosed, private and south facing garden. A decked area with a charming pagoda provides the perfect spot for outdoor entertaining, while the mainly lawned garden is accentuated by a planted border. Additionally, a shed and side gate entrance provide practicality and convenience for outdoor storage and easy access. Parking is made stress-free with a single integral garage, ideal for either storage or accommodating a car, as well as a large block-paved driveway capable of hosting up to 3 vehicles off-street. Don’t miss out, call now to book a viewing.
EPC Rating: C
Hallway
3.91m x 1.86m
Upon entering the property through the front door you find yourself in a spacious hallway. The hallway provides access to the living room, the open plan kitchen/ living area beyond and boasts a clear view from the front door out to the garden. The hallway also benefits from laminate flooring plus upgraded chrome switches and sockets.
Living room
4.78m x 3.35m
A spacious and bright living room is found at the front of the property, boasting two large hardwood double glazed windows which floods the room with lots of natural light. The living room benefits from a modern feature gas fireplace plus upgraded chrome switches and sockets.
Kitchen/ Living area
6.13m x 7.33m
An impressive extension houses the property's kitchen/ living area, featuring a high specification throughout and a stylish finish. The kitchen/ living area is a generous and bright space featuring expansive and fully recessing bi fold doors which offer a view out onto the south facing private rear garden. The brightness of this space is further enhanced by the addition of two roof lights and a hardwood double glazed window. The kitchen provides an excellent range of over-under storage cabinets in a modern shaker style, complimented by the addition of granite worktops and a double Belfast sink. A spacious island offers further storage cabinets, a wine cooler and ample space for dining. Additional integrated appliances include; double Neff oven, a gas hob and a dishwasher. The kitchen also offers space to house a large fridge/ freezer. Amongst the many notable features of this space is the installation of underfloor heating, upgraded chrome switches and sockets plus a multifuel burner.
Cloakroom
2.44m x 1.43m
The cloakroom provides access to the utility room, rear porch and downstairs WC and is currently utilised as a space to store shoes and coats.
Utility room
1.34m x 2.82m
A welcome addition to any family home, the utility room is accessed via the kitchen and offers space to accommodate a washing machine and a tumble dryer.
WC
1.65m x 1.45m
A spacious and well appointed downstairs WC is accessed via the cloakroom and features a hand wash basin, WC and upgraded chrome switches and sockets.
Rear porch
2.1m x 1.02m
The rear porch is accessed via the cloakroom and provides external access to the garden.
Landing
(2.71m x 1.91m) PLUS (0.90m x 0.94m).
A spacious landing provides access to the property's 4 bedrooms and family bathroom. The landing also offers access to the loft via the loft hatch which features a pull down ladder. The loft benefits from being partially boarded.
Bedroom 1
(3.93m x 5.73m) PLUS (1.40m x 0.97m)
Found at the front of the property is bedroom 1, it is a spacious and bright bedroom boasting ample fitted wardrobes plus additional space for free standing storage furniture. The bedroom is tastefully decorated and has the benefit of two uPVC windows, upgraded chrome switches and sockets plus an immaculately finished En suite bathroom.
En suite
1.73m x 1.75m
The En suite bathroom to bedroom 1 is wonderfully appointed and stylish, benefiting from a large corner shower cubicle with power shower, under floor heating, hand wash basin with under sink storage, a heated towel rail and WC. The quality finish is further enhanced by full height tiled walls, feature tiled flooring, a modern light up mirror and spotlights. A uPVC window allows for lots of natural light.
Bedroom 2
3.75m x 2.8m
Bedroom 2 is found at the rear of the property overlooking the garden and boasting fantastic hillside views. It is a well proportioned room, currently configured as a single but could comfortably accommodate a double bed. Bedroom 2 offers inbuilt alcove shelving and ample space for free standing storage furniture.
Bedroom 3
3.71m x 2.63m
Bedroom 3 is found at the front of the property and is a well proportioned room. Currently configured as a single but could easily accommodate a double bed. Bedroom 3 provides ample space for free standing storage furniture.
Bedroom 4
2.6m x 2.83m
Bedroom 4 is found at the rear of the property overlooking the garden and boasts open hillside views. Currently configured as an office, bedroom 4 benefits from laminate floors, neutral decoration and a large window allowing for lots of natural light.
Bathroom
1.88m x 2.46m
The property's main bathroom is a generously proportioned space featuring a bath with overhead shower, under floor heating, hand wash basin with under sink storage, heated towel rail and a WC. Full height tiled walls and floors plus spotlights add to the quality finish of this family bathroom.
Workshop/ storage room
4.62m x 3.46m
The property provides an ample amount of storage space in the form of a vast workshop/ storage room that sits separate but adjacent to the house. The workshop/ storage room also has the benefit of lights and power.
Games room
4.41m x 3.47m
A large and spacious games room is also on offer at this property. The games room benefits from power and lights and has large double doors which open out onto the garden.
Rear Garden
The property boasts a fantastic enclosed, private and south facing rear garden benefiting from a decked area with pagoda that provides ample space for outdoor entertaining. The garden is mainly laid to lawn with a planted border and has the benefit of a side gate entrance whilst a shed offers space for outdoor storage.
Parking - Garage
The property has the benefit of a single integral garage which offers ample space for storage or could provide parking for 1 car.
Parking - Driveway
The property boasts a large and recently block paved private driveway and easily provides off street parking for up to 3 vehicles.
Brochures
Brochure 1- COUNCIL TAXA payment made to your local authority in order to pay for local services like schools, libraries, and refuse collection. The amount you pay depends on the value of the property.Read more about council Tax in our glossary page.
- Band: E
- PARKINGDetails of how and where vehicles can be parked, and any associated costs.Read more about parking in our glossary page.
- Garage,Driveway
- GARDENA property has access to an outdoor space, which could be private or shared.
- Rear garden
- ACCESSIBILITYHow a property has been adapted to meet the needs of vulnerable or disabled individuals.Read more about accessibility in our glossary page.
- Ask agent
Gateways, Wolsingham, DL13
Add your favourite places to see how long it takes you to get there.
__mins driving to your place

Your mortgage
Notes
Staying secure when looking for property
Ensure you're up to date with our latest advice on how to avoid fraud or scams when looking for property online.
Visit our security centre to find out moreDisclaimer - Property reference 59f5aeac-1585-40ea-9b34-df2a076361aa. The information displayed about this property comprises a property advertisement. Rightmove.co.uk makes no warranty as to the accuracy or completeness of the advertisement or any linked or associated information, and Rightmove has no control over the content. This property advertisement does not constitute property particulars. The information is provided and maintained by Weardale Property Agency, Wolsingham. Please contact the selling agent or developer directly to obtain any information which may be available under the terms of The Energy Performance of Buildings (Certificates and Inspections) (England and Wales) Regulations 2007 or the Home Report if in relation to a residential property in Scotland.
*This is the average speed from the provider with the fastest broadband package available at this postcode. The average speed displayed is based on the download speeds of at least 50% of customers at peak time (8pm to 10pm). Fibre/cable services at the postcode are subject to availability and may differ between properties within a postcode. Speeds can be affected by a range of technical and environmental factors. The speed at the property may be lower than that listed above. You can check the estimated speed and confirm availability to a property prior to purchasing on the broadband provider's website. Providers may increase charges. The information is provided and maintained by Decision Technologies Limited. **This is indicative only and based on a 2-person household with multiple devices and simultaneous usage. Broadband performance is affected by multiple factors including number of occupants and devices, simultaneous usage, router range etc. For more information speak to your broadband provider.
Map data ©OpenStreetMap contributors.
