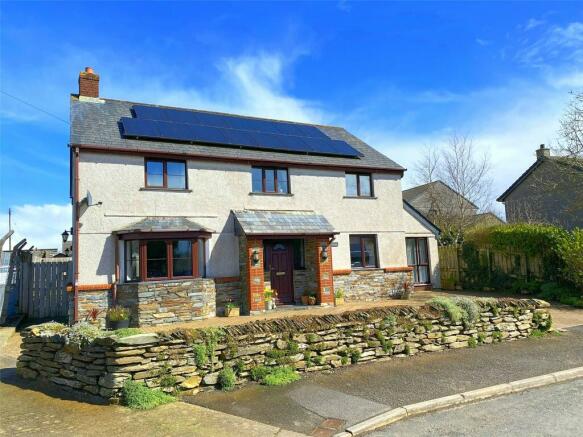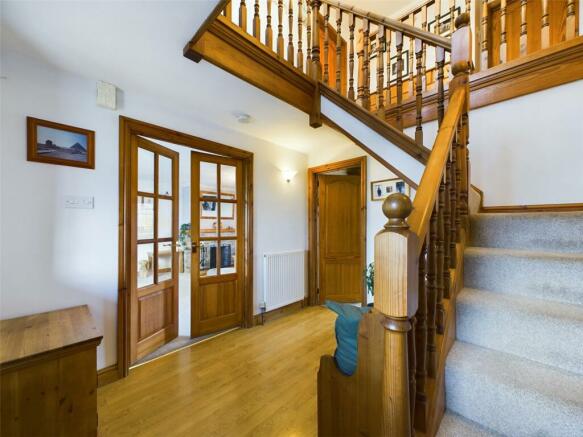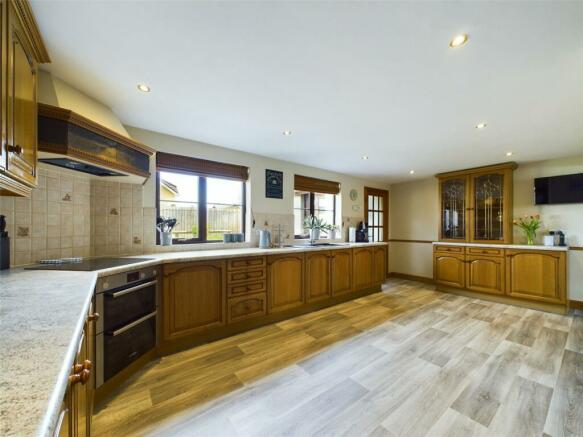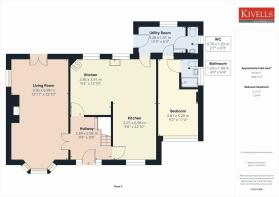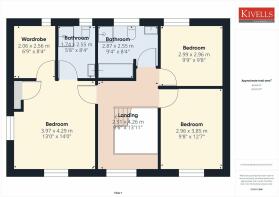
Wainhouse Corner, Bude, Cornwall, EX23

- PROPERTY TYPE
Detached
- BEDROOMS
4
- BATHROOMS
3
- SIZE
Ask agent
- TENUREDescribes how you own a property. There are different types of tenure - freehold, leasehold, and commonhold.Read more about tenure in our glossary page.
Ask agent
Key features
- Spacious and versatile accommodation
- Just 3 miles to Crackington Haven
- Within walking distance of a local shop and public house
- Open plan kitchen/dining room
- EPC - C
Description
DESCRIPTION
This executive 4 bedroom family home boasts spacious and versatile living accommodation, off-road parking for multiple vehicles and an enclosed rear garden, perfect for pets and children alike.
Located in the popular village of Wainhouse Corner the property is ideally located to access Bude to the north and the spectacular North Cornish Coastline to the west.
The immaculately maintained property is offered to the market for the first time since construction and would make the ideal family home.
LOCATION
Situated in the village of Wainhouse Corner which benefits a petrol filling station, general store, post office and popular public house/restaurant.
The pretty coastal village of Crackington Haven is about three miles away with its sheltered beach, dramatic and imposing cliff scenery reputed to be the highest in Cornwall, public house/restaurant and beach side cafeteria. Primary schools are available within the nearby villages of Otterham, Jacobstow and Warbstow and secondary schooling in Camelford, Bude and Launceston. Miles of cliff top walks in both directions can be enjoyed along the heritage coastline largely in the ownership of the National trust and guaranteeing unspoilt coastal scenery.
The well-known coastal resort of Bude some 8 miles away offers a wide range of domestic, commercial and leisure facilities including 18 hole golf course, tennis, squash, bowls, surfing and leisure/sports complex in addition to the popular sandy beaches with impressive maritime scenery. From Launceston the main A30 dual carriageway is located nearby providing valuable links with other towns and villages and the M5 motorway at Exeter.
ACCOMMODATION
COVERED STORM PORCH
Two outside lights, slate floor and uPVC double glazed door with uPVC double glazed windows to either side giving access to:
HALLWAY
Double height entrance hall with carpeted stairs rising to the first floor, wood-effect flooring, radiator, wall lights and smoke alarm. Doors to all principal living accommodation. Glazed double doors to:
LIVING ROOM
Triple aspect reception room with uPVC double glazed bay window to the front, further uPVC double glazed window to the side aspect and uPVC double glazed French doors giving access to the rear garden. Open fireplace with stone surround, timber mantle and slate hearth. Fitted carpet, ceiling light, wall lights, coving, radiator and television point.
KITCHEN
Large kitchen with good range of eye and base level units with marble effect worksurface over incorporating composite 1½ bowl sink/drainer unit and electric four ring hob with Bosch electric oven below and extractor hood above. Integrated dishwasher and space for free-standing American style fridge/freezer. Two rear aspect uPVC double glazed windows and door to Utility Room. Wood effect laminate flooring and recessed spotlights. Open plan access through to:
DINING ROOM
Front aspect uPVC double glazed window. Continuation of wood effect laminate flooring, ceiling light, wall lights and coving. Ample space for 8-10 seater dining table.
UTILITY ROOM
Space and plumbing for washing machine and tumble dryer. Floor mounted oil-fired boiler serving the domestic hot water and central heating systems. Rear aspect timber double glazed door giving access to the patio. Wood effect laminate flooring, extractor fan, access to loft space and ceiling light. Door to Bedroom and further door to:
WC
Low level flush WC and pedestal wash hand basin. Side aspect uPVC double glazed window, wood effect laminate flooring, heated towel rail, ceiling light and extractor fan.
BEDROOM FOUR
Front aspect floor to ceiling uPVC double glazed windows. Fitted carpet, directional spotlights, radiator and access to loft space. Door to:
EN-SUITE
Comprising shower enclosure housing rain head shower and aqua-boarding, close coupled WC and pedestal wash hand basin. Side aspect uPVC double glazed opaque window, heated towel rail, vinyl flooring, extractor fan and ceiling light.
FIRST FLOOR LANDING
Front aspect uPVC double glazed window enjoying views over surrounding countryside. Space for office area, fitted carpet, loft access, ceiling light and radiator. Doors to:
MASTER BEDROOM
Spacious double bedroom with dual aspect uPVC double glazed windows to the front and side. Fitted carpet, radiator and ceiling light. Doors to:
EN-SUITE
Corner shower with electric shower and aqua-boarding, low level flush WC and pedestal wash hand basin. Rear aspect uPVC double glazed opaque window, fitted carpet, fully tiled walls, extractor fan and ceiling light.
DRESSING ROOM
Rear aspect uPVC double glazed window, fitted carpet, radiator and ceiling light.
FAMILY BATHROOM
Panel enclosed bath, walk-in shower cubicle housing mains fed shower, low level flush WC and pedestal wash hand basin. Rear aspect uPVC double glazed opaque window, tile effect vinyl flooring, radiator, ceiling light and extractor fan.
BEDROOM TWO
Good size double bedroom with front aspect uPVC double glazed window. Fitted carpet, radiator and ceiling light.
BEDROOM THREE
Double bedroom with rear aspect uPVC double glazed window. Wood effect laminate flooring, radiator and ceiling light. Space for free-standing furniture.
OUTSIDE
Externally the property is approached via a brick-paved driveway which offers parking for multiple vehicles. The rear of the property is fully enclosed, with a brick paved patio adjoining the property and steps up to a level, low maintenance lawn.
TENURE - Freehold.
SERVICES
Mains electricity, water and drainage. Oil-fired central heating.
COUNCIL TAX BAND - E.
ENERGY EFFICIENCY RATING - C.
AGENTS NOTE
Please note that this property is connected to an employee of the Kivells’ Launceston office.
FLOOR PLANS
The floor plans displayed are not to scale and are for identification purposes only.
WHAT.3.WORDS.COM LOCATION
///values.backers.indulgent
Brochures
ParticularsCouncil TaxA payment made to your local authority in order to pay for local services like schools, libraries, and refuse collection. The amount you pay depends on the value of the property.Read more about council tax in our glossary page.
Band: E
Wainhouse Corner, Bude, Cornwall, EX23
NEAREST STATIONS
Distances are straight line measurements from the centre of the postcode- Bodmin Parkway Station20.0 miles
About the agent
Kivells is a proudly independent firm and believes in delivering outstanding customer service. We have been selling property in Cornwall and Devon since 1885 and know our local markets intimately.
We believe in a focused, targeted approach to selling your property using our local knowledge, national connections and cutting edge IT, to ensure you get the best possible service. If you are looking to buy a property in the Westcountry, Kivells will help you every step of the way, with an up
Industry affiliations



Notes
Staying secure when looking for property
Ensure you're up to date with our latest advice on how to avoid fraud or scams when looking for property online.
Visit our security centre to find out moreDisclaimer - Property reference BUD230321. The information displayed about this property comprises a property advertisement. Rightmove.co.uk makes no warranty as to the accuracy or completeness of the advertisement or any linked or associated information, and Rightmove has no control over the content. This property advertisement does not constitute property particulars. The information is provided and maintained by Kivells, Bude. Please contact the selling agent or developer directly to obtain any information which may be available under the terms of The Energy Performance of Buildings (Certificates and Inspections) (England and Wales) Regulations 2007 or the Home Report if in relation to a residential property in Scotland.
*This is the average speed from the provider with the fastest broadband package available at this postcode. The average speed displayed is based on the download speeds of at least 50% of customers at peak time (8pm to 10pm). Fibre/cable services at the postcode are subject to availability and may differ between properties within a postcode. Speeds can be affected by a range of technical and environmental factors. The speed at the property may be lower than that listed above. You can check the estimated speed and confirm availability to a property prior to purchasing on the broadband provider's website. Providers may increase charges. The information is provided and maintained by Decision Technologies Limited.
**This is indicative only and based on a 2-person household with multiple devices and simultaneous usage. Broadband performance is affected by multiple factors including number of occupants and devices, simultaneous usage, router range etc. For more information speak to your broadband provider.
Map data ©OpenStreetMap contributors.
