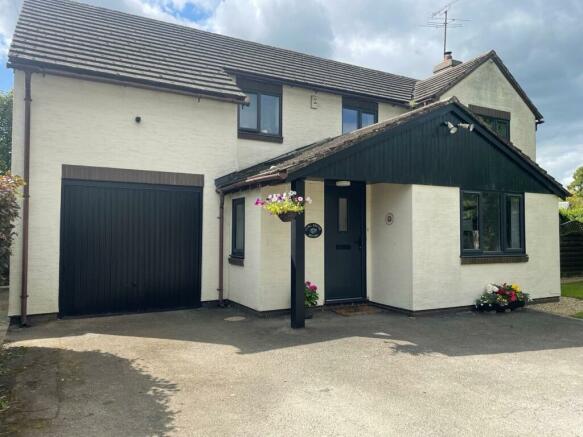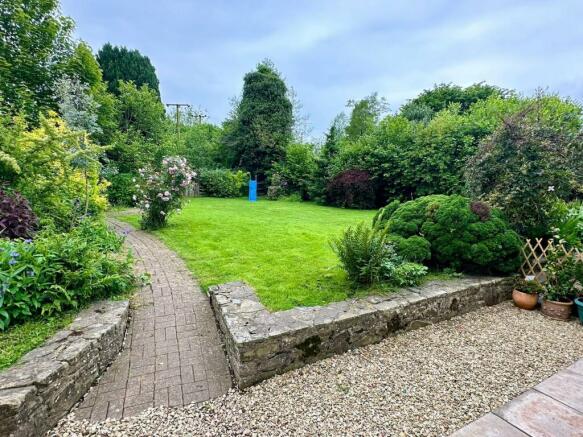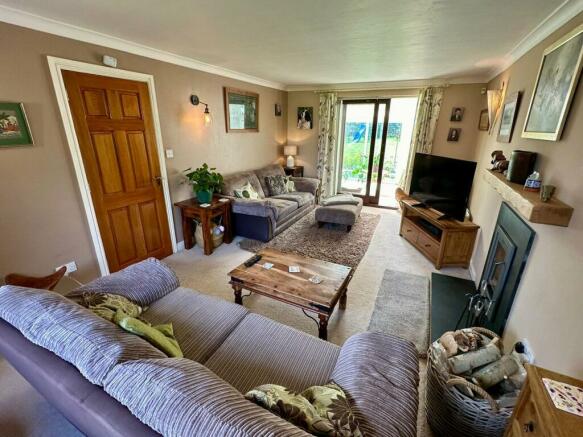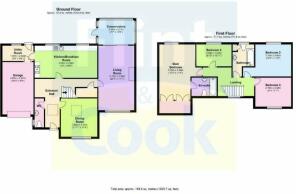Lyonshall, Hereford , HR5
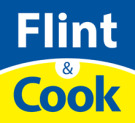
- PROPERTY TYPE
Detached
- BEDROOMS
4
- BATHROOMS
2
- SIZE
Ask agent
- TENUREDescribes how you own a property. There are different types of tenure - freehold, leasehold, and commonhold.Read more about tenure in our glossary page.
Freehold
Key features
- Popular village location
- Deceptively spacious 4/5 bedroom detached house
- 2 Large receptions, breakfast kitchen & utility
- Good size south-facing rear garden
- Ideal family home
- Must be viewed!
Description
Situated in this popular village location, a spacious 4/5 bedroom detached house offering ideal family accommodation. The property has the added benefit of generously sized living accommodation, good size south-facing rear garden, single garage and ample parking and to fully appreciate this property we recommend an internal inspection. In more detail, the accommodation comprises the following:-
Canopy Porch
With composite entrance door through to the
Entrance Hall
With mat-well, fitted carpet, Velux style rooflight and door to the
Downstairs Cloakroom
Low flush WC, wash hand-basin, radiator, vinyl flooring, double glazed side window.
Sitting/Dining Room
Fitted carpet, double radiator, double glazed window to the front aspect and large Velux skylight.
Inner Hallway
Radiator, carpeted staircase to the first floor, understairs store cupboard and door to the
Lounge
Fitted carpet, double radiator, double glazed window to the front aspect, coved ceiling, range of lighting, feature woodburning stove with plinth and display mantel above and double glazed sliding patio door to the
Conservatory
Of uPVC construction with laminate flooring powerpoints, opening window vents, blinds and door to the rear patio and garden.
Kitchen/Breakfast Room
Breakfast room with single drainer sink unit with mixer tap over, range of wall and base cupboards, ample worksurfaces with tiled splashbacks, vinyl flooring, space and plumbing for slimline dishwasher, built-in oven and 4-ring hob with cookerhood over, double glazed window overlooking the rear garden, recessed spotlighting, space for breakfast table, 2 double radiators, further double glazed window overlooking the garden, space for upright fridge/freezer and partially glazed panelled door to the
Utility Room
With worksurface and space and plumbing below for washing machine and tumble dryer, eye-level store cupboard, vinyl flooring, double glazed window and door to the rear garden and internal door to the INTEGRAL SINGLE GARAGE.
Spacious first floor landing
With double glazed window to the front aspect, access hatch to loft space and door to
Bedroom 1
Fitted carpet, double radiator, double glazed window to the side, range of built-in wardrobes and door to the EN-SUITE SHOWER ROOM with suite comprising vanity wash hand-basin with storage below, low flush WC, double shower cubicle with glazed sliding door, radiator, tiled floor, double glazed window with blind, coved ceiling, shaver socket.
From Bedroom 1, there is a door through to a Dressing Room/Bedroom 5
Fitted carpet, double radiator, double glazed window overlooking the rear garden.
Agent's Note
1. The dividing wall between Bedrooms 1 & Bedroom 5/Dressing Room could easily be removed to make one large bedroom, if required.
2. Is should be noted that the vendor is related to a member of staff at Flint & Cook
Bedroom 2
Fitted carpet, double radiator, decorative wall, double glazed window overlooking the rear garden.
Bedroom 3
Fitted carpet, double radiator, double glazed window to the front aspect.
Bedroom 4
Double glazed window overlooking the rear garden.
Bathroom
With antique-style suite comprising roll-top clawfoot bath with handheld shower attachment over, low flush WC, pedestal wash hand-basin, tiled floor, radiator, partial panelled walling, double glazed window, radiator and built-in storage cupboard with shelving.
Outside
To the immediate rear of the property, there is an area laid to patio slabs and chippings - ideal for entertaining, with access then onto the extensive rear garden which is mainly laid to lawn, bordered by a wide variety of flowers and shrubs and well enclosed by hedging, fencing and trees to maintain privacy. There is a sectioned-off area at the bottom of the garden with greenhouse and again well enclosed for privacy.
Services
Mains water, electricity, drainage and gas are connected. Telephone (subject to transfer regulations). Gas-fired central heating.
Outgoings
Council tax band E - payable 2024/25 £2843.12.
Water and drainage - metered supply.
Money laundering regulations
Prospective purchasers will be asked to produce identification, address verification and proof of funds at the time of making an offer.
Viewing
Strictly by appointment through the Agent, Flint & Cook, Hereford .
Directions
Proceed west out of Hereford City along Whitecross Road taking the 2nd exit at the Monument roundabout onto Kings Acre Road. After passing the Blue Diamond Garden Centre, turn right as signposted to Credenhill and follow the signs for Kington. After approximately 10 miles on entering the village of Lyonshall, Curl Brook House is on the left-hand side, as indicated by the Agent's FOR SALE board. What3words -
Brochures
Brochure 1- COUNCIL TAXA payment made to your local authority in order to pay for local services like schools, libraries, and refuse collection. The amount you pay depends on the value of the property.Read more about council Tax in our glossary page.
- Band: E
- PARKINGDetails of how and where vehicles can be parked, and any associated costs.Read more about parking in our glossary page.
- Yes
- GARDENA property has access to an outdoor space, which could be private or shared.
- Yes
- ACCESSIBILITYHow a property has been adapted to meet the needs of vulnerable or disabled individuals.Read more about accessibility in our glossary page.
- Ask agent
Lyonshall, Hereford , HR5
Add an important place to see how long it'd take to get there from our property listings.
__mins driving to your place
Your mortgage
Notes
Staying secure when looking for property
Ensure you're up to date with our latest advice on how to avoid fraud or scams when looking for property online.
Visit our security centre to find out moreDisclaimer - Property reference 27512938. The information displayed about this property comprises a property advertisement. Rightmove.co.uk makes no warranty as to the accuracy or completeness of the advertisement or any linked or associated information, and Rightmove has no control over the content. This property advertisement does not constitute property particulars. The information is provided and maintained by Flint & Cook, Hereford. Please contact the selling agent or developer directly to obtain any information which may be available under the terms of The Energy Performance of Buildings (Certificates and Inspections) (England and Wales) Regulations 2007 or the Home Report if in relation to a residential property in Scotland.
*This is the average speed from the provider with the fastest broadband package available at this postcode. The average speed displayed is based on the download speeds of at least 50% of customers at peak time (8pm to 10pm). Fibre/cable services at the postcode are subject to availability and may differ between properties within a postcode. Speeds can be affected by a range of technical and environmental factors. The speed at the property may be lower than that listed above. You can check the estimated speed and confirm availability to a property prior to purchasing on the broadband provider's website. Providers may increase charges. The information is provided and maintained by Decision Technologies Limited. **This is indicative only and based on a 2-person household with multiple devices and simultaneous usage. Broadband performance is affected by multiple factors including number of occupants and devices, simultaneous usage, router range etc. For more information speak to your broadband provider.
Map data ©OpenStreetMap contributors.
