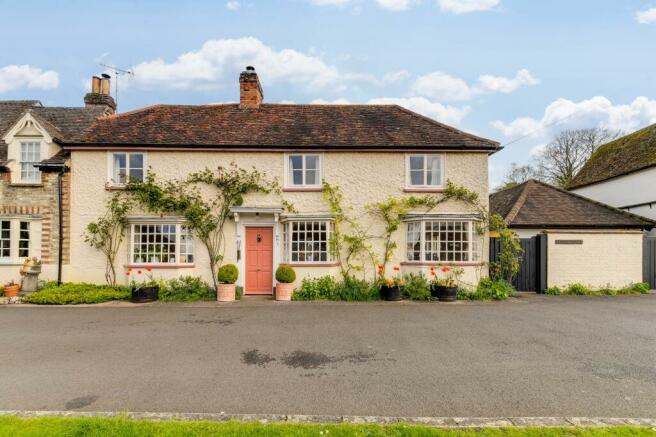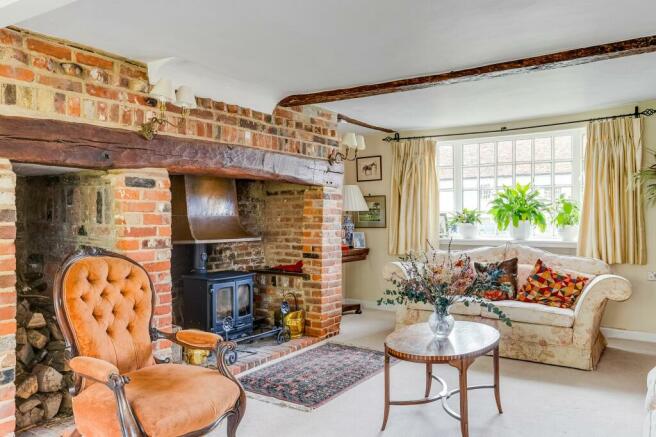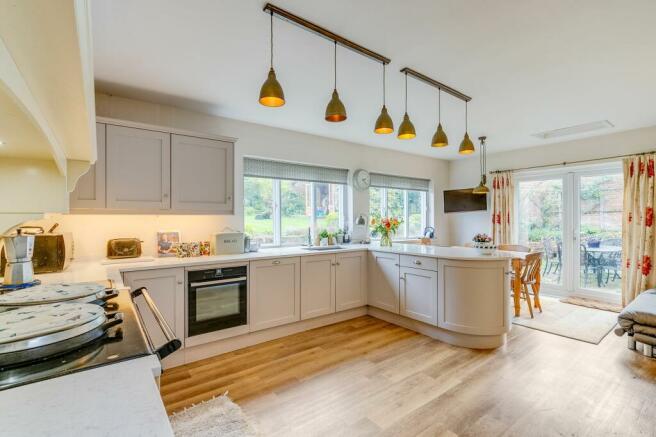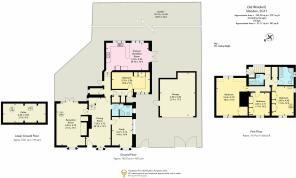
The Old Windmill, 53 High Street, Standon, Ware, SG11 1LA

- PROPERTY TYPE
Detached
- BEDROOMS
4
- BATHROOMS
3
- SIZE
2,791 sq ft
259 sq m
- TENUREDescribes how you own a property. There are different types of tenure - freehold, leasehold, and commonhold.Read more about tenure in our glossary page.
Freehold
Description
Formally the Windmill Inn this delightful four-bedroom period home nestles in the heart of Standon opposite the iconic village green. Having been extended, the property offers stylish accommodation complemented by many period features that include a most splendid kitchen family room overlooking the mature rear garden and a main reception room with red brick inglenook fireplace and exposed timbers. The property has had planning to extend further to the first floor and currently has planning granted to create a studio flat above the garage. With accommodation to include dining room, reception room, study, kitchen/breakfast room, ground floor bedroom and shower room, cellar and to the first floor three bedrooms and two bathrooms.
Accommodation
Front entrance door giving access to:
Dining Hall
7.57m x 3.73m
With bay window to front aspect, two radiators, exposed timbers, stairs to first floor landing with window to side aspect, doors to:
Reception Room
6.45m x 4.75m
Dual aspect with bay window to front aspect and double doors opening onto the rear garden, two radiators, impressive red brick inglenook fireplace housing a wood burning stove.
Study
4.27m x 3.15m
Dual aspect with bay window to front aspect and secondary glazed window to side aspect, exposed timbers, two radiators.
Inner lobby
With hatch giving access to the cellar and door to:
Downstairs Shower Room
With window to side aspect with obscure glass and secondary glazing. Fitted with a suite comprising shower cubicle, dual flush wc, vanity unit with inset wash hand basin, wood effect flooring, tiled splash back areas, radiator.
Cellar
6.4m x 2.82m
Useful storage room.
Rear Hallway
With large built in storage cupboard with window to side aspect housing gas fired boiler and space and plumbing for washing machine, door to outside, door to side hallway and stairs up to:
Kitchen/Breakfast Room
6.35m x 4.06m
With two windows to rear aspect with secondary glazing and double glazed double doors opening on to the rear garden. Fitted with a range of wall and base storage units with Quartz work surfaces over incorporating a sink and drainer unit, fitted gas Aga, integrated appliances, Quartz splash back areas, wood flooring, radiator.
Side Hallway
With door to outside, two built in storage cupboards, door to:
Downstairs Bedroom
5.69m x 2.97m
With double glazed window to front aspect. Fitted with a comprehensive range of bedroom furniture and shelving units, radiator.
First Floor Landing
With windows to rear and side aspect with secondary glazing, built in storage cupboard, doors to:
Bedroom One
5.64m x 4.7m
Dual aspect with windows to front and rear aspect, two radiators, fitted wardrobe cupboards, exposed timbers.
Bedroom Two
3.45m x 4.39m
Dual aspect with windows to front and side aspect, radiator, exposed timbers, fitted wardrobe cupboards, vanity unit with inset wash hand basin.
Bedroom Three
3.45m x 3.1m
With window to front aspect, radiator, fitted wardrobe cupboards, exposed timbers.
Bathroom
With window to side aspect with obscure glass and secondary glazing. Fitted with a suite comprising panel enclosed bath, separate shower cubicle, vanity unit with inset wash hand basin, concealed cistern wc, fully tiled, radiator.
Bathroom
Fitted with a suite comprising panel enclosed bath, vanity unit with inset wash hand basin, concealed cistern wc, tiled splash back areas, tiled flooring, chrome heated towel rail.
Rear Garden
The property benefits from a beautifully landscaped and heavily stocked mature garden measuring approx 128ft in length with various patio seating areas.
Parking - Garage
The property benefits from gated access to an enclosed courtyard area which in turn gives a access to a double garage with electric doors and planning permission granted to create a studio above if so required.
Brochures
Brochure 1- COUNCIL TAXA payment made to your local authority in order to pay for local services like schools, libraries, and refuse collection. The amount you pay depends on the value of the property.Read more about council Tax in our glossary page.
- Band: G
- PARKINGDetails of how and where vehicles can be parked, and any associated costs.Read more about parking in our glossary page.
- Garage
- GARDENA property has access to an outdoor space, which could be private or shared.
- Rear garden
- ACCESSIBILITYHow a property has been adapted to meet the needs of vulnerable or disabled individuals.Read more about accessibility in our glossary page.
- Ask agent
Energy performance certificate - ask agent
The Old Windmill, 53 High Street, Standon, Ware, SG11 1LA
Add an important place to see how long it'd take to get there from our property listings.
__mins driving to your place
Get an instant, personalised result:
- Show sellers you’re serious
- Secure viewings faster with agents
- No impact on your credit score
Your mortgage
Notes
Staying secure when looking for property
Ensure you're up to date with our latest advice on how to avoid fraud or scams when looking for property online.
Visit our security centre to find out moreDisclaimer - Property reference e6cccc4e-93fb-4427-a615-c07f2b91c6f1. The information displayed about this property comprises a property advertisement. Rightmove.co.uk makes no warranty as to the accuracy or completeness of the advertisement or any linked or associated information, and Rightmove has no control over the content. This property advertisement does not constitute property particulars. The information is provided and maintained by Elliot Heath, Ware. Please contact the selling agent or developer directly to obtain any information which may be available under the terms of The Energy Performance of Buildings (Certificates and Inspections) (England and Wales) Regulations 2007 or the Home Report if in relation to a residential property in Scotland.
*This is the average speed from the provider with the fastest broadband package available at this postcode. The average speed displayed is based on the download speeds of at least 50% of customers at peak time (8pm to 10pm). Fibre/cable services at the postcode are subject to availability and may differ between properties within a postcode. Speeds can be affected by a range of technical and environmental factors. The speed at the property may be lower than that listed above. You can check the estimated speed and confirm availability to a property prior to purchasing on the broadband provider's website. Providers may increase charges. The information is provided and maintained by Decision Technologies Limited. **This is indicative only and based on a 2-person household with multiple devices and simultaneous usage. Broadband performance is affected by multiple factors including number of occupants and devices, simultaneous usage, router range etc. For more information speak to your broadband provider.
Map data ©OpenStreetMap contributors.





