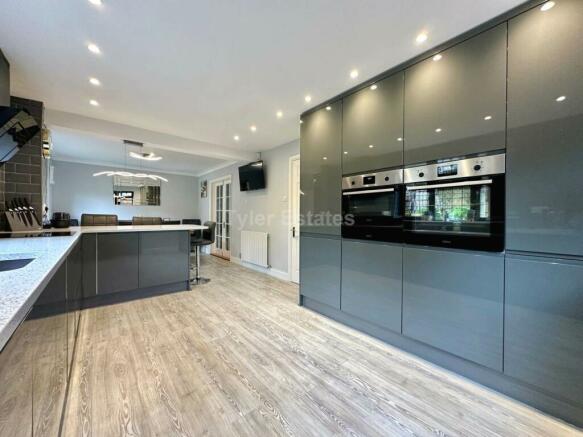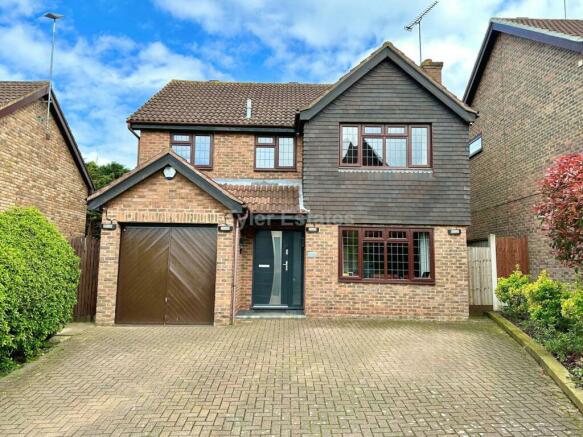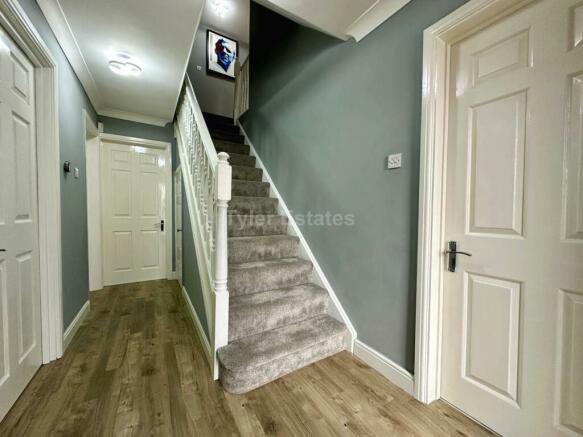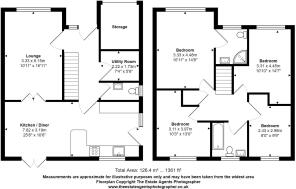
Paget Drive, Billericay

- PROPERTY TYPE
Detached
- BEDROOMS
4
- BATHROOMS
3
- SIZE
1,292 sq ft
120 sq m
- TENUREDescribes how you own a property. There are different types of tenure - freehold, leasehold, and commonhold.Read more about tenure in our glossary page.
Freehold
Key features
- Four bedroom detached house
- Popular residential area of Queens park adjacent to country park and easy reach of Stock Brook
- Block paved drive to front with integral garage partly converted for separate utility room
- Stunning open plan kitchen family room spanning the rear of the house
- Main bedroom with ensuite shower
- Well presented throughout
- Brightside and Mayflower School catchments
- EPC rating D
- Council Tax Band F
Description
location.
Ideally located within a stone`s throw of Queens Park Country Park and Stock Brook Manor Golf and Country Club as well as easy walking distance to local schools and shopping facilities, this is the perfect family home. For those looking to commute, Billericay mainline station is a 25 minute walk, with a shortcut through beautiful Lake Meadows Park if you wish, and the High Street just beyond with its array of eateries, restaurants and shopping facilities.
Tucked away at the end of the cul de sac with its blocked paved drive to the front, you enter this home through the modern grey composite front door. The central hallway with its practical wood effect LVT flooring runs through to the stunning spacious open plan kitchen and family room to the rear of the property. Completed only three years ago, the generous kitchen has been fitted with grey, high gloss handleless units with peninsular creating a casual dining space dividing this 25`7" room. Integrated appliances have been incorporated including larder fridge and separate freezer, dishwasher, two eye level electric ovens; one with grill the other combination microwave and an induction hob with modern extractor over. The dining area overlooks the garden to the rear with French doors opening out onto the garden. Glazed internal double doors open onto the lounge which can be left open to complete that open plan feel or closed to create a cosy lounge area for you to relax in front of the feature gas fire.
With the garage being part integral, this has been usefully converted to incorporate a utility room fitted with shaker style units and space for your own washing machine and tumble dryer. The remainder of the garage is used for storage and houses the approximate 1 year old gas boiler providing the hot water and heating for the home. A practical ground floor cloakroom is provided before taking the stairs to the first floor.
Four double bedrooms are offered here, with an ensuite shower to the main bedroom. The family bathroom is fully tiled and comprises of a bath with shower over, wall hung hand basin, WC, chrome heated towel radiator and illuminated mirror.
The garden, accessed via French doors from the kitchen diner, opens out to a walled breakfast patio with steps to the lawn and larger block paved area, ideal for entertaining. There is gated side access to the front and courtesy door to the garage.
Accommodation specification
GROUND FLOOR
Entrance hall
Lounge 16`9` x 10`11` (5.12m x 3.33m)
Open plan kitchen diner 25`7` x 10`5` (7.81m x 3.2m)
Utility room 7`3` x 5`8` (2.23m x 1.73m)
Cloakroom 7`8` x 3`3` (2.36m x 1m)
FIRST FLOOR
Landing
Bedroom one 14`7` x 11`1` (4.47m x 3.38m)
Ensuite 6`8` x 5`10` (2.04m x 1.8m)
Bedroom two 14`6` x 10`10` max (4.43m x 3.31m)
Bedroom three 12`10` x 10`2` (3.93m x 3.11m)
Bedroom four 11`9` x 7`10` (3.6m x 2.41m)
Family bathroom 6`10` x 6`4` (2.11m x 1.95m)
EPC rating D
Council Tax Band F
what3words /// fell.monks.unique
Notice
Please note we have not tested any apparatus, fixtures, fittings, or services. Interested parties must undertake their own investigation into the working order of these items. All measurements are approximate and photographs provided for guidance only.
Brochures
Web Details- COUNCIL TAXA payment made to your local authority in order to pay for local services like schools, libraries, and refuse collection. The amount you pay depends on the value of the property.Read more about council Tax in our glossary page.
- Band: F
- PARKINGDetails of how and where vehicles can be parked, and any associated costs.Read more about parking in our glossary page.
- Garage,Off street
- GARDENA property has access to an outdoor space, which could be private or shared.
- Private garden
- ACCESSIBILITYHow a property has been adapted to meet the needs of vulnerable or disabled individuals.Read more about accessibility in our glossary page.
- Ask agent
Paget Drive, Billericay
Add your favourite places to see how long it takes you to get there.
__mins driving to your place
Always here for you......
Who can you trust when you want to buy, sell or let the most important asset you own? One simple answer - Tyler Estates. We are an independently owned Estate Agency, established by Jeremy and Dawn in 2010 and based in Billericay with a passion for providing our clients with the best experience possible.
Our client base and reputation has built up over a number of years with many clients returning following their initial experiences to take advantage of our professional as well as expert local knowledge. We recognise that moving can be a stressful transaction and we always endeavour to alleviate that for you. This is reflected in our reviews which endorse our passion to provide the best experience when making this important decision and throughout the whole process.
All our team pride themselves on honouring our core values of
Integrity
Honesty
Reliability
Passionate
Friendliness
We use a blend of different strategies for marketing your property including traditional and modern forms: We cast our nets far and wide!
Our growing social media community is waiting for you to follow us on Facebook and Instagram. Please get in touch to discuss your next move, our door is always open.
Your mortgage
Notes
Staying secure when looking for property
Ensure you're up to date with our latest advice on how to avoid fraud or scams when looking for property online.
Visit our security centre to find out moreDisclaimer - Property reference 2968_TYLE. The information displayed about this property comprises a property advertisement. Rightmove.co.uk makes no warranty as to the accuracy or completeness of the advertisement or any linked or associated information, and Rightmove has no control over the content. This property advertisement does not constitute property particulars. The information is provided and maintained by Tyler Estates, Billericay. Please contact the selling agent or developer directly to obtain any information which may be available under the terms of The Energy Performance of Buildings (Certificates and Inspections) (England and Wales) Regulations 2007 or the Home Report if in relation to a residential property in Scotland.
*This is the average speed from the provider with the fastest broadband package available at this postcode. The average speed displayed is based on the download speeds of at least 50% of customers at peak time (8pm to 10pm). Fibre/cable services at the postcode are subject to availability and may differ between properties within a postcode. Speeds can be affected by a range of technical and environmental factors. The speed at the property may be lower than that listed above. You can check the estimated speed and confirm availability to a property prior to purchasing on the broadband provider's website. Providers may increase charges. The information is provided and maintained by Decision Technologies Limited. **This is indicative only and based on a 2-person household with multiple devices and simultaneous usage. Broadband performance is affected by multiple factors including number of occupants and devices, simultaneous usage, router range etc. For more information speak to your broadband provider.
Map data ©OpenStreetMap contributors.





