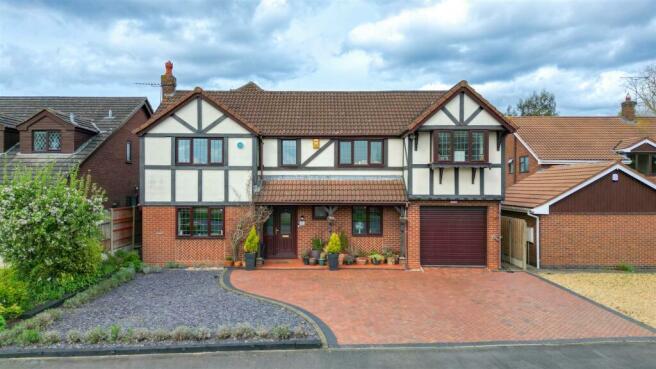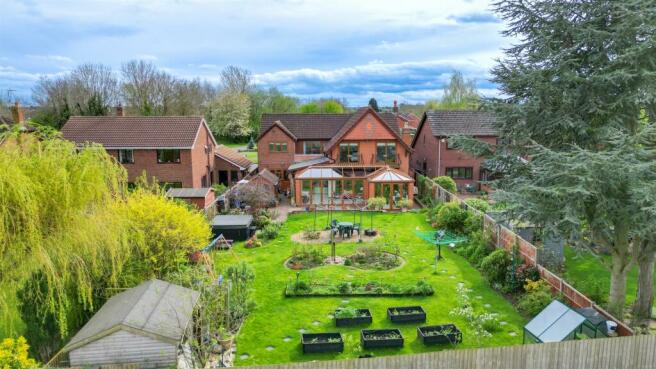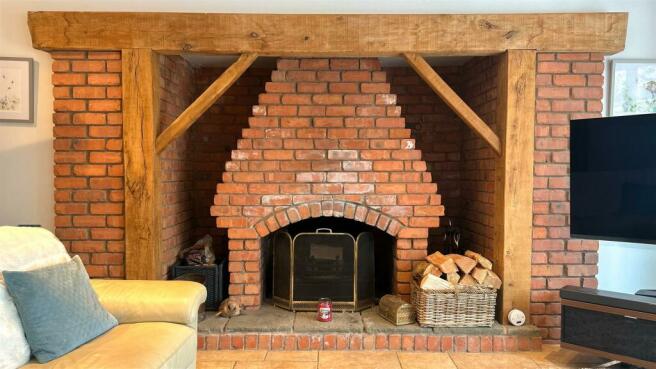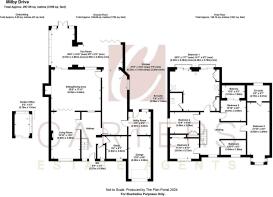Milby Drive, St Nicolas Park

- PROPERTY TYPE
Detached
- BEDROOMS
5
- BATHROOMS
3
- SIZE
Ask agent
- TENUREDescribes how you own a property. There are different types of tenure - freehold, leasehold, and commonhold.Read more about tenure in our glossary page.
Freehold
Key features
- OUSTANDING DETACHED FAMILY HOME
- EXTENSIVE ACCOMMODATION OVER 3000 SQ FOOT
- FIVE BEDROOMS, THREE BATHROOMS, BALCONY VIEWS
- TWO STUNNING RECEPTION ROOMS WITH INGLENOOK FIREPLACES
- BREAKFAST KITCHEN & SEPARATE UTILITY ROOM
- STUDY & ADDITIONAL GARDEN OFFICE
- DRIVEWAY WITH PARKING FOR 6 CARS & SINGLE GARAGE
- LANDSCAPED GARDEN, NOT DIRECTLY OVERLOOKED
Description
Nestled among the impressive properties on Milby Drive, this home stands out with its expansive floor plan and meticulously designed layout, making it an ideal choice for discerning families.
Upon entry, you are greeted by a spacious yet inviting hallway. To the left, double doors unveil a breathtaking living room featuring an impressive Inglenook fireplace with a multi-fuel burner and bifold doors that seamlessly expand the space into an adjoining sitting room. This versatile area boasts split-level accommodation, including a sitting area and a raised dining area with tiled flooring and underfloor heating. Another striking Inglenook fireplace adds warmth and character, while patio doors open onto the rear garden, flooding the room with natural light.
To the right of the hallway, a WC/guests cloak and a home office/study provide practical amenities. The breakfast kitchen is a chef's delight, featuring modern units, a breakfast bar with granite worktops and seating, and a plethora of integrated appliances including two AEG ovens, a microwave combi, and a coffee machine. Adjacent to the kitchen, a beautiful L-shaped sunroom awaits, offering a delightful space for relaxation and entertainment. With its glass roof, tiled floors, and bi-fold doors opening onto the garden, this sunroom is bathed in sunlight and perfect for summer gatherings. The kitchen leads to a spacious utility room with additional storage, plumbing for a washing machine, and access to the garden and garage.
The first floor is equally impressive, with a galleried landing leading to the principal bedroom suite. Featuring two sets of patio doors leading to balconies overlooking the garden, this spacious bedroom boasts fitted furniture and skylights. The modern en-suite offers luxury with a double unit and mains rainfall shower. The second bedroom is equally impressive, with an en-suite bathroom featuring a roll-top bath and a walk-in shower. Three additional bedrooms, all capable of accommodating double beds, share a spacious family bathroom with a white three-piece suite and mains shower.
Outside, a block-paved driveway provides parking for four vehicles, with gated access to the rear garden. The landscaped garden features lush lawns, decorative shrubs, and flower borders, complemented by block-paved patio areas. An outdoor home office with power, light, and a high-speed internet connection adds versatility to the space. With no direct overlooking to the rear, thanks to the balancing pond and surrounding greenery, this property offers the ultimate in privacy and tranquility. Viewing is essential to fully appreciate this remarkable home.
Brochures
Milby Drive, St Nicolas ParkBrochureCouncil TaxA payment made to your local authority in order to pay for local services like schools, libraries, and refuse collection. The amount you pay depends on the value of the property.Read more about council tax in our glossary page.
Band: F
Milby Drive, St Nicolas Park
NEAREST STATIONS
Distances are straight line measurements from the centre of the postcode- Nuneaton Station1.3 miles
- Hinckley Station3.0 miles
- Bedworth Station4.4 miles
About the agent
Welcome to Carters Estate Agents Rightmove Page!
At Carters Estate Agents, we are a family-run business that is dedicated to delivering professional, trustworthy, and comprehensive property services to our clients. We are a completely independent estate agency, and our clients are our top priority. We strive to provide a modern and high-quality service to each of them, blending traditional approaches with innovative digital solutions to ensure maximum exposure for their properties.
<Industry affiliations



Notes
Staying secure when looking for property
Ensure you're up to date with our latest advice on how to avoid fraud or scams when looking for property online.
Visit our security centre to find out moreDisclaimer - Property reference 33026421. The information displayed about this property comprises a property advertisement. Rightmove.co.uk makes no warranty as to the accuracy or completeness of the advertisement or any linked or associated information, and Rightmove has no control over the content. This property advertisement does not constitute property particulars. The information is provided and maintained by Carters Estate Agents, Nuneaton. Please contact the selling agent or developer directly to obtain any information which may be available under the terms of The Energy Performance of Buildings (Certificates and Inspections) (England and Wales) Regulations 2007 or the Home Report if in relation to a residential property in Scotland.
*This is the average speed from the provider with the fastest broadband package available at this postcode. The average speed displayed is based on the download speeds of at least 50% of customers at peak time (8pm to 10pm). Fibre/cable services at the postcode are subject to availability and may differ between properties within a postcode. Speeds can be affected by a range of technical and environmental factors. The speed at the property may be lower than that listed above. You can check the estimated speed and confirm availability to a property prior to purchasing on the broadband provider's website. Providers may increase charges. The information is provided and maintained by Decision Technologies Limited.
**This is indicative only and based on a 2-person household with multiple devices and simultaneous usage. Broadband performance is affected by multiple factors including number of occupants and devices, simultaneous usage, router range etc. For more information speak to your broadband provider.
Map data ©OpenStreetMap contributors.




