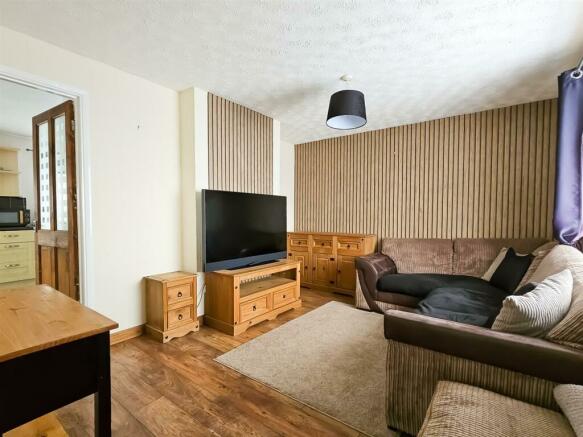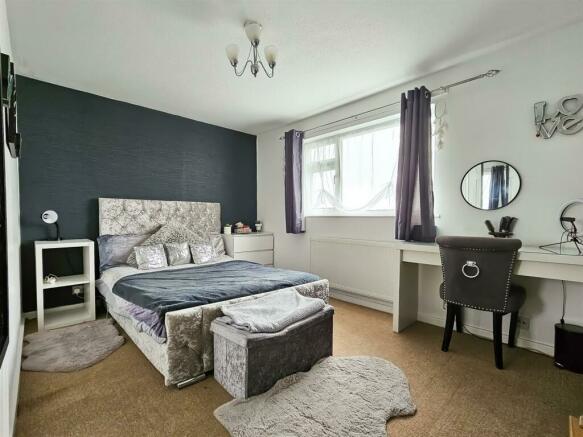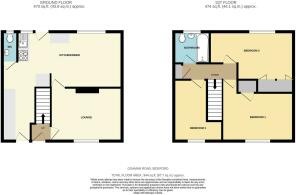
Goaman Road, Bideford

- PROPERTY TYPE
Terraced
- BEDROOMS
3
- BATHROOMS
1
- SIZE
Ask agent
- TENUREDescribes how you own a property. There are different types of tenure - freehold, leasehold, and commonhold.Read more about tenure in our glossary page.
Freehold
Key features
- Mid-Terraced Family Home
- Well-Planned Accommodation
- Spacious Kitchen/Diner
- Cosy Lounge
- Delightful Garden
- Far-Reaching Views
- Overlooking The Green
- Popular Residential Location
- No Onward Chain
Description
The port town of Bideford offers residents a wide range of amenities including a number of locally owned and operated shops and stores, a post office, number of banks, a medical centre, cafes, restaurants and public houses, primary and secondary schooling along with other leisure facilities. The nearby coast is close to hand with the quaint fishing village of Appledore, glorious sandy beach at Westward Ho! and the popular North Devon coast within a short drive and connected by a regular bus service. Further tourist locations of Croyde, Woolacombe, Ilfracombe, Hartland and Bude are all within 1hrs drive. There are also good transport links to Barnstaple, the regional centre, which provides High Street shopping, a rail link to Exeter and convenient route to the M5 motorway via the North Devon Link Road.
Entrance Hall - This inviting space welcomes you into the home.
Lounge - 4.10m x 3.09m (13'5" x 10'1") - A comfortable reception room, found at the front of the home.
Kitchen/Diner - 6.07m max x 3.26m (19'10" max x 10'8") - This spacious open-plan room is fitted with a range of work surfaces comprising a sink and drainer unit with drawers and cupboards below and matching wall-units over, built-in oven and hob with extractor over, space for fridge/freezer, dishwasher and washing machine, ample dining space and doors opening to the front and rear gardens.
Cloakroom - Fitted with a low-level W.C and wash basin.
First Floor - Landing with useful cupboard.
Bedroom One - 4.04m x 3.56m narr. to 2.81m (13'3" x 11'8" narr. - A large double bedroom with a built-in wardrobe, found at the front of the home.
Bedroom Two - 4.85m max x 2.88m narr. to 1.83m (15'10" max x 9'5 - A further double bedroom with built-in wardrobes, found at the rear of the home.
Bedroom Three - 3.73m x 2.87m narr. to 1.90m (12'2" x 9'4" narr. t - A small double or large single bedroom, that could alternatively be utilised as a home office, found at the front of the home.
Bathroom - Fitted with a suite comprising a bath with shower over, low-level W.C and wash basin.
Outside - The property is approached at the front by a manageable courtyard garden laid for easy maintenance whilst to the rear is a terraced garden with a patio and steps rising to a level lawn with space for a shed.
Services: All mains connected. Gas-fired central heating.
EPC: TBC
Tenure: Freehold
Council Tax: Band A
Local Authority: Torridge District Council
Brochures
Goaman Road, BidefordBrochure- COUNCIL TAXA payment made to your local authority in order to pay for local services like schools, libraries, and refuse collection. The amount you pay depends on the value of the property.Read more about council Tax in our glossary page.
- Band: A
- PARKINGDetails of how and where vehicles can be parked, and any associated costs.Read more about parking in our glossary page.
- Ask agent
- GARDENA property has access to an outdoor space, which could be private or shared.
- Yes
- ACCESSIBILITYHow a property has been adapted to meet the needs of vulnerable or disabled individuals.Read more about accessibility in our glossary page.
- Ask agent
Energy performance certificate - ask agent
Goaman Road, Bideford
Add your favourite places to see how long it takes you to get there.
__mins driving to your place


Phillips Smith & Dunn are one of the longest established independent estate agents in North Devon. With a personal and professional approach we pride ourselves in offering the highest quality of customer service and care.
We have a number of prominent offices covering the whole of North Devon from the rugged coast line to rolling countryside, West Exmoor and the Taw and Torridge valleys.
Your mortgage
Notes
Staying secure when looking for property
Ensure you're up to date with our latest advice on how to avoid fraud or scams when looking for property online.
Visit our security centre to find out moreDisclaimer - Property reference 33026454. The information displayed about this property comprises a property advertisement. Rightmove.co.uk makes no warranty as to the accuracy or completeness of the advertisement or any linked or associated information, and Rightmove has no control over the content. This property advertisement does not constitute property particulars. The information is provided and maintained by Phillips, Smith & Dunn, Bideford. Please contact the selling agent or developer directly to obtain any information which may be available under the terms of The Energy Performance of Buildings (Certificates and Inspections) (England and Wales) Regulations 2007 or the Home Report if in relation to a residential property in Scotland.
*This is the average speed from the provider with the fastest broadband package available at this postcode. The average speed displayed is based on the download speeds of at least 50% of customers at peak time (8pm to 10pm). Fibre/cable services at the postcode are subject to availability and may differ between properties within a postcode. Speeds can be affected by a range of technical and environmental factors. The speed at the property may be lower than that listed above. You can check the estimated speed and confirm availability to a property prior to purchasing on the broadband provider's website. Providers may increase charges. The information is provided and maintained by Decision Technologies Limited. **This is indicative only and based on a 2-person household with multiple devices and simultaneous usage. Broadband performance is affected by multiple factors including number of occupants and devices, simultaneous usage, router range etc. For more information speak to your broadband provider.
Map data ©OpenStreetMap contributors.





