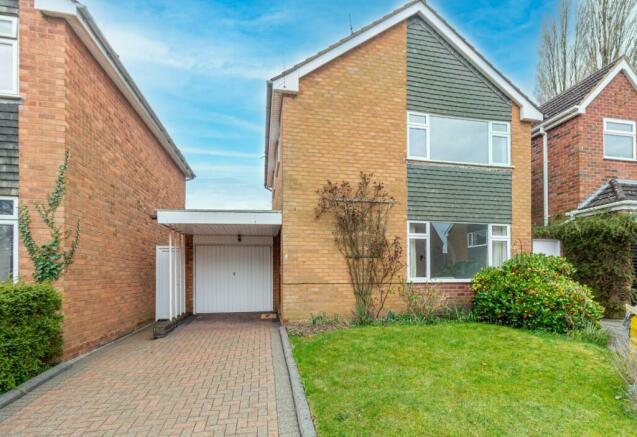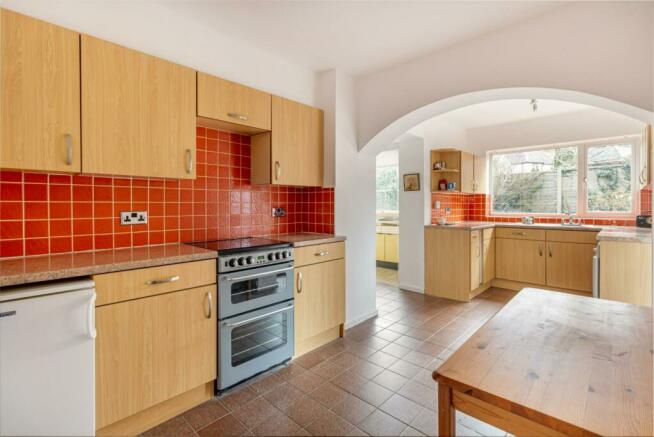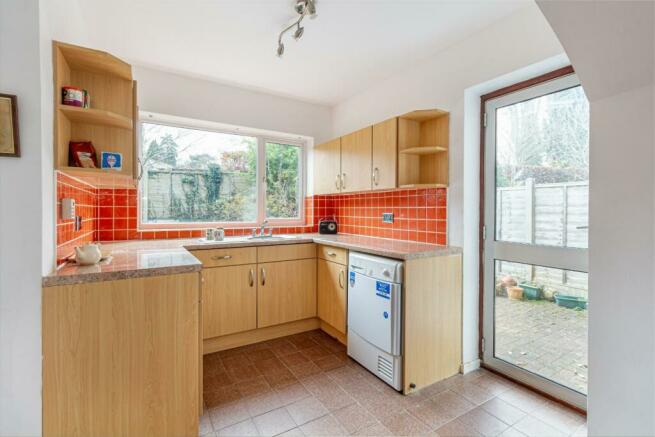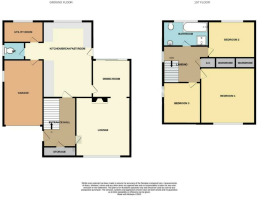Rathmore Close, Stourbridge, DY8 2RS

- PROPERTY TYPE
Detached
- BEDROOMS
3
- BATHROOMS
2
- SIZE
Ask agent
- TENUREDescribes how you own a property. There are different types of tenure - freehold, leasehold, and commonhold.Read more about tenure in our glossary page.
Freehold
Key features
- Three Bedroom Detached Family Home
- Recently Refurbished Throughout
- Offered With No Onward Chain
- Spacious Driveway With Garage
- Open Plan Lounge / Diner
- Quiet Cul-De-Sac Location
- Super-Desirable Location
- Rare Opportunity
Description
Upon entry, you're greeted by an inviting entrance hall leading to a spacious lounge diner, perfect for entertaining or cosy nights in. The kitchen breakfast room offers a delightful space for casual dining and meal preparation, while a utility area and ground floor cloakroom add convenience to daily routines.
Ascending to the first floor, you'll find three generously sized bedrooms, providing comfortable accommodation for the family. The family bathroom features a shower cubicle in addition to the bath, ensuring convenience for busy households.
Externally, the property boasts a private rear garden, offering a peaceful retreat for outdoor relaxation and activities. A driveway and garage provide ample off-road parking and storage space.
This property, recently redecorated, exudes a fresh and inviting ambiance throughout. Additionally, it is offered with no upward chain, streamlining the purchasing process for prospective buyers.
Situated in a sought-after location in Norton, this home offers easy access to local amenities and transport links. Don't miss the opportunity to make this delightful property your new home. Viewing is highly recommended to fully appreciate all it has to offer.
Approach - With a block paved driveway leading to garage, lawn to the side with shrub borders, door to entrance hall
Entrance Hall - With a door leading from the driveway. stairs ascending to the first floor, doors to various rooms and a central heating radiator
Lounge - 3.66m x 3.66m (12'0" x 12'0" ) - With a door leading from the entrance hall, fireplace with decorative surround, open access to the dining room, a double glazed window to the front and a central heating radiator
Dining Room - 2.74m x 2.44m (8'11" x 8'0") - With a door leading to the kitchen, open access to the lounge, double glazed sliding patio doors to the rear garden and a central heating radiator
Kitchen - 5.49m x 2.74m (18'0" x 8'11") - With doors leading from the dining room and entrance hall, fitted with a range of wall and base units with worktops above, stainless steel sink with mixer tap, utility outlet points, a double glazed window to the rear, a central heating radiator and doors leading to the rear garden, utility room and garage
Utility - 2.44m x 1.22m (8'0" x 4'0") - With a door leading from the kitchen, utility outlet points for laundry machinery, stainless steel sink with mixer tap and a double glazed window to the rear garden
Cloakroom - With a door leading from the kitchen, WC with double glazed window to the side
Landing - With stairs leading from the entrance hall, double glazed window to the side and doors to various rooms
Bedroom One - 3.66m x 3.43m (12'0" x 11'3") - With a door leading from the entrance hall, double glazed window to the front and a central heating radiator
Bedroom Two - 3.05m x 2.44m (10'0" x 8'0") - With a door leading from the landing, built in store, double glazed window to the rear and a central heating radiator
Bedroom Three - 2.74m x 2.13m (8'11" x 6'11") - With a door leading from the landing, a double glazed window to the side and a central heating radiator
Family Bathroom - With a door leading from the landing, WC, hand wash basin, bath with tiled surround, corner shower cubicle with mixer shower, a double glazed window to the rear and a central heating radiator
Garage - 4.88m x 2.44m (16'0" x 8'0") - With an up-and-over style garage door leading to the front driveway, additional doorway access to the kitchen
Garden - With a block paved patio area to the front with lawn beyond, mature shrub borders and additional side access to the front driveway
Money Laundering Regulation - At RE/MAX Prime Estates, we adhere to the strict guidelines outlined in the MONEY LAUNDERING REGULATIONS 2017. As per legal requirements, we are obligated to verify the identity of all purchasers and the sources of their funds to facilitate a seamless purchase process. Therefore, all prospective purchasers must furnish the following documentation:
- Satisfactory photographic identification.
- Proof of address/residency.
- Verification of the source of purchase funds.
Please be advised that RE/MAX Prime Estates reserves the right to utilize electronic verification methods to authenticate any required documents. A nominal fee of £36 including VAT per person will be applicable for this service.
Rest assured that these measures are in place to ensure compliance with regulatory standards and to safeguard the integrity of all property transactions.
Brochures
Rathmore Close, Stourbridge, DY8 2RSBrochure- COUNCIL TAXA payment made to your local authority in order to pay for local services like schools, libraries, and refuse collection. The amount you pay depends on the value of the property.Read more about council Tax in our glossary page.
- Band: E
- PARKINGDetails of how and where vehicles can be parked, and any associated costs.Read more about parking in our glossary page.
- Yes
- GARDENA property has access to an outdoor space, which could be private or shared.
- Yes
- ACCESSIBILITYHow a property has been adapted to meet the needs of vulnerable or disabled individuals.Read more about accessibility in our glossary page.
- Ask agent
Rathmore Close, Stourbridge, DY8 2RS
Add your favourite places to see how long it takes you to get there.
__mins driving to your place
Your mortgage
Notes
Staying secure when looking for property
Ensure you're up to date with our latest advice on how to avoid fraud or scams when looking for property online.
Visit our security centre to find out moreDisclaimer - Property reference 33026457. The information displayed about this property comprises a property advertisement. Rightmove.co.uk makes no warranty as to the accuracy or completeness of the advertisement or any linked or associated information, and Rightmove has no control over the content. This property advertisement does not constitute property particulars. The information is provided and maintained by Re/Max Prime Estates, Stourbridge. Please contact the selling agent or developer directly to obtain any information which may be available under the terms of The Energy Performance of Buildings (Certificates and Inspections) (England and Wales) Regulations 2007 or the Home Report if in relation to a residential property in Scotland.
*This is the average speed from the provider with the fastest broadband package available at this postcode. The average speed displayed is based on the download speeds of at least 50% of customers at peak time (8pm to 10pm). Fibre/cable services at the postcode are subject to availability and may differ between properties within a postcode. Speeds can be affected by a range of technical and environmental factors. The speed at the property may be lower than that listed above. You can check the estimated speed and confirm availability to a property prior to purchasing on the broadband provider's website. Providers may increase charges. The information is provided and maintained by Decision Technologies Limited. **This is indicative only and based on a 2-person household with multiple devices and simultaneous usage. Broadband performance is affected by multiple factors including number of occupants and devices, simultaneous usage, router range etc. For more information speak to your broadband provider.
Map data ©OpenStreetMap contributors.




