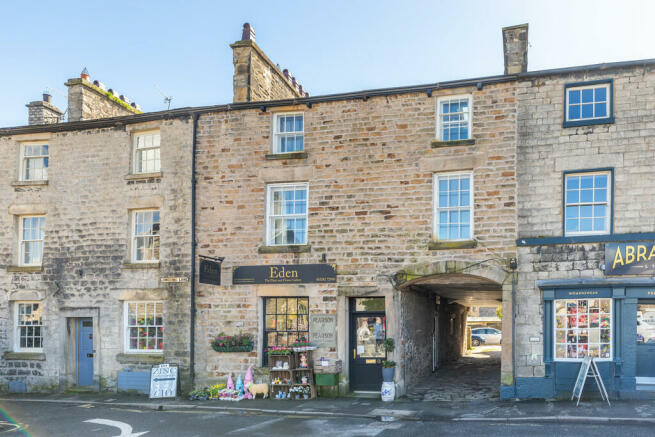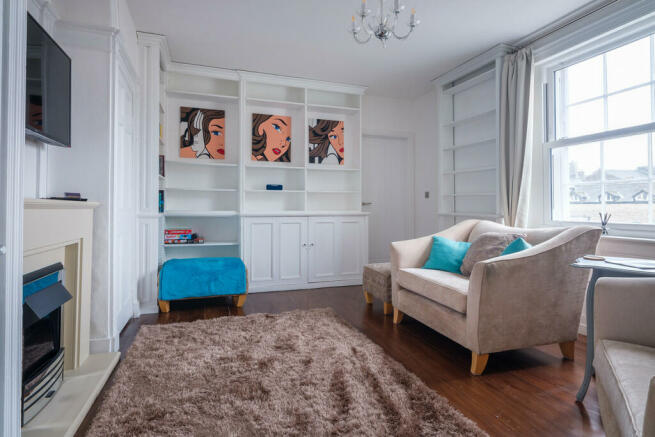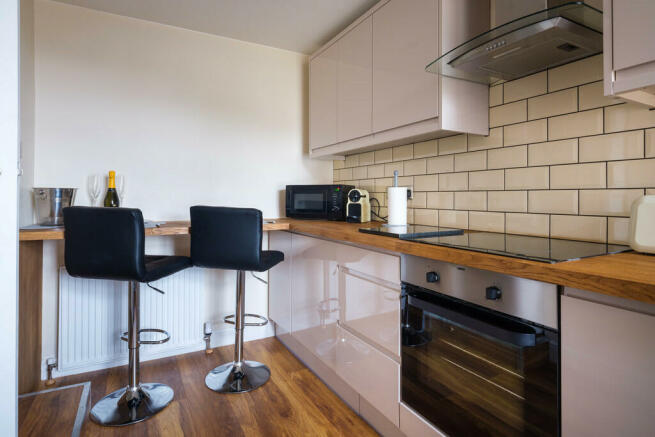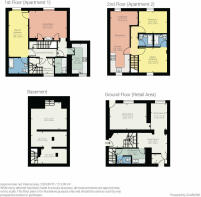13, 13a & 13b Market Square, Kirkby Lonsdale, LA6 2AN

- PROPERTY TYPE
Town House
- BEDROOMS
3
- BATHROOMS
3
- SIZE
Ask agent
- TENUREDescribes how you own a property. There are different types of tenure - freehold, leasehold, and commonhold.Read more about tenure in our glossary page.
Freehold
Key features
- Grade II Listed Retail Unit with Holiday Letting Accommodation Above
- Newly Refurbished
- Ground Floor Shop Currently Let
- 2 Holiday Let Apartments In the Popular Market Town of Kirkby Lonsdale
- Fantastic Investment Opportunity
Description
Property Overview Retail Area
The ground floor is currently used as a retail area. It is made up as three main rooms for retail, a kitchenette, a storage room, W.C. The back porch is currently used as a bin storage area and leads to the rear. The kitchenette is fitted with a range of base units with sink and mixer tap.
Apartment One
Apartment one incorporates, one bedroom with en-suite with a living area and kitchen/diner. Enter the apartment into the private hallway and step down into the beautiful newly refurbished kitchen diner which is fitted with a range of modern white high gloss wall and base units, complementary solid oak worktops and white part tiled splashback. The cabinets are soft close and have integrated appliances that include; Zanussi oven, induction hob with extractor over and dishwasher. There is plumbing for a washing machine and a wall mounted boiler. There is breakfast bar for dining and seats up to two people at a time.
The living area with secondary double glazed windows overlooks the Market Square of Kirkby Lonsdale and enjoys a built in bookcase and cabinets surrounding the fireplace. The bedroom is a spacious double secondary double glazed overlooking the market square. To complete the picture is a stylish three piece suite which in corporates, a low W.C, vanity hand wash basin and double ended jacuzzi bath.
Apartment Two
Apartment two incorporates, two bedrooms with one en-suite, open plan kitchen/living area, utility room and family bathroom. As you enter the apartment there is hard wood flooring and space to store coats and shoes with a handy understairs cloakroom with W.C. Leading into the kitchen which is fitted with a range of modern grey high gloss base units and floor to ceiling unit with integrated Hotpoint oven and microwave, complementary solid oak worktops and grey part tiled splashback. The cabinets are soft close and have integrated induction hob and matching extractor fan. Sink with mixer tap, integrated dishwasher, fridge and freezer. There is space for a dining table and leads to the open plan living area which features exposed pearling's and window to the front aspect.
Bedroom One is a double bedroom with fitted wardrobe's with hanging space and shelving with a window to the rear aspect and a Velux window and leads into a modern three piece ensuite which comprises of; a vanity low W.C, vanity hand wash basin and bath with shower over and shower screen. Bedroom two is another spacious double bedroom with secondary double glazed overlooking the market square. There is fitted double wardrobes with hanging and shelving space. To complete the picture is a modern family bathroom with W.C, vanity hand wash basin and bath with shower over and shower screen.
Location Kirkby Lonsdale has been voted one of the top places to live in the North West of England for the fourth year in a row. With its range of independent shops, restaurants and bars, it is the ideal base from which to explore the surrounding spectacular countryside. The town is famous for Ruskins View and Devils Bridge. The River Lune runs adjacent to the town providing a lovely circular walk for all along its banks.
The M6 is a short 10-minute drive away to Junction 36, providing easy access to the South, the North and Scotland parts, as well as local towns such as Kendal and Lancaster, with only 20 miles to the ever popular Lakes District National Park.
What3Words: ///pasta.envisage.drilled
Accommodation (with approximate dimensions)
Ground Floor (Retail Area) 15' 10" x 11' 8" (4.83m x 3.56m) x 6' 11" x 11' 11" (2.12m x 3.65m) x 12' 6" x 8' 4" (3.83m x 2.56m)
Basement 16' 2" x 12' 0" (4.93m x 3.68m) x 16' 1" x 6' 4" (4.92m x 1.94m) x 11' 7" x 6' 6" (3.55m x 1.99m)
Apartment One
Apartment One (Kitchen/Dining Area) 6' 7" x 12' 9" (2.01m x 3.89m)
Apartment One (Living Room) 16' 1" x 11' 6" (4.9m x 3.51m)
Apartment One (Master Bedroom) 16' 1" x 11' 6" (4.9m x 3.51m)
Apartment One (Master En-Suite) 8' 3" x 6' 8" (2.51m x 2.03m)
Apartment Two
Apartment Two (Utility Room) 5' 1" x 6' 6" (1.55m x 1.98m)
Apartment Two (Open Plan Kitchen) 8' 8" x 20' 9" (2.64m x 6.32m)
Apartment Two (Open Plan Living) 12' 2" x 6' 3" (3.71m x 1.91m)
Apartment Two (Master Bedroom) 12' 6" x 10' 11" (3.81m x 3.33m)
Apartment Two (Master En-Suite) 5' 11" x 5' 7" (1.8m x 1.7m)
Apartment Two (Bedroom Two) 12' 6" x 9' 8" (3.81m x 2.95m)
Apartment Two (Family Bathroom) 6' 0" x 5' 6" (1.83m x 1.68m)
Property Information
Services Mains gas, water and electricity. Hive controlled central heating.
Tenure Freehold. Vacant possession upon completion.
The ground floor which is currently let out by the current owners tenants who use the space for their business as a Leasehold. Subject to the remainder of a 3 year lease dated 1st February 2023. A copy of the lease is available for inspection at the office.
Council Tax Westmorland and Furness Council.
Viewings Strictly by appointment with Hackney & Leigh Kirkby Office.
Energy Performance Certificate The full Energy Performance Certificate is available on our website and also at any of our offices.
Anti-Money Laundering Regulations (AML) Please note that when an offer is accepted on a property, we must follow government legislation and carry out identification checks on all buyers under the Anti-Money Laundering Regulations (AML). We use a specialist third-party company to carry out these checks at a charge of £42.67 (inc. VAT) per individual or £36.19 (incl. vat) per individual, if more than one person is involved in the purchase (provided all individuals pay in one transaction). The charge is non-refundable, and you will be unable to proceed with the purchase of the property until these checks have been completed. In the event the property is being purchased in the name of a company, the charge will be £120 (incl. vat).
Brochures
Brochure- COUNCIL TAXA payment made to your local authority in order to pay for local services like schools, libraries, and refuse collection. The amount you pay depends on the value of the property.Read more about council Tax in our glossary page.
- Ask agent
- PARKINGDetails of how and where vehicles can be parked, and any associated costs.Read more about parking in our glossary page.
- Ask agent
- GARDENA property has access to an outdoor space, which could be private or shared.
- Ask agent
- ACCESSIBILITYHow a property has been adapted to meet the needs of vulnerable or disabled individuals.Read more about accessibility in our glossary page.
- Ask agent
13, 13a & 13b Market Square, Kirkby Lonsdale, LA6 2AN
Add an important place to see how long it'd take to get there from our property listings.
__mins driving to your place
Get an instant, personalised result:
- Show sellers you’re serious
- Secure viewings faster with agents
- No impact on your credit score



Your mortgage
Notes
Staying secure when looking for property
Ensure you're up to date with our latest advice on how to avoid fraud or scams when looking for property online.
Visit our security centre to find out moreDisclaimer - Property reference 100251030028. The information displayed about this property comprises a property advertisement. Rightmove.co.uk makes no warranty as to the accuracy or completeness of the advertisement or any linked or associated information, and Rightmove has no control over the content. This property advertisement does not constitute property particulars. The information is provided and maintained by Hackney & Leigh, Kirkby Lonsdale. Please contact the selling agent or developer directly to obtain any information which may be available under the terms of The Energy Performance of Buildings (Certificates and Inspections) (England and Wales) Regulations 2007 or the Home Report if in relation to a residential property in Scotland.
*This is the average speed from the provider with the fastest broadband package available at this postcode. The average speed displayed is based on the download speeds of at least 50% of customers at peak time (8pm to 10pm). Fibre/cable services at the postcode are subject to availability and may differ between properties within a postcode. Speeds can be affected by a range of technical and environmental factors. The speed at the property may be lower than that listed above. You can check the estimated speed and confirm availability to a property prior to purchasing on the broadband provider's website. Providers may increase charges. The information is provided and maintained by Decision Technologies Limited. **This is indicative only and based on a 2-person household with multiple devices and simultaneous usage. Broadband performance is affected by multiple factors including number of occupants and devices, simultaneous usage, router range etc. For more information speak to your broadband provider.
Map data ©OpenStreetMap contributors.




