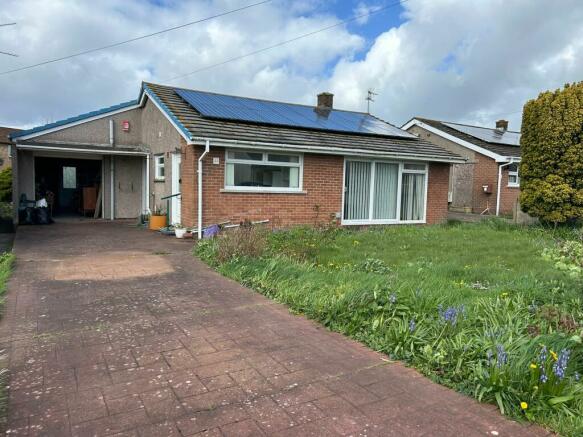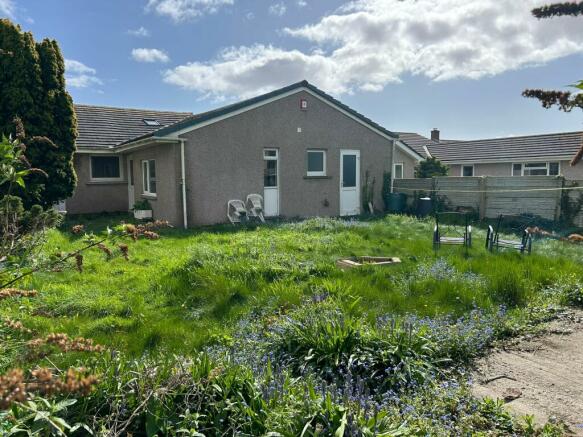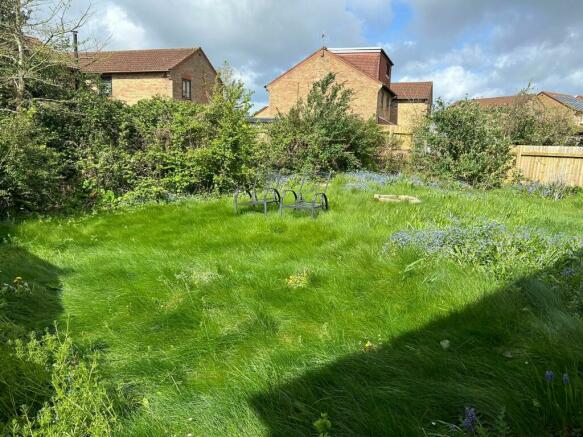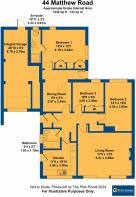
Matthew Road, Rhoose, CF62
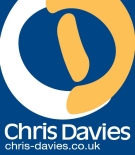
- PROPERTY TYPE
Detached Bungalow
- BEDROOMS
3
- BATHROOMS
1
- SIZE
Ask agent
- TENUREDescribes how you own a property. There are different types of tenure - freehold, leasehold, and commonhold.Read more about tenure in our glossary page.
Freehold
Key features
- EXTENDED DETACHED BUNGALOW
- A FABULOUS PROJECT FOR SOMEONE TO MAKE HOME
- VERSATILE ACCOMMODATION
- THREE BEDROOMS, TWO RECEPTIONS
- BATHROOM AND EN-SUITE FACILITIES
- FULLY REWIRED IN 2022; NO GAS TO THE PROPERTY
- LARGE GARAGE PLUS 3 CAR DRIVEWAY
- LEVEL LAWNED ENCLOSED REAR GARDEN
- EPC RATING D62; NO ONWARD CHAIN
Description
FANTASTIC POTENTIAL AND NO ONWARD CHAIN - This extended detached bungalow presents an exciting opportunity for a discerning buyer to create their dream home. The versatile accommodation comprises THREE BEDROOMS, two reception rooms, a dated kitchen, bathroom, and en-suite facilities. It offers ample space for comfortable living and potential to further extend outwards or upwards subject to planning.
Recently fully rewired in 2022 but with no gas supply to the property, this home boasts spacious accommodation in a sedate location. Featuring a large garage and a three-car driveway, residents will enjoy plenty of parking space. The level lawned enclosed rear garden provides a serene outdoor retreat, ideal for relaxing or entertaining. There are 16 solar panels on the front roof elevation and these are owned, not leased, and complement the electricity in a cost saving manner.
The garage features an electric up and over door, with additional storage space in the rafters and a wine cellar/storage area. Offering power and lighting, the garage also provides direct access to the rear garden for added convenience.
EPC Rating: D
Entrance Hallway
Accessed via uPVC with obscure glazing, a further mostly obscure glazed door leads to the entrance hall. With original block flooring and panelled doors giving access to the kitchen, bathroom, living room and three of the bedrooms. An additional door leads into a full height airing cupboard which has slated shelving and hot water cylinder. Drop down loft hatch into the large loft space which is ripe for conversion/ extension (subject to planning). High level electric meter.
Bathroom (1.7m x 1.93m)
With a striking blue suite comprising low level WC, pedestal sink and bath with tiled splashbacks and a furtherly vinyl patterned tiled floor. Obscure uPVC side window and chrome heated towel rail plus mirrored cosmetics cabinet.
Kitchen (3.3m x 3.58m)
An L shaped kitchen and comprising a range of base and eye level units in off-white with modern worktops which have a one and half bowl stainless-steel sink inset with mixer tap. Integrated waist level electric oven and adjacent two ring ceramic hob. There is a front uPVC window and side complimenting door with obscure glazing. Two further full height pantry style storage cupboards with shelving.
Living Room (4.09m x 5.31m)
With a continuation of the block flooring and dimensions excluding the door recess. Sliding uPVC doors give access to the front garden. Wall mounted electric fire plus two floor mounted storage heaters. Coved ceiling.
Dining Room (2.44m x 2.97m)
Also with the block flooring, a functional double glazed Velux sky light with remote control facility. Storage heater and newly fitted fuse box as part of the rewiring in 2022. Square opening then leads through an inner hall.
Bedroom Two (3.05m x 4.34m)
With the block flooring this large double bedroom has a rear uPVC window and recessed full height double wardrobe (excluded from dimensions provided). Storage heater with shelf over.
Bedroom Three (2.9m x 3.05m)
With the block flooring this double bedroom has a rear uPVC window and two double floor to ceiling cupboards/ wardrobes.
Inner hall
Tiled flooring. With a partly glazed uPVC door to the side allowing access to the rear garden. An obscure glazed door leads through bedroom three.
Bedroom One (3.84m x 4.19m)
A very spacious double bedroom with uPVC windows to the side and rear. Storage heater and a range of fitted bedroom furniture including two double wardrobes and higher storage cupboards. A door leads through to the en-suite.
En-Suite (0.97m x 3.33m)
Comprising of a champagne-coloured close couple WC, wash basin and single shower cubicle with electric shower inset. Obscure uPVC rear window. Chrome heated towel rail.
Rear Garden (13.72m x 14.63m)
A level rear garden with initial patio and then lawn. The garden is enclosed by a mixture of concrete wall and wooden fencing. A further range of planted beds and trees and side access returning to the front of the property via a wrought iron gate.
Front Garden
Laid primarily to lawn with planted beds and with a concrete panel front and side boundary. This adjoins the drive.
Parking - Driveway
Laid to Prescrete providing off road parking for three vehicles and this leads in turn to the garage.
Parking - Garage
Integral garage (28' 10" x 9' 2"). The garage is accessed via an electric up and over door and does widen in the central part. It is of block construction and has handy storage into the rafters. Door leads into a handy wine cellar/ integral storage and a uPVC obscure glazed door allows access to the rear garden (electric roll shutter internally fitted). Power and lighting is provided.
Brochures
Brochure 1Council TaxA payment made to your local authority in order to pay for local services like schools, libraries, and refuse collection. The amount you pay depends on the value of the property.Read more about council tax in our glossary page.
Band: E
Matthew Road, Rhoose, CF62
NEAREST STATIONS
Distances are straight line measurements from the centre of the postcode- Rhoose Station0.7 miles
- Barry Station3.4 miles
- Barry Island Station3.9 miles
About the agent
Chris Davies Qualified Estate Agents is the largest independent estate agent in the Vale of Glamorgan and has been helping people to move home since 1989
Chris Davies is the only estate agent in Wales to insist on employing full-time qualified estate agents and letting agents. This superior standard of education coupled with over 30 years of experience, helps us to provide the finest property advice, answering the many questions that arise when selling or letting residential property.</
Industry affiliations



Notes
Staying secure when looking for property
Ensure you're up to date with our latest advice on how to avoid fraud or scams when looking for property online.
Visit our security centre to find out moreDisclaimer - Property reference 1af0381f-b6a4-45bd-9a09-4bb3bb58c0ff. The information displayed about this property comprises a property advertisement. Rightmove.co.uk makes no warranty as to the accuracy or completeness of the advertisement or any linked or associated information, and Rightmove has no control over the content. This property advertisement does not constitute property particulars. The information is provided and maintained by Chris Davies Estate Agents, Rhoose. Please contact the selling agent or developer directly to obtain any information which may be available under the terms of The Energy Performance of Buildings (Certificates and Inspections) (England and Wales) Regulations 2007 or the Home Report if in relation to a residential property in Scotland.
*This is the average speed from the provider with the fastest broadband package available at this postcode. The average speed displayed is based on the download speeds of at least 50% of customers at peak time (8pm to 10pm). Fibre/cable services at the postcode are subject to availability and may differ between properties within a postcode. Speeds can be affected by a range of technical and environmental factors. The speed at the property may be lower than that listed above. You can check the estimated speed and confirm availability to a property prior to purchasing on the broadband provider's website. Providers may increase charges. The information is provided and maintained by Decision Technologies Limited.
**This is indicative only and based on a 2-person household with multiple devices and simultaneous usage. Broadband performance is affected by multiple factors including number of occupants and devices, simultaneous usage, router range etc. For more information speak to your broadband provider.
Map data ©OpenStreetMap contributors.
