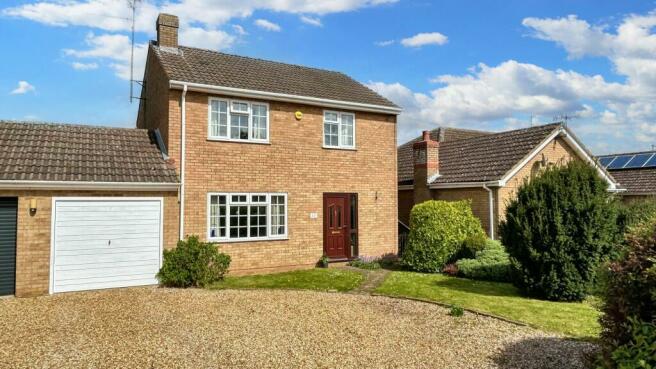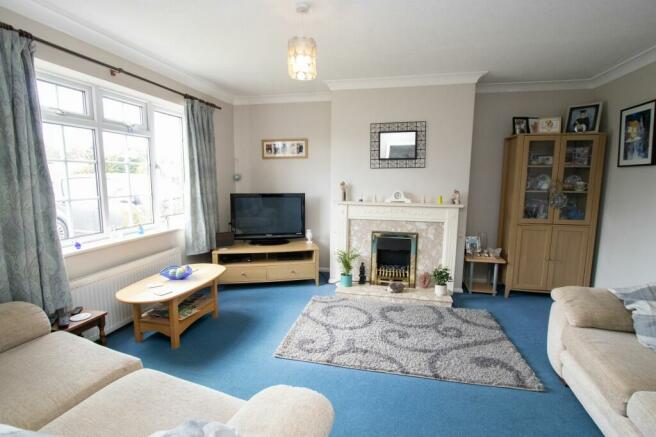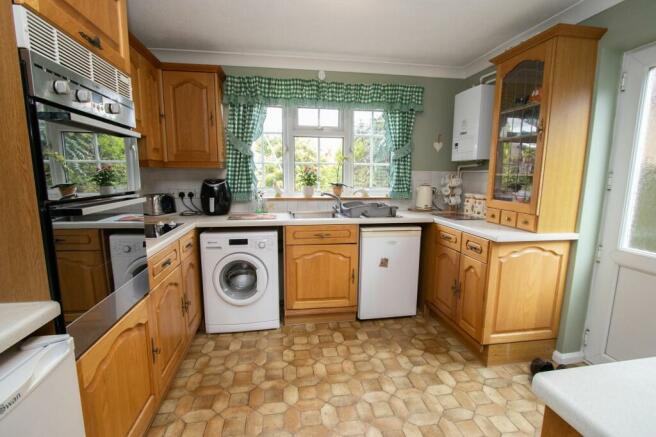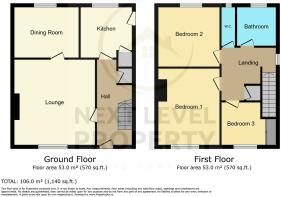
Blackbear Lane, Wisbech, PE13

- PROPERTY TYPE
Link Detached House
- BEDROOMS
3
- BATHROOMS
1
- SIZE
Ask agent
- TENUREDescribes how you own a property. There are different types of tenure - freehold, leasehold, and commonhold.Read more about tenure in our glossary page.
Freehold
Key features
- Lovely link detached three bedroom house
- Lounge and separate dining room
- Bathroom and separate WC
- Sought after residential area
- Close to amenities and on a bus route
- Garage and lots of off road parking
- private rear garden and an attractive frontage
- Gas central heating and uPVC double glazing
Description
Outside, the property presents an attractive frontage with a gravelled driveway and a well-maintained lawn adorned with a variety of plants and shrubs, creating a welcoming entrance. The front garden offers access to the garage and a gated footpath leading to the side entrance and the secluded rear garden. The private rear garden is a true oasis with a lush lawn, a charming patio area perfect for al fresco dining, and a delightful array of plants, trees, and shrubs thoughtfully positioned throughout. The rear garden also offers convenient rear access to the garage, measuring 16'6 x 8'11, featuring a door leading to the garden and an up-and-over door at the front. This well-maintained outdoor space provides an excellent setting for outdoor activities, relaxation, and creating cherished memories with family and friends.
In summary, this delightful property offers a wonderful opportunity to enjoy comfortable living in a desirable location, complete with ample indoor space and a beautifully landscaped outdoor area perfect for enjoying the natural surroundings. With its convenient layout, practical amenities, and well-maintained garden spaces, this home is sure to enchant those seeking a blend of modern comfort and peaceful retreat.
Hallway
A welcoming entrance hall that has a staircase to the first floor, an understair storage cupboard and doors leading off to the kitchen and lounge.
Lounge
4.29m x 4.11m
A large, bright room with a feature fireplace (with a fitted electric fire), a radiator, and a uPVC double glazed window to the front. A door leads to the dining room.
Dining Room
3.51m x 2.39m
A useful separate dining room (that could be used as a fourth bedroom if required) that has a radiator and uPVC double glazed window to the rear.
Kitchen
3.4m x 3.15m
A fitted kitchen with a full range of base, drawer, and wall-mounted units with an inset sink set to the work surface. There is a built-in electric double oven, a ceramic hob, and a cooker hood over. There are spaces for appliances, a wall-mounted gas boiler, and a door to the side entrance.
First Floor Landing
Doors leading to an airing cupboard, the bedrooms, bathroom and WC plus a hatch giving access to the loft.
Bedroom 1
3.43m x 3.33m
A double bedroom with a uPVC double glazed window to the front.
Bedroom 2
3.35m x 3.33m
A double bedroom with a radiator and a uPVC double glazed window to the rear.
Bedroom 3
2.44m x 2.29m
A small double bedroom with a radiator, built-in storage cupboard and a uPVC double glazed window to the front.
Bathroom
The bathroom has a bath with electric shower over, tiling to three walls, a pedestal hand basin and a uPVC double glazed window to the rear.
Separate WC
Next to the bathroom but separate, this WC has a uPVC double glazed window to the rear.
Front Garden
The front garden has a gravelled driveway and a lawn with a variety of plants and shrubs set to the decorative borders. There is access to the garage and a gated footpath leading to the side entrance and the rear garden.
Rear Garden
The rear garden is very private and has a lawn, patio area and a wide variety of plants trees and shrubs set within. There is also rear access to the garage.
Parking - Garage
The garage measures 16'6 x 8'11 and has a door to the rear garden and an up and over door to the front.
Brochures
Brochure 1- COUNCIL TAXA payment made to your local authority in order to pay for local services like schools, libraries, and refuse collection. The amount you pay depends on the value of the property.Read more about council Tax in our glossary page.
- Band: C
- PARKINGDetails of how and where vehicles can be parked, and any associated costs.Read more about parking in our glossary page.
- Garage
- GARDENA property has access to an outdoor space, which could be private or shared.
- Rear garden,Front garden
- ACCESSIBILITYHow a property has been adapted to meet the needs of vulnerable or disabled individuals.Read more about accessibility in our glossary page.
- Ask agent
Energy performance certificate - ask agent
Blackbear Lane, Wisbech, PE13
Add your favourite places to see how long it takes you to get there.
__mins driving to your place

Next Level Property (Established August 2022) offer the flexibility to work with you without restrictive opening hours, with a focus on giving outstanding personal service. With over 25 years of experience in residential sales, land, new homes and auctions in the Fenland area, Next Level Property want to help you to sell. We use industry leading technology and innovative marketing to ensure your experience of selling is easier and more streamlined than it has ever been! We will use our unrival
Your mortgage
Notes
Staying secure when looking for property
Ensure you're up to date with our latest advice on how to avoid fraud or scams when looking for property online.
Visit our security centre to find out moreDisclaimer - Property reference ad7bb4e4-07bc-4ae4-b62a-ad519e3cc11d. The information displayed about this property comprises a property advertisement. Rightmove.co.uk makes no warranty as to the accuracy or completeness of the advertisement or any linked or associated information, and Rightmove has no control over the content. This property advertisement does not constitute property particulars. The information is provided and maintained by Next Level Property, March. Please contact the selling agent or developer directly to obtain any information which may be available under the terms of The Energy Performance of Buildings (Certificates and Inspections) (England and Wales) Regulations 2007 or the Home Report if in relation to a residential property in Scotland.
*This is the average speed from the provider with the fastest broadband package available at this postcode. The average speed displayed is based on the download speeds of at least 50% of customers at peak time (8pm to 10pm). Fibre/cable services at the postcode are subject to availability and may differ between properties within a postcode. Speeds can be affected by a range of technical and environmental factors. The speed at the property may be lower than that listed above. You can check the estimated speed and confirm availability to a property prior to purchasing on the broadband provider's website. Providers may increase charges. The information is provided and maintained by Decision Technologies Limited. **This is indicative only and based on a 2-person household with multiple devices and simultaneous usage. Broadband performance is affected by multiple factors including number of occupants and devices, simultaneous usage, router range etc. For more information speak to your broadband provider.
Map data ©OpenStreetMap contributors.





