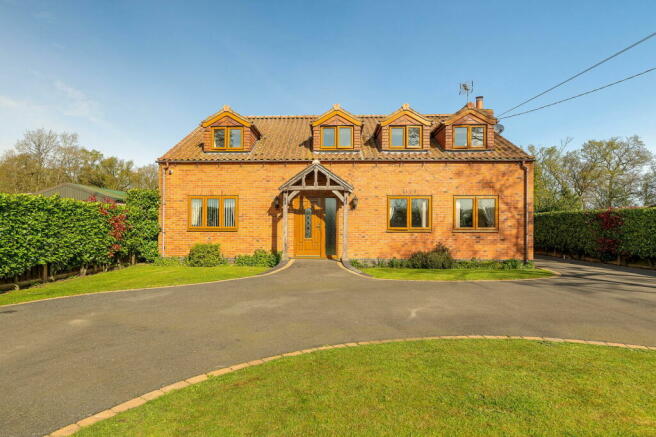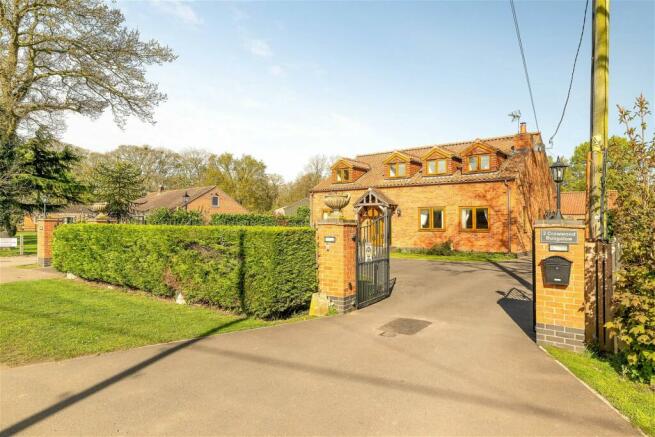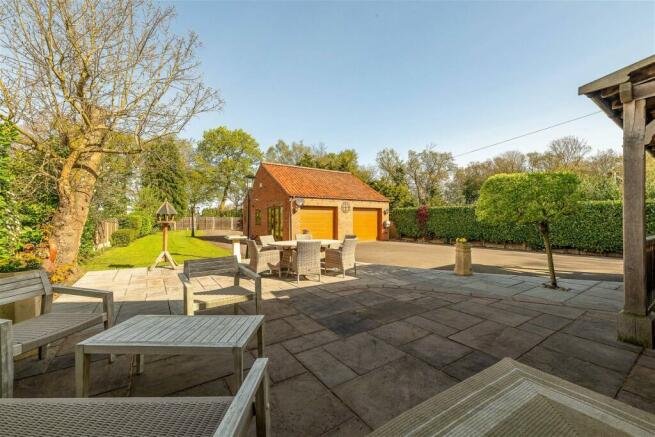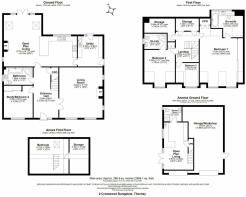2 Crow Wood Bungalow, Brown Wood Lane, Thorney, Newark, NG23 7DL

- PROPERTY TYPE
Detached
- BEDROOMS
5
- BATHROOMS
4
- SIZE
Ask agent
- TENUREDescribes how you own a property. There are different types of tenure - freehold, leasehold, and commonhold.Read more about tenure in our glossary page.
Freehold
Key features
- Large 4 bedroom detached family home with a separate annex
- Large living room with wood burning stove
- 3 bedrooms to the first floor (2 with ensuite bathrooms)
- Bedroom 4/Study to the ground floor (double sized room
- Modern ground floor bathroom
- Open plan living/kitchen/diner with vaulted ceiling and wood burning stove
- Large utility room leading to your own veranda outside
- Large non estate plot with a carport, large timber shed and workshop
- Separate modern annex with open plan living, double bedroom and shower room
- EPC Rating C
Description
Welcome to 2 Crow Wood Bungalow, Brown Wood Lane, Thorney...
If you have been searching for a spacious 4 bedroom family home, that has versatile and well planned accommodation throughout, then 2 Crow Wood Bungalow may be perfect for you. Being situated in an idyllic semi-rural hamlet, enjoying countryside views, this wonderfully presented home, on a great sized plot also comes with a modern annex and workshop, with plenty of secure gated parking from the double entrance driveway. Just check out those countryside views.
The property is positioned on a larger than average plot, with a large driveway for multiple vehicles, workshop, large timber shed and double carport. The property may also appeal to families looking for multigenerational living with part of the double garage being converted into a modern 1 bedroom annex accommodation.
Accommodation
A large and welcoming 19'6" entrance hallway has a intercom system, tiled floor and understairs storage cupboard, with the tiled flooring continuing throughout to the living room, bedroom 4 and the family bathroom. The living room is a great family space, being 19'5" x 16'9", with a feature fireplace and wood burning stove. Even though the room is a great size it remains cosy and has great natural light from the front and side windows. Bedroom 4/Study is a good sized double room with a window to the front aspect. The modern family bathroom is well equipped having a 4 piece suite with a panelled bath, separate shower closet, vanity sink, WC and being fully tiled.
The open plan living/kitchen/diner is the heart of this home, measuring 19'11" (max) x 28'8" (max). The modern kitchen has views over the garden, with a good range of eye level and base fitted storage units with breakfast bar area and integrated and freestanding appliances to include an electric range oven, extractor over and dishwasher. There is a great sized utility room with space and plumbing for two appliances, with an integrated fridge freezer and access to the drive and veranda to the rear garden. The living and dining area take in the views of your private rear garden to the rear via the feature glazed windows and French doors. There is a feature wood burning stove and double height ceiling with 2 electric Velux windows (with rain sensor auto close feature) to the living area, giving great natural light and a sense of space to this wonderful family space.
To the first floor there is plenty of storage with a great sized storage room and eaves storage cupboard. Bedroom 1 is an impressive sized 23'5" (max) x 16'9" (max), with a modern 4 piece ensuite bathroom, with walk in shower and Jacuzzi style bath. It benefits from having wall to wall sliding wardrobes and a separate storage cupboard so space will never be an issue. Bedroom 2 is also a double bedroom, with plenty of fitted wardrobe space and a modern ensuite shower room. Bedroom 3 is a single room and all bedrooms benefit from having peaceful countryside views.
The property benefits from having solid oak doors throughout, underfloor heating downstairs, intercom system, CCTV system, upvc double glazing and air source heating throughout. The boiler has just been serviced.
Let's step outside...
The larger than average plot is well planned and landscaped. The large, gated tarmac double entrance driveway leads to the annex and workshop and is ideal for multiple vehicles, easily accommodating motorhomes and campervans. The main garden area is lawned, with a large paved patio, veranda to the rear, mature trees, a generous gavelled driveway for multiple vehicles leading to the carport and large shed at the rear as pictured.
Annex Accommodation
The Annex is a perfect retreat for older children, multigenerational living or as a holiday let. The 18'3" x 9'2" open plan living is accessed from French doors from the garden and has a modern fitted kitchen with integrated oven, 4 ring gas hob, fridge freezer, space and plumbing for a dishwasher or washing machine and breakfast bar. From the kitchen there is a modern shower room. Stairs rise to the first floor, with understairs storage cupboard, leading to a double bedroom with a large storage room.
The annexe has gas heating and upvc double glazing throughout.
The Garage/Workshop
The useful workshop/garage being 26'3" (max) x 22'10 (max), having a larger than average ceiling to accommodate a 4 post car lift, insulated 8ft wide electric roller door, steel security personnel door to the side, cold water tap, plumbing for a radiator, power and lighting. This space could be converted to create more annex accommodation if required.
EPC RATING - Rating C
TENURE – Freehold
SERVICES - Mains electricity is connected. There is gas supplied to the annex via gas cannisters. There is a bio sceptic tank connected.
COUNCIL TAX - This home is in Council Tax Band E according to the Sherwood & Newark Council website.
AGENTS NOTE - Please be advised that their property details may be subject to change and must not be relied upon as an accurate description of this home. Although these details are thought to be materially correct, the accuracy cannot be guaranteed, and they do not form part of any contract. All services and appliances must be considered 'untested' and a buyer should ensure their appointed solicitor collates any relevant information or service/warranty documentation. Please note, all dimensions are approximate/maximums and should not be relied upon for the purposes of floor coverings.
ANTI-MONEY LAUNDERING REGULATIONS
We are required by law to conduct Anti-Money Laundering (AML) checks on all parties involved in the sale or purchase of a property. We take the responsibility of this seriously in line with HMRC guidance in ensuring the accuracy and continuous monitoring of these checks. Our partner, Movebutler, will carry out the initial checks on our behalf. They will contact you once your offer has been accepted, to conclude where possible a biometric check with you electronically.
As an applicant, you will be charged a non-refundable fee of £30 (inclusive of VAT) per buyer for these checks. The fee covers data collection, manual checking, and monitoring. You will need to pay this amount directly to Movebutler and complete all Anti-Money Laundering (AML) checks before your offer can be formally accepted.
To arrange your viewing of 2 Crow Wood Bungalow please call Darren Beckett or Stacey Bradley, quoting the property address.
- COUNCIL TAXA payment made to your local authority in order to pay for local services like schools, libraries, and refuse collection. The amount you pay depends on the value of the property.Read more about council Tax in our glossary page.
- Band: E
- PARKINGDetails of how and where vehicles can be parked, and any associated costs.Read more about parking in our glossary page.
- Garage,Driveway,Allocated,Rear,Gated,Off street
- GARDENA property has access to an outdoor space, which could be private or shared.
- Patio,Private garden
- ACCESSIBILITYHow a property has been adapted to meet the needs of vulnerable or disabled individuals.Read more about accessibility in our glossary page.
- Ask agent
2 Crow Wood Bungalow, Brown Wood Lane, Thorney, Newark, NG23 7DL
Add your favourite places to see how long it takes you to get there.
__mins driving to your place
Your mortgage
Notes
Staying secure when looking for property
Ensure you're up to date with our latest advice on how to avoid fraud or scams when looking for property online.
Visit our security centre to find out moreDisclaimer - Property reference S902490. The information displayed about this property comprises a property advertisement. Rightmove.co.uk makes no warranty as to the accuracy or completeness of the advertisement or any linked or associated information, and Rightmove has no control over the content. This property advertisement does not constitute property particulars. The information is provided and maintained by Becketts, powered by exp, Lincoln. Please contact the selling agent or developer directly to obtain any information which may be available under the terms of The Energy Performance of Buildings (Certificates and Inspections) (England and Wales) Regulations 2007 or the Home Report if in relation to a residential property in Scotland.
*This is the average speed from the provider with the fastest broadband package available at this postcode. The average speed displayed is based on the download speeds of at least 50% of customers at peak time (8pm to 10pm). Fibre/cable services at the postcode are subject to availability and may differ between properties within a postcode. Speeds can be affected by a range of technical and environmental factors. The speed at the property may be lower than that listed above. You can check the estimated speed and confirm availability to a property prior to purchasing on the broadband provider's website. Providers may increase charges. The information is provided and maintained by Decision Technologies Limited. **This is indicative only and based on a 2-person household with multiple devices and simultaneous usage. Broadband performance is affected by multiple factors including number of occupants and devices, simultaneous usage, router range etc. For more information speak to your broadband provider.
Map data ©OpenStreetMap contributors.




